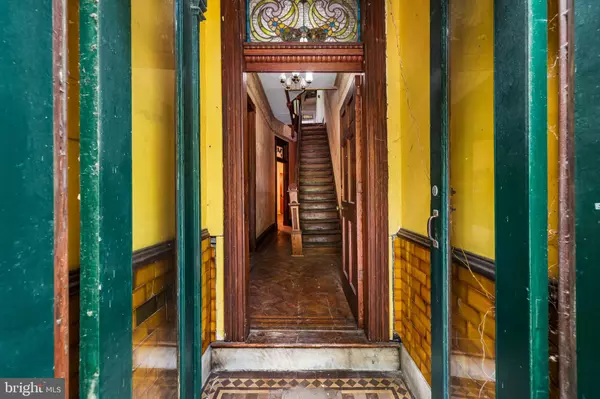$276,000
$240,000
15.0%For more information regarding the value of a property, please contact us for a free consultation.
5 Beds
3 Baths
2,868 SqFt
SOLD DATE : 08/05/2024
Key Details
Sold Price $276,000
Property Type Townhouse
Sub Type Interior Row/Townhouse
Listing Status Sold
Purchase Type For Sale
Square Footage 2,868 sqft
Price per Sqft $96
Subdivision Bolton Hill Historic District
MLS Listing ID MDBA2132686
Sold Date 08/05/24
Style Victorian
Bedrooms 5
Full Baths 2
Half Baths 1
HOA Y/N N
Abv Grd Liv Area 2,868
Originating Board BRIGHT
Year Built 1890
Annual Tax Amount $7,644
Tax Year 2024
Property Description
Incredible restoration opportunity in Bolton Hill. On the block known as “Gazebo Park”, this 1890 Victorian is ready to change hands after fifty years. Through the French doored foyer, beneath the leaded transoms and over the in-lay floors, a grand window within a towering circular inset, seems a magnificent lens with which to gaze upon the shading maple out front.
Stepping through the pocket doors into the adjacent dining room, where the 19th century owners must have warmed themselves by the hand carved mantle, two floated glass doors exit and enter onto the hallway towards the half bath/ laundry room/ pantry (with a footprint that lends itself to an updated version of any of those three uses) and then to the kitchen. The grand brick fireplace is the wow-factor to this large eat-in kitchen that enjoys the space and light of its bowed shape. A back staircase winds its way up behind the windowed cabinetry.
On the second floor are three ample rooms. A bay windowed front room opens to a large bedroom in the middle, this could be the end-all primary suite. The 1897 coal stove is begging for a decorative restoration. Down the hall, a rear bedroom can lead to a second story deck, the same bow shape of the kitchen below creates a dramatic geometry for this many-windowed room. The 2nd floor Full Bath with its curved tile walls and leaded windows, will update beautifully with this original template.
The third floor is the blank canvas. What appears to have been separate apartment with its own entrance from the back yard, and evidence of a kitchenette, has the space for two rooms.The basement, although unfinished, has the ceiling height and egress (and whole house length) for more living space.
The rear yard and decking show obvious potential.
Of course, there’s the non-through, brick street charm of the block, as well as its immediate proximity to Sumpter Park that make this gem the total package.
Location
State MD
County Baltimore City
Zoning R-8
Rooms
Basement Full, Unfinished
Interior
Hot Water Other
Heating Radiator
Cooling None
Fireplace N
Heat Source Oil, Natural Gas
Exterior
Water Access N
Accessibility None
Garage N
Building
Story 4
Foundation Other
Sewer Public Sewer
Water Public
Architectural Style Victorian
Level or Stories 4
Additional Building Above Grade, Below Grade
New Construction N
Schools
School District Baltimore City Public Schools
Others
Senior Community No
Tax ID 0314020343 013
Ownership Fee Simple
SqFt Source Estimated
Acceptable Financing Cash, Other
Listing Terms Cash, Other
Financing Cash,Other
Special Listing Condition Standard
Read Less Info
Want to know what your home might be worth? Contact us for a FREE valuation!

Our team is ready to help you sell your home for the highest possible price ASAP

Bought with Jake Boone • Berkshire Hathaway HomeServices Homesale Realty

"My job is to find and attract mastery-based agents to the office, protect the culture, and make sure everyone is happy! "






