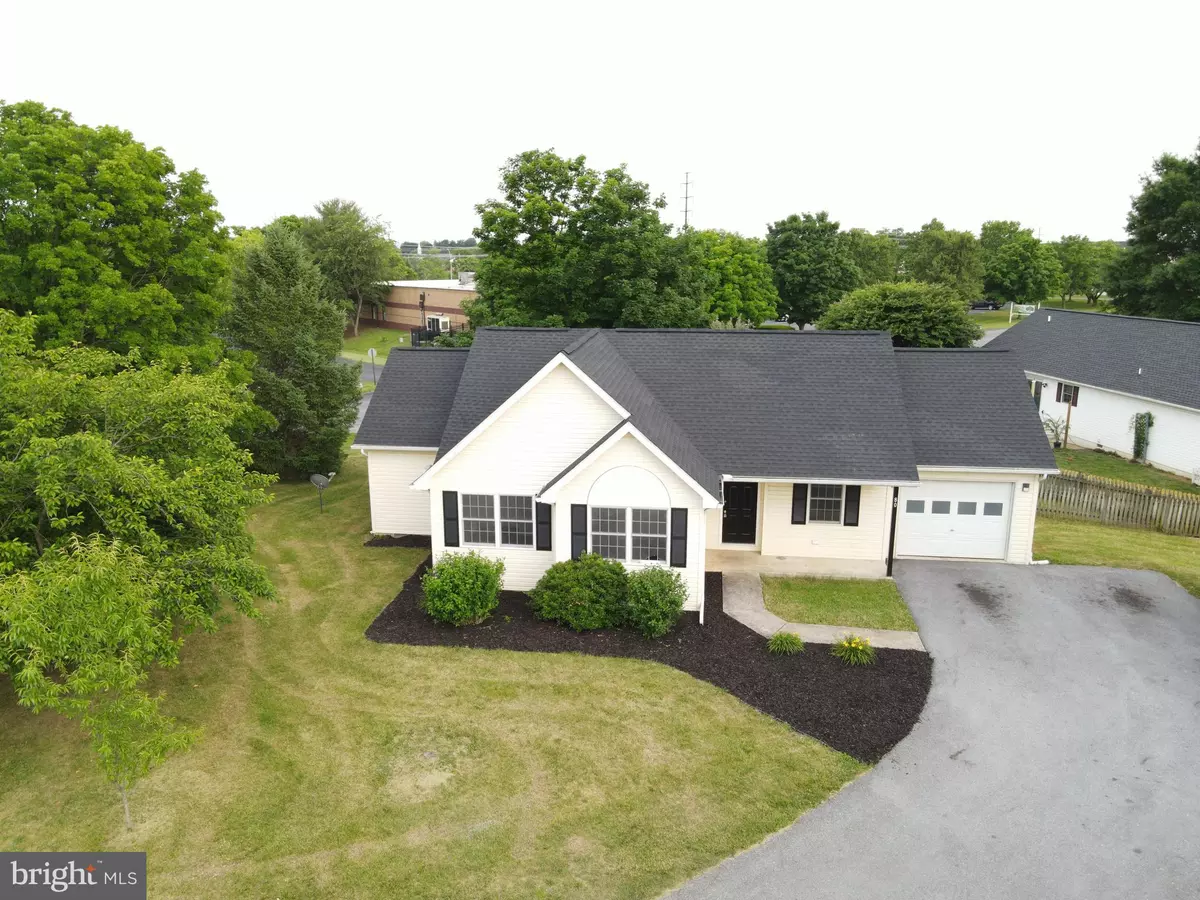$285,000
$285,000
For more information regarding the value of a property, please contact us for a free consultation.
3 Beds
2 Baths
1,301 SqFt
SOLD DATE : 08/09/2024
Key Details
Sold Price $285,000
Property Type Single Family Home
Sub Type Detached
Listing Status Sold
Purchase Type For Sale
Square Footage 1,301 sqft
Price per Sqft $219
Subdivision Spring Mills Commons
MLS Listing ID WVBE2030006
Sold Date 08/09/24
Style Ranch/Rambler
Bedrooms 3
Full Baths 2
HOA Fees $32/ann
HOA Y/N Y
Abv Grd Liv Area 1,301
Originating Board BRIGHT
Year Built 1995
Annual Tax Amount $1,194
Tax Year 2022
Lot Size 0.300 Acres
Acres 0.3
Property Description
Welcome to 80 Hummingbird Lane, a charming single-family home nestled in the peaceful community of Falling Waters, West Virginia. This delightful residence boasts a comfortable 1,301 square feet of living space, perfectly situated on a generous 0.3-acre lot.
The home features three cozy bedrooms and two full bathrooms, providing ample space for family and guests alike. The heart of the home is the open-concept living area, complete with a large glass panel door that opens to the fenced back yard, creating a sense of space and flooding the space with light. Outside, the fenced backyard provides security for pets and children.
Built in 1995, this home has been well-maintained and is ready for its new owners to add their personal touch. The roof was replaced May 2024 and the interior adorns a fresh coat of paint. HOA fees cover access to the community pool, tennis courts, playground, and walking trail. Schedule your visit today and take the first step towards making this house your new home in this highly desirable neighborhood.
Location
State WV
County Berkeley
Zoning 101
Rooms
Other Rooms Living Room, Dining Room, Primary Bedroom, Bedroom 2, Bedroom 3, Kitchen, Primary Bathroom
Main Level Bedrooms 3
Interior
Interior Features Combination Dining/Living, Entry Level Bedroom
Hot Water Electric
Heating Heat Pump(s)
Cooling Central A/C
Equipment Refrigerator, Stove, Dryer - Electric, Washer
Fireplace N
Appliance Refrigerator, Stove, Dryer - Electric, Washer
Heat Source Electric
Exterior
Exterior Feature Deck(s)
Parking Features Garage - Front Entry
Garage Spaces 3.0
Fence Picket, Rear, Wood
Amenities Available Common Grounds, Jog/Walk Path, Picnic Area, Swimming Pool, Tennis Courts, Tot Lots/Playground
Water Access N
Roof Type Shingle
Street Surface Black Top
Accessibility None
Porch Deck(s)
Road Frontage HOA
Attached Garage 1
Total Parking Spaces 3
Garage Y
Building
Lot Description Cul-de-sac, No Thru Street
Story 1
Foundation Block
Sewer Public Sewer
Water Public
Architectural Style Ranch/Rambler
Level or Stories 1
Additional Building Above Grade, Below Grade
New Construction N
Schools
High Schools Spring Mills
School District Berkeley County Schools
Others
HOA Fee Include Common Area Maintenance,Management,Pool(s),Road Maintenance,Snow Removal
Senior Community No
Tax ID 02 14J028800000000
Ownership Fee Simple
SqFt Source Estimated
Acceptable Financing Cash, Conventional, FHA, USDA, VA
Listing Terms Cash, Conventional, FHA, USDA, VA
Financing Cash,Conventional,FHA,USDA,VA
Special Listing Condition Standard
Read Less Info
Want to know what your home might be worth? Contact us for a FREE valuation!

Our team is ready to help you sell your home for the highest possible price ASAP

Bought with Carmel A Llewellyn • Keller Williams Realty Advantage

"My job is to find and attract mastery-based agents to the office, protect the culture, and make sure everyone is happy! "






