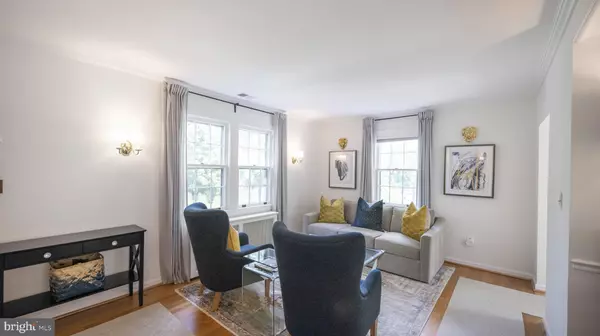$930,000
$915,000
1.6%For more information regarding the value of a property, please contact us for a free consultation.
4 Beds
4 Baths
2,608 SqFt
SOLD DATE : 08/15/2024
Key Details
Sold Price $930,000
Property Type Single Family Home
Sub Type Detached
Listing Status Sold
Purchase Type For Sale
Square Footage 2,608 sqft
Price per Sqft $356
Subdivision Northwood Park
MLS Listing ID MDMC2139570
Sold Date 08/15/24
Style Cape Cod
Bedrooms 4
Full Baths 3
Half Baths 1
HOA Y/N N
Abv Grd Liv Area 2,608
Originating Board BRIGHT
Year Built 1936
Annual Tax Amount $6,747
Tax Year 2024
Lot Size 10,702 Sqft
Acres 0.25
Property Description
Welcome to this beautifully renovated Cape Cod, where classic charm meets modern elegance. This home offers ample space and is designed to impress from the moment you step inside and on to the hardwood floors throughout. The heart of the home, the amazing gourmet kitchen features top-of-the-line Viking professional appliances, custom cabinetry, granite counters, a wine refrigerator, and a breakfast nook built into the bay window, perfect for both everyday living and entertaining. A rare find, the entry-level primary suite is a sun-drenched haven with access to the back deck. The ensuite bath is a spa-like retreat, featuring double vanities, a jetted tub, and a stall shower. The entry level also includes a traditional living room with a cozy gas fireplace, a formal dining room, and a spacious family room with a unique spiral staircase leading to an additional bedroom and full bath. Upstairs, you'll find two generous bedrooms and one full bath, providing plenty of space for family or guests. The partially finished lower level offers additional space for laundry and storage. Situated on a corner lot, you are greeted by a white picket fence and beautiful landscaping The backyard is an entertainer's dream with a back deck and brick patio, perfect for gatherings. A 1-car garage and a driveway that provides off-street parking for two cars complete this wonderful home. Located conveniently near shopping and dining areas, recreational parks, and downtown Silver Spring, this property offers easy access to public transportation and all major commuter routes. Don't miss the chance to make this charming and modern Cape Cod your new home!
Location
State MD
County Montgomery
Zoning R60
Rooms
Other Rooms Living Room, Dining Room, Primary Bedroom, Bedroom 2, Bedroom 3, Kitchen, Family Room, Basement, Foyer, Primary Bathroom, Full Bath, Half Bath, Additional Bedroom
Basement Connecting Stairway, Interior Access, Improved, Partially Finished
Main Level Bedrooms 1
Interior
Interior Features Additional Stairway, Attic, Breakfast Area, Built-Ins, Carpet, Ceiling Fan(s), Chair Railings, Crown Moldings, Dining Area, Entry Level Bedroom, Family Room Off Kitchen, Floor Plan - Traditional, Formal/Separate Dining Room, Kitchen - Eat-In, Kitchen - Gourmet, Kitchen - Table Space, Primary Bath(s), Spiral Staircase, Bathroom - Stall Shower, Bathroom - Tub Shower, Upgraded Countertops, WhirlPool/HotTub, Wood Floors
Hot Water Natural Gas
Heating Forced Air, Radiator
Cooling Central A/C, Zoned, Ceiling Fan(s), Window Unit(s)
Flooring Hardwood, Ceramic Tile, Carpet
Fireplaces Number 1
Fireplaces Type Gas/Propane, Mantel(s), Brick
Equipment Built-In Microwave, Commercial Range, Dishwasher, Disposal, Dryer, Oven - Wall, Range Hood, Refrigerator, Six Burner Stove, Washer, Water Heater - Tankless
Fireplace Y
Window Features Bay/Bow,Energy Efficient
Appliance Built-In Microwave, Commercial Range, Dishwasher, Disposal, Dryer, Oven - Wall, Range Hood, Refrigerator, Six Burner Stove, Washer, Water Heater - Tankless
Heat Source Natural Gas
Laundry Basement
Exterior
Exterior Feature Deck(s), Patio(s), Brick
Parking Features Garage - Side Entry
Garage Spaces 1.0
Fence Fully
Utilities Available Cable TV Available, Electric Available, Natural Gas Available, Phone Available, Sewer Available, Water Available
Water Access N
Roof Type Shingle,Asphalt
Accessibility None
Porch Deck(s), Patio(s), Brick
Attached Garage 1
Total Parking Spaces 1
Garage Y
Building
Lot Description Corner, Front Yard, Landscaping, Private, Rear Yard
Story 3
Foundation Block
Sewer Public Sewer
Water Public
Architectural Style Cape Cod
Level or Stories 3
Additional Building Above Grade, Below Grade
Structure Type Dry Wall
New Construction N
Schools
Elementary Schools Pine Crest
Middle Schools Silver Spring International
High Schools Northwood
School District Montgomery County Public Schools
Others
Senior Community No
Tax ID 161301035482
Ownership Fee Simple
SqFt Source Assessor
Security Features Carbon Monoxide Detector(s),Smoke Detector
Special Listing Condition Standard
Read Less Info
Want to know what your home might be worth? Contact us for a FREE valuation!

Our team is ready to help you sell your home for the highest possible price ASAP

Bought with Gali Jeanette Sapir • Perennial Real Estate
"My job is to find and attract mastery-based agents to the office, protect the culture, and make sure everyone is happy! "






