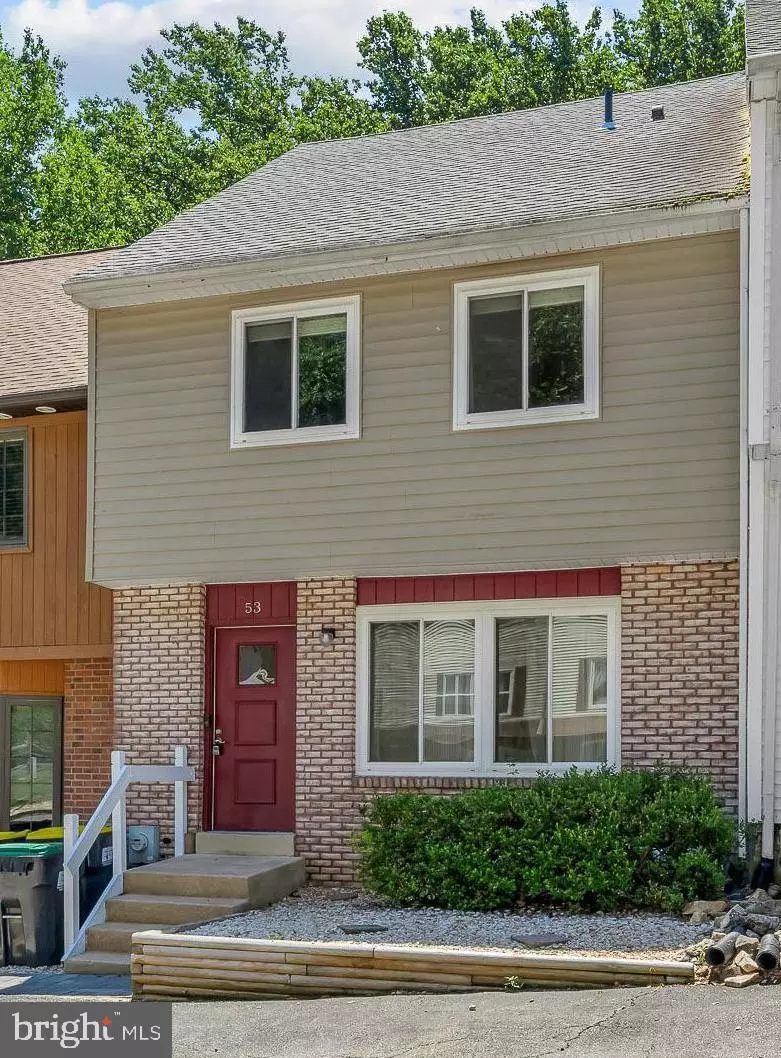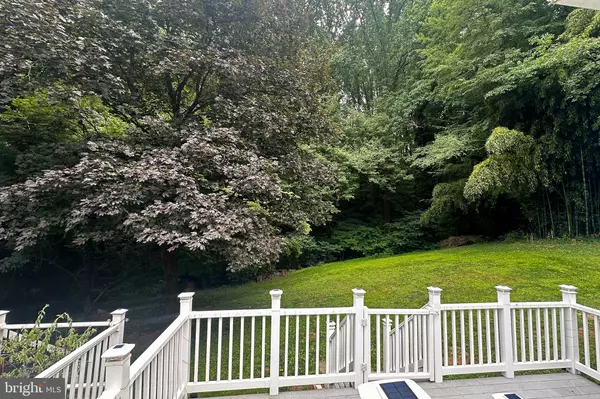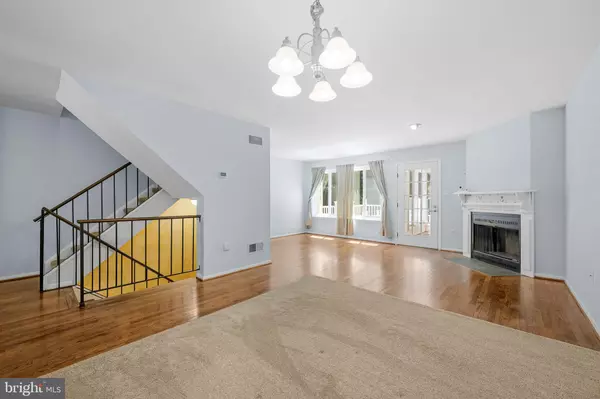$340,000
$340,000
For more information regarding the value of a property, please contact us for a free consultation.
3 Beds
3 Baths
1,825 SqFt
SOLD DATE : 08/13/2024
Key Details
Sold Price $340,000
Property Type Townhouse
Sub Type Interior Row/Townhouse
Listing Status Sold
Purchase Type For Sale
Square Footage 1,825 sqft
Price per Sqft $186
Subdivision Tree Top
MLS Listing ID DENC2063910
Sold Date 08/13/24
Style Colonial
Bedrooms 3
Full Baths 2
Half Baths 1
HOA Y/N N
Abv Grd Liv Area 1,465
Originating Board BRIGHT
Year Built 1979
Annual Tax Amount $2,921
Tax Year 2022
Lot Size 2,614 Sqft
Acres 0.06
Lot Dimensions 20.00 x 148.80
Property Description
Welcome to your dream home located in the quaint neighborhood of Tree Top in Newark. This spacious 3-bedroom townhome offers the perfect blend of comfort and style. Step into the eat-in kitchen, ideal for both casual meals and entertaining. The open living area offers hardwood flooring and flows seamlessly, creating a welcoming space for family and friends. Enjoy the enclosed back porch for all-season relaxation, and the open deck with composite decking and vinyl railings that leads to a lush backyard with plenty of room for play. Head upstairs to find three inviting bedrooms. The owners suite features a newly renovated bath, two closets, and a ceiling fan for those warm summer nights. Two additional spacious bedrooms and a hall bath that is updated with custom tile and a glass shower door. The finished basement is a versatile space, boasting a large open living area, a bonus room and a half bathroom. Whether it's a guest suite, home office, or playroom, the possibilities are endless. This townhome is where your new chapter begins—don't miss out!
Location
State DE
County New Castle
Area Newark/Glasgow (30905)
Zoning NCTH
Direction North
Rooms
Basement Fully Finished
Interior
Interior Features Carpet, Ceiling Fan(s), Combination Dining/Living, Dining Area, Kitchen - Eat-In
Hot Water Electric
Heating Heat Pump(s)
Cooling Central A/C
Fireplaces Number 1
Fireplaces Type Wood, Corner, Mantel(s), Screen
Equipment Range Hood, Dishwasher, Disposal, Oven/Range - Electric, Refrigerator, Dryer, Washer, Water Heater
Furnishings No
Fireplace Y
Window Features Screens
Appliance Range Hood, Dishwasher, Disposal, Oven/Range - Electric, Refrigerator, Dryer, Washer, Water Heater
Heat Source Electric
Exterior
Exterior Feature Deck(s), Enclosed
Water Access N
Accessibility Other
Porch Deck(s), Enclosed
Garage N
Building
Story 2
Foundation Permanent
Sewer Public Sewer
Water Public
Architectural Style Colonial
Level or Stories 2
Additional Building Above Grade, Below Grade
New Construction N
Schools
School District Christina
Others
HOA Fee Include Common Area Maintenance
Senior Community No
Tax ID 08-048.20-100
Ownership Fee Simple
SqFt Source Assessor
Security Features Smoke Detector,Surveillance Sys
Special Listing Condition Standard
Read Less Info
Want to know what your home might be worth? Contact us for a FREE valuation!

Our team is ready to help you sell your home for the highest possible price ASAP

Bought with Laura Fennell-Baillum • Healthy Real Estate & Associates
"My job is to find and attract mastery-based agents to the office, protect the culture, and make sure everyone is happy! "






