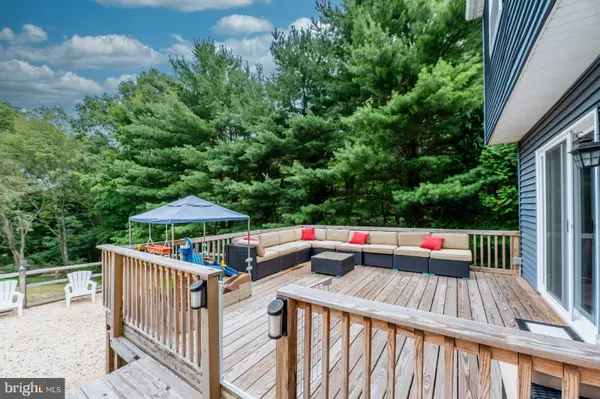$425,000
$400,000
6.3%For more information regarding the value of a property, please contact us for a free consultation.
3 Beds
2 Baths
2,089 SqFt
SOLD DATE : 08/27/2024
Key Details
Sold Price $425,000
Property Type Single Family Home
Sub Type Detached
Listing Status Sold
Purchase Type For Sale
Square Footage 2,089 sqft
Price per Sqft $203
Subdivision None Available
MLS Listing ID PAMC2110924
Sold Date 08/27/24
Style Colonial
Bedrooms 3
Full Baths 2
HOA Y/N N
Abv Grd Liv Area 1,764
Originating Board BRIGHT
Year Built 1989
Annual Tax Amount $6,088
Tax Year 2023
Lot Size 0.459 Acres
Acres 0.46
Lot Dimensions 100.00 x 200.00
Property Description
You don't want to miss the opportunity to make this beautiful two story colonial your future home. As you approach 1049 Crimson lane, you will immediately take note of the mature trees and landscaping surrounding the almost half acre lot. This home has been lovingly maintained and features recent upgrades throughout. As you enter the home, the main floor consists of a family room, dining room, kitchen, main floor bathroom and an additional living room. The kitchen has been upgraded with new appliances and granite countertops. Upstairs you will find 3 spacious bedrooms, a full bathroom and a walk in second floor laundry room. The basement is finished and provides ample additional living space that could be used as an office, playroom or bonus room. One of the greatest features of this home is the outside. Right off the dining room you will exit to find a deck that runs the entire length of the home. There is also an above ground pool and firepit area. The outdoor features provide a perfect entertaining area looking over a picturesque yard. Other features of this home include central air conditioning, attached garage, upgraded flooring, covered outdoor area off the deck and much more. This home is move in ready and waiting for the next buyers to make it their own!
Location
State PA
County Montgomery
Area Lower Pottsgrove Twp (10642)
Zoning RESIDENTIAL
Rooms
Other Rooms Living Room, Dining Room, Bedroom 2, Bedroom 3, Kitchen, Family Room, Basement, Bedroom 1, Laundry, Mud Room, Bathroom 1
Basement Fully Finished, Heated, Interior Access
Interior
Interior Features Attic, Carpet, Ceiling Fan(s), Dining Area, Upgraded Countertops
Hot Water Electric
Heating Forced Air
Cooling Central A/C
Flooring Carpet, Vinyl
Furnishings No
Fireplace N
Heat Source Electric
Laundry Upper Floor
Exterior
Exterior Feature Deck(s)
Parking Features Garage - Side Entry, Garage - Rear Entry, Inside Access
Garage Spaces 1.0
Pool Above Ground
Utilities Available Water Available, Electric Available, Sewer Available
Water Access N
Roof Type Shingle
Accessibility None
Porch Deck(s)
Attached Garage 1
Total Parking Spaces 1
Garage Y
Building
Story 2
Foundation Slab
Sewer Public Sewer
Water Public
Architectural Style Colonial
Level or Stories 2
Additional Building Above Grade, Below Grade
New Construction N
Schools
School District Pottsgrove
Others
Senior Community No
Tax ID 42-00-01223-346
Ownership Fee Simple
SqFt Source Assessor
Acceptable Financing Cash, Conventional
Horse Property N
Listing Terms Cash, Conventional
Financing Cash,Conventional
Special Listing Condition Standard
Read Less Info
Want to know what your home might be worth? Contact us for a FREE valuation!

Our team is ready to help you sell your home for the highest possible price ASAP

Bought with Suzanne Kunda • Freestyle Real Estate LLC
"My job is to find and attract mastery-based agents to the office, protect the culture, and make sure everyone is happy! "






