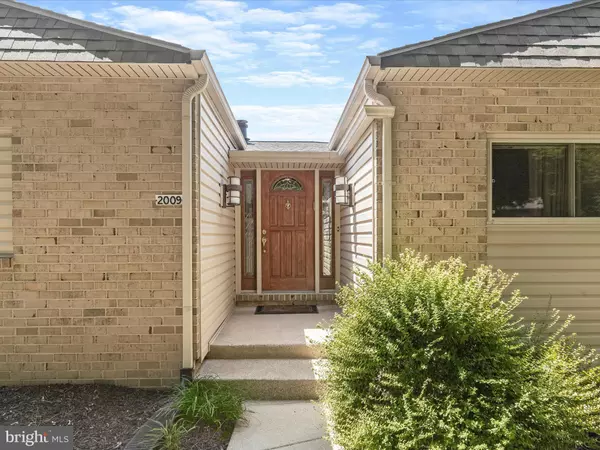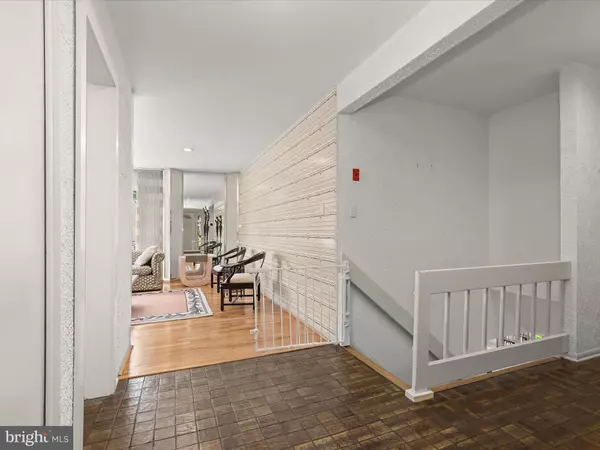$660,000
$640,000
3.1%For more information regarding the value of a property, please contact us for a free consultation.
5 Beds
3 Baths
3,102 SqFt
SOLD DATE : 09/04/2024
Key Details
Sold Price $660,000
Property Type Single Family Home
Sub Type Detached
Listing Status Sold
Purchase Type For Sale
Square Footage 3,102 sqft
Price per Sqft $212
Subdivision Green Gate
MLS Listing ID MDBC2100560
Sold Date 09/04/24
Style Ranch/Rambler
Bedrooms 5
Full Baths 3
HOA Y/N N
Abv Grd Liv Area 2,152
Originating Board BRIGHT
Year Built 1976
Annual Tax Amount $5,312
Tax Year 2024
Lot Size 0.336 Acres
Acres 0.34
Property Description
****Multiple Offers Received. All BEST & FINAL offers are due by 5:00pm on Monday, July 22nd*** Welcome to this stunning five bedroom, three full bathroom home tucked away in the highly sought-after Greengate neighborhood. Set on a serene 0.34-acre lot, this home offers a tranquil escape with ample outdoor space for relaxation and entertainment. Inside, the home boasts over 4,300 square feet across two spacious levels, bathed in an abundance of natural light, creating a warm and inviting atmosphere throughout. Enter into the foyer that leads to the open-concept living and dining areas, enhanced by a wall of sliding glass doors that provide a seamless connection to the expansive Trex deck and wooded backdrop. Prepare your favorite meals in the eat-in kitchen, equipped with 42” soft-close cabinets with under-cabinet lighting, granite countertops and backsplash, a double wall oven, and a propane gas cooktop. Enjoy casual meals in the breakfast nook, and appreciate the convenience of the main level laundry room with easy access to the side deck and driveway. The family room offers another space to lounge, with a cozy wood-burning fireplace perfect for chilly evenings. Down the hall, the main level also includes the primary bedroom suite with a walk-in closet and an ensuite bathroom featuring a frameless glass walk-in shower with a bench. Three additional bedrooms and a shared full bathroom complete this level. Downstairs, a large recreation room awaits, providing ample space for everyone and access to the rear patio and yard through sliding glass doors. The lower level also hosts the fifth bedroom with an adjacent full bathroom and a bonus walk-in closet, ideal for a private and separate living area. Tons of storage space to keep everything organized finish this level. Outside, the expansive yard is surrounded by trees, creating a peaceful setting, and includes a patio with a basketball hoop. The large deck is great for entertaining, complete with a propane gas line for grilling. This home’s fantastic location in Greengate offers both tranquility and convenience, just minutes from Quarry Lake, 695, and 83.
Location
State MD
County Baltimore
Zoning SEE TAX RECORD
Rooms
Other Rooms Living Room, Dining Room, Primary Bedroom, Bedroom 2, Bedroom 3, Bedroom 4, Bedroom 5, Kitchen, Family Room, Foyer, Breakfast Room, Laundry, Recreation Room, Storage Room, Utility Room, Bonus Room
Basement Connecting Stairway, Full, Fully Finished, Heated, Improved, Interior Access, Outside Entrance, Rear Entrance, Shelving, Walkout Level, Windows
Main Level Bedrooms 4
Interior
Interior Features Attic, Breakfast Area, Carpet, Ceiling Fan(s), Dining Area, Entry Level Bedroom, Family Room Off Kitchen, Kitchen - Eat-In, Kitchen - Table Space, Primary Bath(s), Recessed Lighting, Bathroom - Stall Shower, Bathroom - Tub Shower, Upgraded Countertops, Walk-in Closet(s), Wood Floors
Hot Water Oil
Heating Central, Forced Air
Cooling Central A/C, Ceiling Fan(s), Programmable Thermostat
Flooring Carpet, Ceramic Tile, Hardwood
Fireplaces Number 1
Fireplaces Type Wood
Equipment Cooktop - Down Draft, Dishwasher, Disposal, Dryer, Exhaust Fan, Oven - Double, Oven - Wall, Refrigerator, Washer, Water Heater
Fireplace Y
Window Features Double Pane,Insulated,Screens,Sliding,Transom
Appliance Cooktop - Down Draft, Dishwasher, Disposal, Dryer, Exhaust Fan, Oven - Double, Oven - Wall, Refrigerator, Washer, Water Heater
Heat Source Oil
Laundry Main Floor
Exterior
Exterior Feature Deck(s), Patio(s)
Garage Spaces 2.0
Water Access N
View Garden/Lawn, Trees/Woods
Roof Type Architectural Shingle
Accessibility Other
Porch Deck(s), Patio(s)
Total Parking Spaces 2
Garage N
Building
Lot Description Backs to Trees, Front Yard, Landscaping, Rear Yard, Trees/Wooded
Story 2
Foundation Other
Sewer Public Sewer
Water Public
Architectural Style Ranch/Rambler
Level or Stories 2
Additional Building Above Grade, Below Grade
Structure Type Dry Wall
New Construction N
Schools
Elementary Schools Summit Park
Middle Schools Pikesville
High Schools Pikesville
School District Baltimore County Public Schools
Others
Senior Community No
Tax ID 04031700005945
Ownership Fee Simple
SqFt Source Assessor
Security Features Electric Alarm,Main Entrance Lock,Monitored,Security System,Smoke Detector
Special Listing Condition Standard
Read Less Info
Want to know what your home might be worth? Contact us for a FREE valuation!

Our team is ready to help you sell your home for the highest possible price ASAP

Bought with Elisheva Ashman • Pickwick Realty

"My job is to find and attract mastery-based agents to the office, protect the culture, and make sure everyone is happy! "






