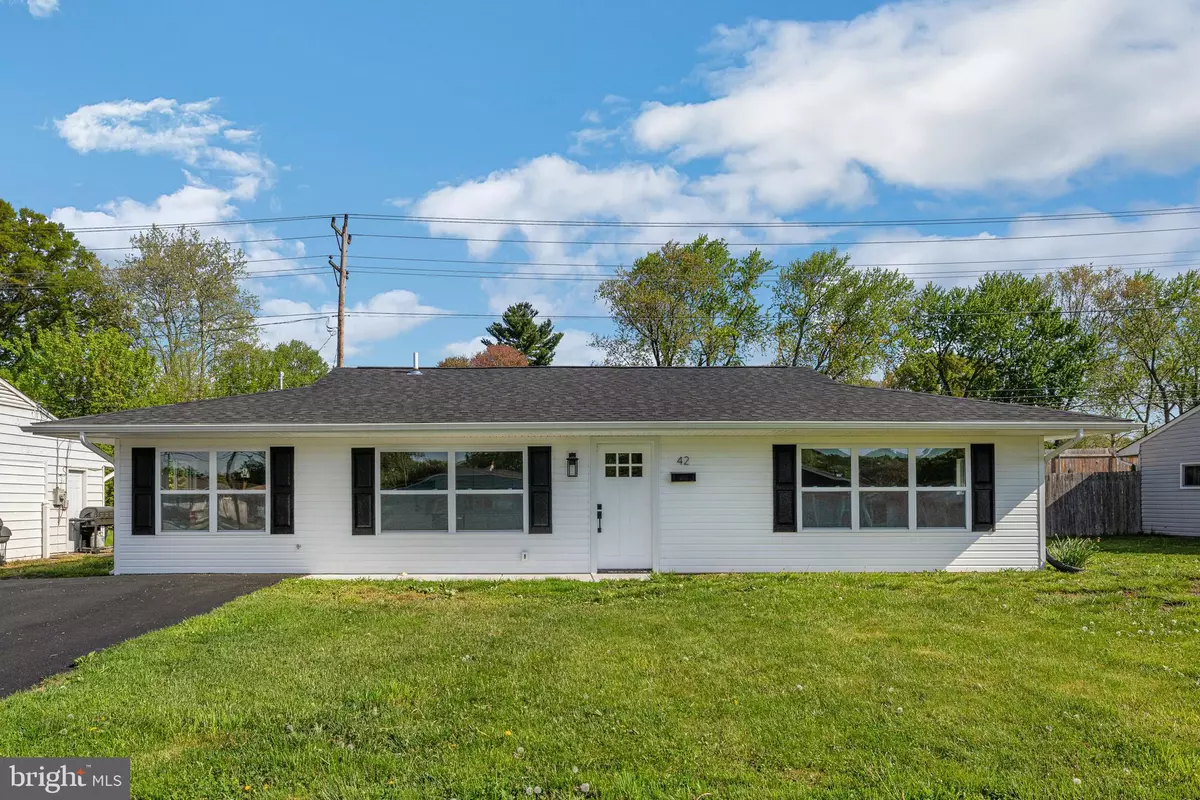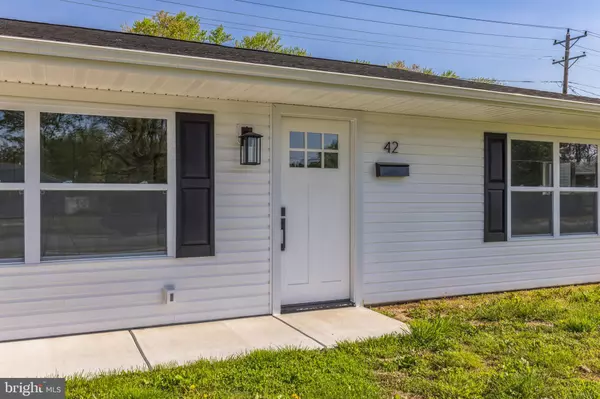$359,999
$359,999
For more information regarding the value of a property, please contact us for a free consultation.
4 Beds
2 Baths
1,392 SqFt
SOLD DATE : 08/23/2024
Key Details
Sold Price $359,999
Property Type Single Family Home
Sub Type Detached
Listing Status Sold
Purchase Type For Sale
Square Footage 1,392 sqft
Price per Sqft $258
Subdivision Brookside Park
MLS Listing ID DENC2061062
Sold Date 08/23/24
Style Ranch/Rambler
Bedrooms 4
Full Baths 2
HOA Fees $4/ann
HOA Y/N Y
Abv Grd Liv Area 1,392
Originating Board BRIGHT
Year Built 1953
Annual Tax Amount $1,711
Tax Year 2022
Lot Size 7,405 Sqft
Acres 0.17
Lot Dimensions 70.00 x 105.00
Property Description
Looking for turn-key one-level living? Come visit this near new rancher that’s been completely renovated inside and out! Conveniently located in the sought-after and established community of Brookside Park, this 4-bed 2-bath home offers a retro vibe with midcentury architectural influences, a classic black & white exterior color scheme, a brand new driveway, and neatly manicured landscaping. Meticulously rehabbed top to bottom, the chic interior features an open layout, fresh modern paint, gorgeous new hand-scraped hardwoods, bright white crown molding, tons of dazzling natural light, and a sizable living room with mood-inducing recessed lighting, convenient coat closet, and oversized windows. Fashionably styled for contemporary lifestyles, the updated kitchen impresses with stainless-steel appliances, double-door oven, attractive quartz counters, ample white cabinetry, arabesque tile backsplash, and an under-mount sink with sleek black hardware. The nearby dining area can be found just off the kitchen for easy entertaining. At the left side of the home, the primary bedroom delights with a large closet, new plush carpeting, and it’s own access to the exterior. This room also features a brand new en-suite bath with tile floors, walk-in shower, & washer/dryer connections. On the other side of the home three additional bedrooms are generously sized with dedicated closets, while the totally remodeled full bathroom stuns with a tiled shower/tub combo, lovely tile flooring, dark hardware, and a wide storage vanity. Out back is the perfect space for entertaining guests or playing with the pups. The yard is level with lots of open grassy space and the tall fence along the rear provides extra privacy. Other great features & updates: new roof, new HVAC, new water heater, new sidewalks, new siding, new vinyl windows, new fixtures, new outlets and switches, new wiring, new electric panel, new doors, & new hardware. This great location is only 3.5-miles to Downtown Newark or 11.5-miles to Downtown Wilmington, close to shopping, restaurants, entertainment, I-95, major highways, University of Delaware, and so much more! Call now to schedule your private showing!
Location
State DE
County New Castle
Area Newark/Glasgow (30905)
Zoning NC6.5
Rooms
Other Rooms Living Room, Primary Bedroom, Bedroom 2, Bedroom 3, Bedroom 4, Kitchen, Primary Bathroom, Full Bath
Main Level Bedrooms 4
Interior
Interior Features Attic, Ceiling Fan(s), Crown Moldings, Dining Area, Entry Level Bedroom, Floor Plan - Open, Kitchen - Eat-In
Hot Water Electric
Heating Forced Air, Heat Pump(s)
Cooling Central A/C
Flooring Hardwood, Carpet, Tile/Brick
Equipment Stainless Steel Appliances
Fireplace N
Appliance Stainless Steel Appliances
Heat Source Electric
Laundry Main Floor
Exterior
Garage Spaces 4.0
Fence Partially, Privacy
Water Access N
Roof Type Pitched,Architectural Shingle
Accessibility Level Entry - Main
Total Parking Spaces 4
Garage N
Building
Story 1
Foundation Slab
Sewer Public Sewer
Water Public
Architectural Style Ranch/Rambler
Level or Stories 1
Additional Building Above Grade, Below Grade
Structure Type Dry Wall
New Construction N
Schools
School District Christina
Others
Senior Community No
Tax ID 11-006.10-132
Ownership Fee Simple
SqFt Source Assessor
Acceptable Financing Conventional, FHA, VA, Cash
Listing Terms Conventional, FHA, VA, Cash
Financing Conventional,FHA,VA,Cash
Special Listing Condition Standard
Read Less Info
Want to know what your home might be worth? Contact us for a FREE valuation!

Our team is ready to help you sell your home for the highest possible price ASAP

Bought with Matthew Marden • BHHS Fox & Roach - Hockessin

"My job is to find and attract mastery-based agents to the office, protect the culture, and make sure everyone is happy! "






