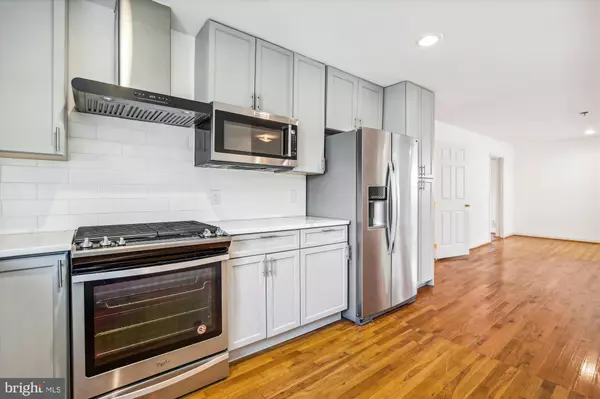$815,000
$795,000
2.5%For more information regarding the value of a property, please contact us for a free consultation.
3 Beds
2 Baths
1,480 SqFt
SOLD DATE : 09/19/2024
Key Details
Sold Price $815,000
Property Type Single Family Home
Sub Type Detached
Listing Status Sold
Purchase Type For Sale
Square Footage 1,480 sqft
Price per Sqft $550
Subdivision Pimmit Hills
MLS Listing ID VAFX2195774
Sold Date 09/19/24
Style Ranch/Rambler
Bedrooms 3
Full Baths 2
HOA Y/N N
Abv Grd Liv Area 1,480
Originating Board BRIGHT
Year Built 1953
Annual Tax Amount $8,259
Tax Year 2024
Lot Size 10,462 Sqft
Acres 0.24
Property Description
Calling builders or owner occupants seeking an expanded home! .25 acre lot is approximately 65' front 153' side and 70' rear. See survey in documents section. Really gorgeous kitchen with quartz counters, stainless steel appliances, and 42" cabinets with dove tail drawers. Oak hardwood flooring, recessed lighting and 2 bathrooms. Expanded home with 1480 sq ft finished and 3BR/2BA! House needs some TLC, but the potential is great! Property and all contents are offered in AS IS condition and any offer must include specific 'as is' addendum. Lot is fairly level with a gentle rise in the rear. With new construction, you should end up with a delightful level yard and ample play space. Approximately 1 mile walk to McLean Metro via Scotts Run Trail. Walk to Safeway, parks, Elementary School and the Plum Center (senior center plus adult education class offerings). Pimmit Hills is an exciting community of new and old residents; new and old homes. The location can't be beat and this home is priced to sell. Get in touch with your Realtor to schedule a tour.
Location
State VA
County Fairfax
Zoning 140
Rooms
Other Rooms Living Room, Dining Room, Primary Bedroom, Bedroom 2, Kitchen, Family Room, Bedroom 1
Main Level Bedrooms 3
Interior
Interior Features Attic, Combination Dining/Living, Entry Level Bedroom, Floor Plan - Open, Kitchen - Table Space, Upgraded Countertops, Walk-in Closet(s), Wood Floors
Hot Water Natural Gas
Heating Forced Air
Cooling Central A/C
Flooring Hardwood, Carpet
Equipment Built-In Microwave, Dishwasher, Disposal, Dryer, Exhaust Fan, Icemaker, Oven/Range - Gas, Range Hood, Refrigerator, Stainless Steel Appliances, Washer
Fireplace N
Appliance Built-In Microwave, Dishwasher, Disposal, Dryer, Exhaust Fan, Icemaker, Oven/Range - Gas, Range Hood, Refrigerator, Stainless Steel Appliances, Washer
Heat Source Natural Gas
Exterior
Exterior Feature Deck(s)
Garage Spaces 3.0
Fence Rear
Water Access N
View Garden/Lawn, Street
Accessibility None
Porch Deck(s)
Total Parking Spaces 3
Garage N
Building
Lot Description Level, Sloping
Story 1
Foundation Crawl Space
Sewer Public Sewer
Water Public
Architectural Style Ranch/Rambler
Level or Stories 1
Additional Building Above Grade, Below Grade
New Construction N
Schools
Elementary Schools Westgate
Middle Schools Kilmer
High Schools Marshall
School District Fairfax County Public Schools
Others
Senior Community No
Tax ID 0401 03 0362
Ownership Fee Simple
SqFt Source Assessor
Acceptable Financing Cash, Conventional
Listing Terms Cash, Conventional
Financing Cash,Conventional
Special Listing Condition Standard
Read Less Info
Want to know what your home might be worth? Contact us for a FREE valuation!

Our team is ready to help you sell your home for the highest possible price ASAP

Bought with Abdullah Foushanji • Fairfax Realty Select
"My job is to find and attract mastery-based agents to the office, protect the culture, and make sure everyone is happy! "






