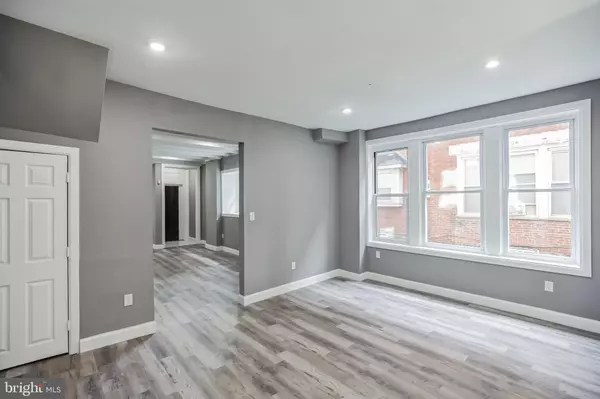$295,000
$307,000
3.9%For more information regarding the value of a property, please contact us for a free consultation.
7 Beds
3 Baths
2,754 SqFt
SOLD DATE : 09/20/2024
Key Details
Sold Price $295,000
Property Type Single Family Home
Sub Type Detached
Listing Status Sold
Purchase Type For Sale
Square Footage 2,754 sqft
Price per Sqft $107
Subdivision Logan
MLS Listing ID PAPH2357752
Sold Date 09/20/24
Style Straight Thru
Bedrooms 7
Full Baths 3
HOA Y/N N
Abv Grd Liv Area 2,754
Originating Board BRIGHT
Year Built 1940
Annual Tax Amount $2,458
Tax Year 2022
Lot Size 2,620 Sqft
Acres 0.06
Lot Dimensions 27.00 x 97.00
Property Description
Welcome to 1120 Lindley Avenue, a beautifully renovated three-story home featuring seven bedrooms and three full bathrooms. As you step inside, the first floor welcomes you with a large living room, complete with recessed lighting. Estimated ,12 ft high Ceilings, and from there, you'll find an equally spacious dining room with oversized windows that flood the space with natural sunlight. The kitchen has been completely renovated and features upper and lower white shaker cabinets, Quartz countertops, as well as a gas cooking range. An additional pantry area provides ample storage for your culinary needs. On this floor, there's also a full bathroom with a shower stall enclosed by glass doors and granite counter tops. Conveniently, a rear door leads you to the exterior deck , allowing for easy access to outdoor spaces. The property's hardwood floors, rear staircase, and updated mechanicals add to its appeal. The second floor offers three bedrooms and a full-size bathroom, while the third floor features four bedrooms and another full-size bathroom, both boasting granite countertops. Spacious second and third floors of the home provide ample living space for families or those who enjoy having extra room to spread out, with plenty of natural light and versatile spaces that can be adapted for various uses, from bedrooms to home offices or recreational areas. Nestled in a vibrant neighborhood known for its charming, tree-lined streets and friendly community atmosphere, 1120 Lindley Avenue benefits from a blend of historic homes and modern amenities. The area's proximity to Einstein Medical Center, public transportation with a score of 79, and a walk score of 75, along with local parks, schools, and shopping centers, makes it an ideal location for those seeking both convenience and a welcoming community environment.
Location
State PA
County Philadelphia
Area 19141 (19141)
Zoning RSA3
Rooms
Basement Full
Main Level Bedrooms 7
Interior
Hot Water None
Heating None
Cooling None
Fireplace N
Heat Source None
Exterior
Water Access N
Accessibility None
Garage N
Building
Story 3
Foundation Other
Sewer Public Sewer
Water Public
Architectural Style Straight Thru
Level or Stories 3
Additional Building Above Grade, Below Grade
New Construction N
Schools
School District The School District Of Philadelphia
Others
Senior Community No
Tax ID 491151000
Ownership Fee Simple
SqFt Source Assessor
Special Listing Condition Standard
Read Less Info
Want to know what your home might be worth? Contact us for a FREE valuation!

Our team is ready to help you sell your home for the highest possible price ASAP

Bought with William J Milano • RE/MAX Ace Realty
"My job is to find and attract mastery-based agents to the office, protect the culture, and make sure everyone is happy! "






