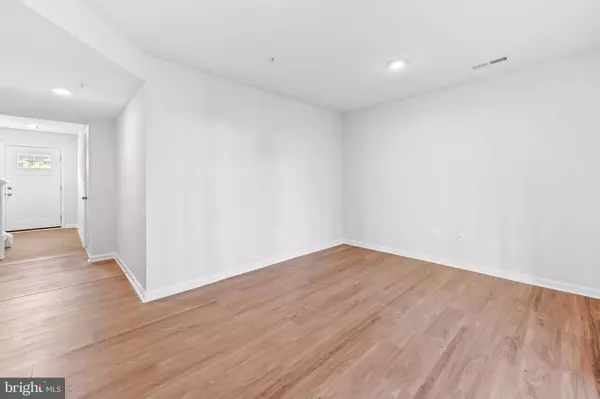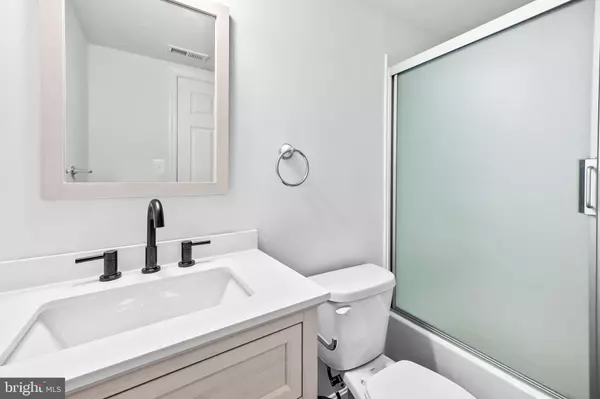$323,000
$319,900
1.0%For more information regarding the value of a property, please contact us for a free consultation.
3 Beds
4 Baths
1,680 SqFt
SOLD DATE : 09/20/2024
Key Details
Sold Price $323,000
Property Type Townhouse
Sub Type Interior Row/Townhouse
Listing Status Sold
Purchase Type For Sale
Square Footage 1,680 sqft
Price per Sqft $192
Subdivision Meade'S Crossing
MLS Listing ID MDCR2022276
Sold Date 09/20/24
Style Colonial
Bedrooms 3
Full Baths 3
Half Baths 1
HOA Fees $92/mo
HOA Y/N Y
Abv Grd Liv Area 1,680
Originating Board BRIGHT
Year Built 2021
Annual Tax Amount $3,938
Tax Year 2024
Lot Size 1,892 Sqft
Acres 0.04
Property Description
Located in the highly coveted townhome community of Meade's Crossing, this stunning property offers a prime location and exceptional appeal. Built in 2021, it remains in pristine condition, reflecting the care and attention to detail that has kept it looking as good as new. Recent owner renovations feature: touch up paint and new flooring/carpet. As you step inside, you’re greeted by an inviting recreation space thoughtfully designed for both relaxation and practicality. A rare find in this community, the space is complemented by a full bathroom. This flexible area offers endless possibilities, whether as a cozy retreat for relaxation or as a functional home office. A charming concrete patio awaits just outside, providing the perfect spot for enjoying fresh air or BBQ space. As you ascend the stairs, you are greeted by a bright and airy open-concept layout. Sun-drenched rooms fill the space with abundant natural light, enhancing the home’s inviting ambiance. The kitchen is a standout, equipped with sleek stainless steel appliances, rich granite countertops, ample pantry storage, and a versatile barstool area with space for dining. The adjacent dining area is perfect for entertaining, while the expansive living room offers a perfect backdrop for the popular open-concept lifestyle. Additionally, a composite deck off the living room extends your entertaining space outdoors. Ascend the steps to the upper level, where you’ll find three generously sized bedrooms, each with ample closet space. Two full bathrooms serve this level, including a primary bedroom with the added luxury of an en-suite bathroom. For added convenience, a dedicated laundry area is thoughtfully located on this level, along with a closet for extra storage. Community features include a pool, playground, dog park, walking trails, community center, and much more! With the added convenience of a one-car attached garage and extra driveway parking, this home truly offers it all. Embrace the opportunity to live in this vibrant community!
Location
State MD
County Carroll
Zoning R-100
Rooms
Other Rooms Living Room, Dining Room, Primary Bedroom, Bedroom 2, Bedroom 3, Kitchen, Recreation Room
Basement Connecting Stairway, Daylight, Full, Fully Finished, Garage Access, Interior Access
Interior
Interior Features Breakfast Area, Ceiling Fan(s), Combination Dining/Living, Dining Area, Family Room Off Kitchen, Floor Plan - Open, Kitchen - Gourmet, Kitchen - Island, Kitchen - Table Space, Pantry, Primary Bath(s), Sprinkler System, Upgraded Countertops, Walk-in Closet(s)
Hot Water Electric
Cooling Central A/C
Flooring Luxury Vinyl Plank, Wood
Equipment Built-In Microwave, Dishwasher, Dryer, Oven/Range - Electric, Refrigerator, Stainless Steel Appliances, Washer, Water Heater
Fireplace N
Appliance Built-In Microwave, Dishwasher, Dryer, Oven/Range - Electric, Refrigerator, Stainless Steel Appliances, Washer, Water Heater
Heat Source Electric
Laundry Upper Floor
Exterior
Exterior Feature Deck(s), Patio(s)
Parking Features Inside Access
Garage Spaces 2.0
Amenities Available Basketball Courts, Common Grounds, Community Center, Dog Park, Exercise Room, Jog/Walk Path, Picnic Area, Pool - Outdoor, Tot Lots/Playground, Volleyball Courts
Water Access N
Roof Type Shingle
Accessibility 2+ Access Exits
Porch Deck(s), Patio(s)
Attached Garage 1
Total Parking Spaces 2
Garage Y
Building
Story 3
Foundation Slab
Sewer Public Sewer
Water Public
Architectural Style Colonial
Level or Stories 3
Additional Building Above Grade, Below Grade
Structure Type High
New Construction N
Schools
School District Carroll County Public Schools
Others
HOA Fee Include Common Area Maintenance,Pool(s),Recreation Facility,Snow Removal
Senior Community No
Tax ID 0701432351
Ownership Fee Simple
SqFt Source Assessor
Special Listing Condition Standard
Read Less Info
Want to know what your home might be worth? Contact us for a FREE valuation!

Our team is ready to help you sell your home for the highest possible price ASAP

Bought with Deana Renee Parrish • RE/MAX Advantage Realty

"My job is to find and attract mastery-based agents to the office, protect the culture, and make sure everyone is happy! "






