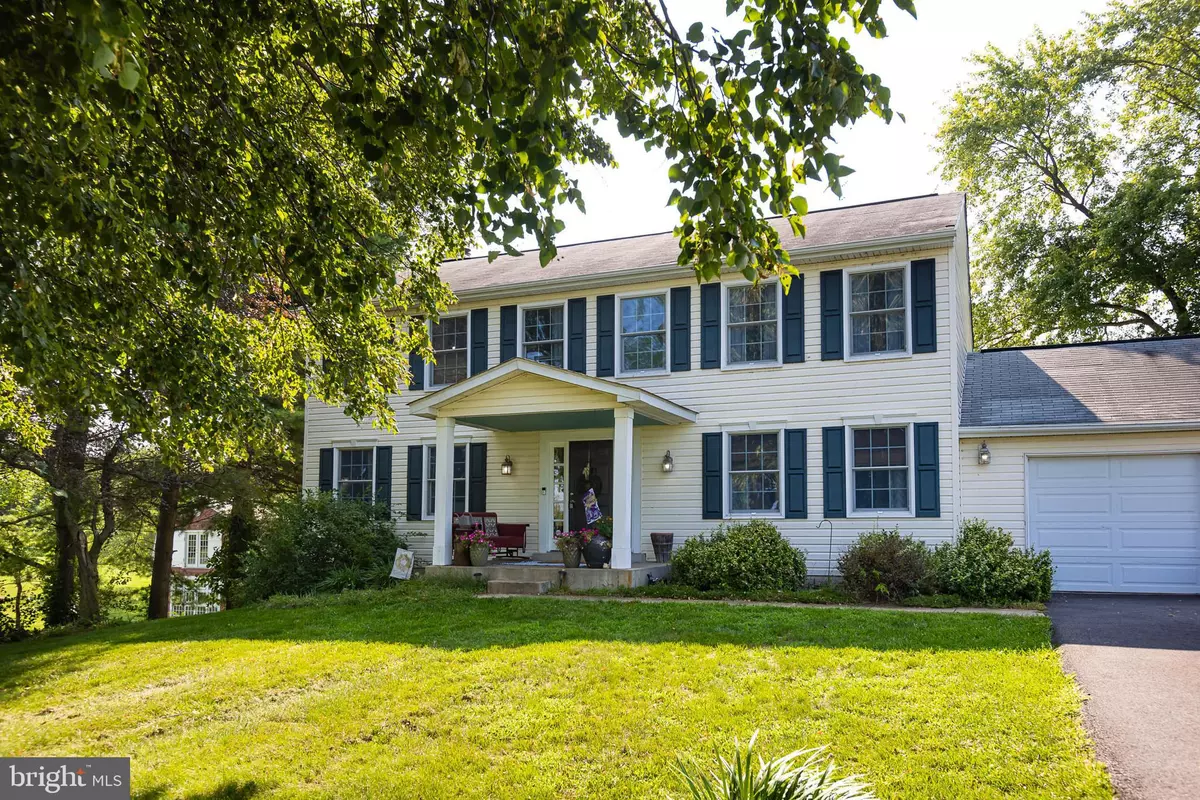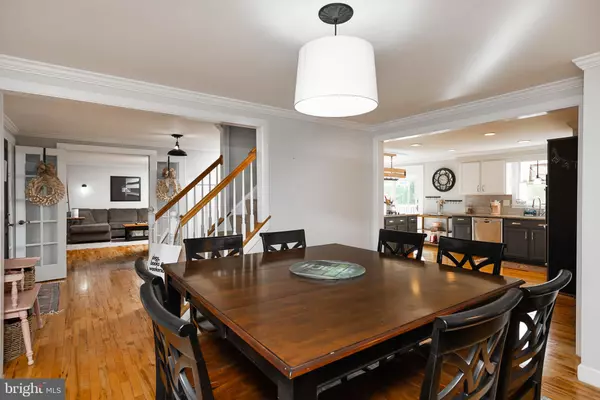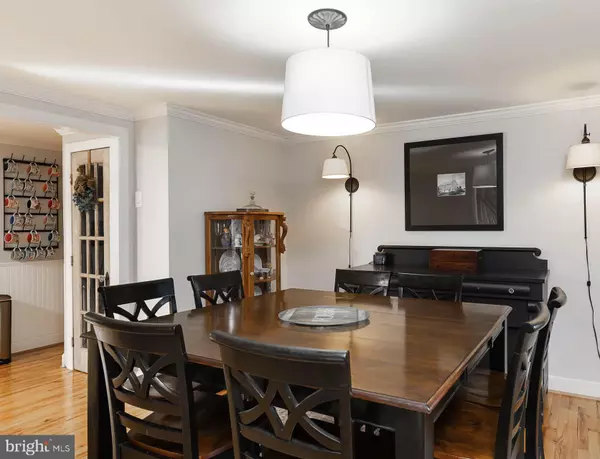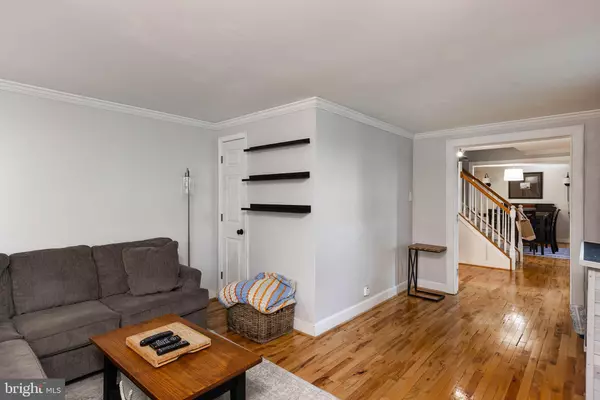$695,000
$695,000
For more information regarding the value of a property, please contact us for a free consultation.
6 Beds
4 Baths
3,352 SqFt
SOLD DATE : 09/25/2024
Key Details
Sold Price $695,000
Property Type Single Family Home
Sub Type Detached
Listing Status Sold
Purchase Type For Sale
Square Footage 3,352 sqft
Price per Sqft $207
Subdivision West Frederick Highlands
MLS Listing ID MDFR2051026
Sold Date 09/25/24
Style Colonial
Bedrooms 6
Full Baths 3
Half Baths 1
HOA Y/N N
Abv Grd Liv Area 2,352
Originating Board BRIGHT
Year Built 1983
Annual Tax Amount $5,383
Tax Year 2024
Lot Size 3.230 Acres
Acres 3.23
Property Description
This is THE ONE you’ve been waiting for! This stunning colonial features 3400 square feet of updated and beautifully maintained living space, a 2-car attached garage and a tremendously versatile 2000 sq. ft barn w/electric. Step in from the front porch and be welcomed into a spacious foyer with custom wainscoting and a main level that boasts warm hardwood floors throughout. The floorplan features a formal LR and DR, generously sized, along with an open kitchen and FR. The kitchen boasts granite countertops (2019), tile backsplash (2019), stainless appliances including a French Door style refrigerator (2019) double wall oven, built in microwave and a walk-in pantry with vintage glass paned door and custom shelving and storage. A powder bathroom and mudroom area round out the kitchen space. The adjoining FR features gorgeous views of the backyard and a wood burning fireplace. Step out onto your extra-large TREX deck with new steps (2024) and lattice surround (2024) and survey your personal oasis 7 minutes from downtown Frederick. This home has a 3.24-acre lot complete with above ground swimming pool (new liner 2020, new pump 2023), basketball/sport court, partial fenced area (2023), room to roam on ATV’s and a 2-story, 2000 square foot barn with electric and a metal roof. Head back inside and upstairs to find 5 generously sized bedrooms, including a primary with ensuite bath and walk in closet. The secondary bedrooms share a hall bath with double sink and large linen closet. Laundry is also located on this level for your convenience. This home features a fully finished walkout basement with a bedroom area, living/dining space, kitchenette (2022), full bath (2022), and an office/storage space. With a separate entrance this space is perfect for additional living space. Additional updates include a recently expanded and paved driveway (2023), custom wainscoting and beadboard trim throughout (2019), chimney cleaned and inspected (2022), and some updated flooring (2024). This unique property is perfectly situated 1 mile from Rt. 15/340, and just 7 minutes from downtown, yet feels a world away from it all. NO HOA or city taxes!! Come enjoy the peace & serenity this home offers, the stunning sunsets and built in activities, yet remain close to schools, shopping and all that Frederick has to offer! Professional photos to come by Aug. 16.
Location
State MD
County Frederick
Zoning RESIDENTIAL
Direction West
Rooms
Other Rooms Living Room, Dining Room, Kitchen, Family Room, Laundry
Basement Poured Concrete
Interior
Interior Features 2nd Kitchen, Bar, Carpet, Ceiling Fan(s), Combination Kitchen/Living, Crown Moldings, Dining Area, Family Room Off Kitchen, Floor Plan - Open, Formal/Separate Dining Room, Kitchen - Island, Kitchenette, Pantry, Primary Bath(s), Recessed Lighting, Upgraded Countertops, Wainscotting, Walk-in Closet(s), Wood Floors
Hot Water Electric
Heating Heat Pump(s)
Cooling Central A/C
Flooring Carpet, Hardwood
Fireplaces Number 1
Fireplaces Type Fireplace - Glass Doors, Mantel(s)
Equipment Built-In Microwave, Built-In Range, Cooktop, Dishwasher, Disposal, Dryer - Electric, Dryer - Front Loading, Extra Refrigerator/Freezer, Oven - Double, Oven - Wall, Refrigerator, Stainless Steel Appliances, Washer - Front Loading, Water Heater
Fireplace Y
Appliance Built-In Microwave, Built-In Range, Cooktop, Dishwasher, Disposal, Dryer - Electric, Dryer - Front Loading, Extra Refrigerator/Freezer, Oven - Double, Oven - Wall, Refrigerator, Stainless Steel Appliances, Washer - Front Loading, Water Heater
Heat Source Electric
Laundry Upper Floor
Exterior
Parking Features Garage - Front Entry
Garage Spaces 7.0
Fence Wood
Pool Above Ground
Utilities Available Cable TV Available, Electric Available, Phone Available
Water Access N
View Mountain, Pasture, Scenic Vista
Roof Type Architectural Shingle
Accessibility None
Attached Garage 2
Total Parking Spaces 7
Garage Y
Building
Story 3
Foundation Slab
Sewer Private Septic Tank
Water Well
Architectural Style Colonial
Level or Stories 3
Additional Building Above Grade, Below Grade
Structure Type Dry Wall
New Construction N
Schools
School District Frederick County Public Schools
Others
Pets Allowed Y
Senior Community No
Tax ID 1123440962
Ownership Fee Simple
SqFt Source Assessor
Special Listing Condition Standard
Pets Allowed No Pet Restrictions
Read Less Info
Want to know what your home might be worth? Contact us for a FREE valuation!

Our team is ready to help you sell your home for the highest possible price ASAP

Bought with Catherine Bess Gazoo • Independent Realty, Inc

"My job is to find and attract mastery-based agents to the office, protect the culture, and make sure everyone is happy! "






