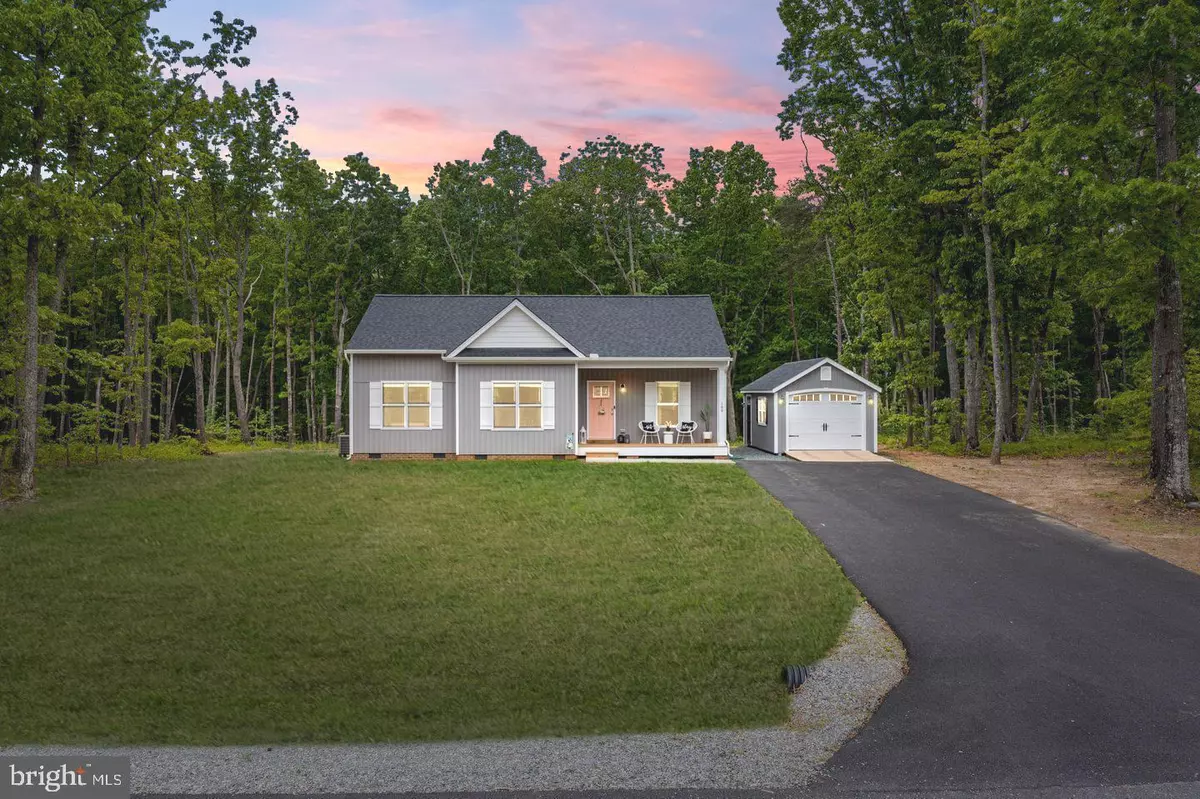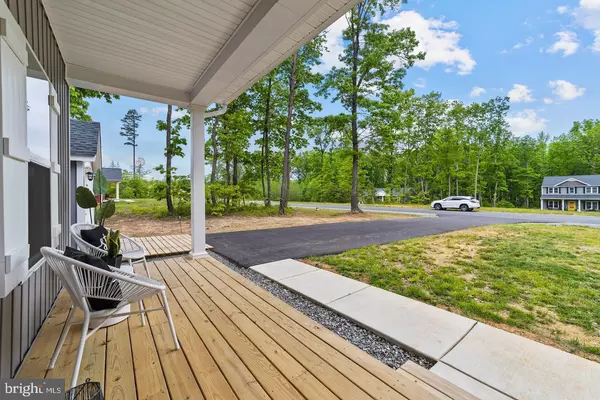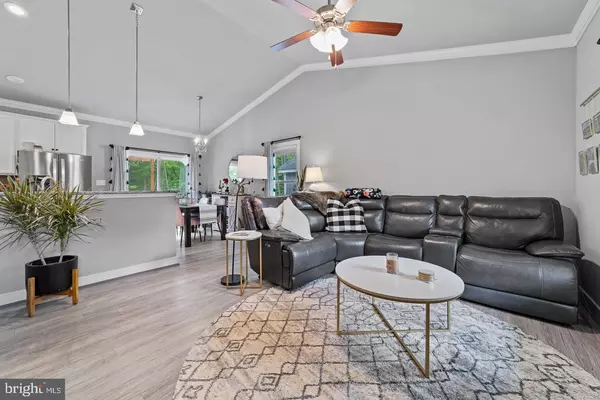$355,000
$355,000
For more information regarding the value of a property, please contact us for a free consultation.
3 Beds
2 Baths
1,218 SqFt
SOLD DATE : 09/26/2024
Key Details
Sold Price $355,000
Property Type Single Family Home
Sub Type Detached
Listing Status Sold
Purchase Type For Sale
Square Footage 1,218 sqft
Price per Sqft $291
Subdivision Hidden Farm Estates
MLS Listing ID VALA2006046
Sold Date 09/26/24
Style Contemporary,Ranch/Rambler
Bedrooms 3
Full Baths 2
HOA Fees $5/ann
HOA Y/N Y
Abv Grd Liv Area 1,218
Originating Board BRIGHT
Year Built 2020
Annual Tax Amount $1,534
Tax Year 2021
Lot Size 1.647 Acres
Acres 1.65
Property Description
You won't want to miss this absolutely stunning 3 bedroom 2 bath country home! ...Only a couple years old and features a beautiful upgraded kitchen. Level 2 Granite countertops, SS Appliances, customized glass tile backsplash, white cabinets & vaulted ceiling. Upgraded LVP flooring in living area, kitchen and bathrooms. Upgraded carpet in the bedrooms with extra padding for comfort. Beautiful bathrooms with granite countertops & modern fixtures. Primary bedroom has walk-in closet with shelving and an ultra-modern bathroom with oversized shower. Secondary bedrooms are nicely sized with deep closets. Nest thermostat and door bell. ADT. Large level yard with stone steps that lead to the concrete pad behind deck. Large back deck with pergola for entertaining or relaxing. 1 car detached 12x21 garage with gravel and loft/storage area. Paved driveway and almost 2 acres of land. This home is a rare find! (HOA is only $60 a year) Make an offer before its gone! HIGH SPEED XFINITY INTERNET AVAILABLE.
Location
State VA
County Louisa
Zoning A2
Rooms
Main Level Bedrooms 3
Interior
Interior Features Attic, Ceiling Fan(s), Floor Plan - Open, Recessed Lighting, Bathroom - Tub Shower, Upgraded Countertops, Walk-in Closet(s)
Hot Water Electric
Heating Central
Cooling Central A/C
Equipment Built-In Microwave, Dishwasher, Stove, Refrigerator, Stainless Steel Appliances, Water Heater - High-Efficiency
Fireplace N
Appliance Built-In Microwave, Dishwasher, Stove, Refrigerator, Stainless Steel Appliances, Water Heater - High-Efficiency
Heat Source Electric
Laundry Has Laundry, Main Floor
Exterior
Exterior Feature Deck(s), Porch(es)
Parking Features Additional Storage Area, Garage - Front Entry
Garage Spaces 5.0
Water Access N
Street Surface Paved
Accessibility None
Porch Deck(s), Porch(es)
Total Parking Spaces 5
Garage Y
Building
Lot Description Backs to Trees
Story 1
Foundation Block, Brick/Mortar
Sewer On Site Septic
Water Well
Architectural Style Contemporary, Ranch/Rambler
Level or Stories 1
Additional Building Above Grade, Below Grade
New Construction N
Schools
Elementary Schools Thomas Jefferson
Middle Schools Louisa County
High Schools Louisa County
School District Louisa County Public Schools
Others
HOA Fee Include Road Maintenance
Senior Community No
Tax ID 42 22 39
Ownership Fee Simple
SqFt Source Estimated
Security Features Surveillance Sys,Security System
Acceptable Financing Cash, Conventional, FHA, USDA, VA, VHDA
Listing Terms Cash, Conventional, FHA, USDA, VA, VHDA
Financing Cash,Conventional,FHA,USDA,VA,VHDA
Special Listing Condition Standard
Read Less Info
Want to know what your home might be worth? Contact us for a FREE valuation!

Our team is ready to help you sell your home for the highest possible price ASAP

Bought with Samantha Lynn Cutlip • Plank Realty
"My job is to find and attract mastery-based agents to the office, protect the culture, and make sure everyone is happy! "






