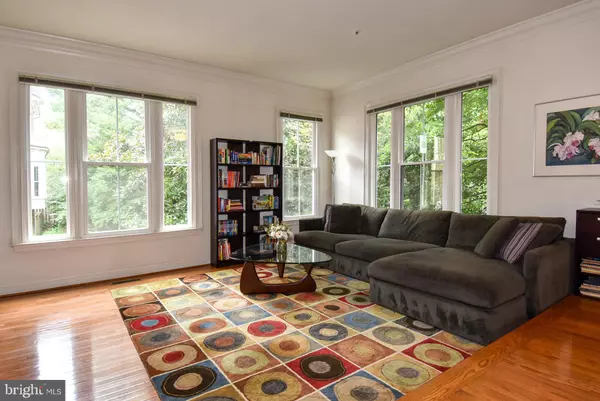$1,105,000
$1,130,000
2.2%For more information regarding the value of a property, please contact us for a free consultation.
3 Beds
4 Baths
3,496 SqFt
SOLD DATE : 09/30/2024
Key Details
Sold Price $1,105,000
Property Type Townhouse
Sub Type End of Row/Townhouse
Listing Status Sold
Purchase Type For Sale
Square Footage 3,496 sqft
Price per Sqft $316
Subdivision Fenwick Court
MLS Listing ID VAAR2045758
Sold Date 09/30/24
Style Traditional
Bedrooms 3
Full Baths 3
Half Baths 1
HOA Fees $119/qua
HOA Y/N Y
Abv Grd Liv Area 2,636
Originating Board BRIGHT
Year Built 1995
Annual Tax Amount $10,974
Tax Year 2023
Lot Size 1,855 Sqft
Acres 0.04
Property Description
Welcome to the community of Fenwick Court, an enclave of 30 townhomes. Nestled in the corner of the complex, you will find this beautiful end unit with windows on three sides and light galore. Four floors of finished space with a neutral palette allow for living, working, playing, and entertaining.
The main level features hardwood floors throughout. Here you will find a spacious living and dining area and access to a convenient half bath. The U-shaped kitchen provides plenty of blue pear granite counters atop white cabinets. Cook your favorite meals with double ovens, a range top, and built-in microwave oven. Guests can sit and chat at the built-in upholstered bench that has extra storage or watch TV in the adjacent family room with corner fireplace.
The lower level offers hardwood floors, a wet bar with wine storage, a recently updated full bath, and a large storage closet with washer/dryer hookup. A door in front offers access to the 2-car garage and French doors in back take you to a fenced patio for enjoying the outdoors.
The entire first upper level is the primary bedroom suite, with two walk-in closets, a sitting area, a see-through fireplace, and a laundry room with washer/dryer. The ensuite bath is newly renovated with elegant cabinetry, a large stall shower, a water closet, and a freestanding tub for relaxing in a much-needed bubble bath at the end of a busy day. On the second upper level, you will find two additional bedrooms with large closets and an updated hall bath.
Add to this East Falls Church Metro just two blocks away, visitor parking just inside the complex, and an array of restaurants and shops nearby. You're home!
Location
State VA
County Arlington
Zoning RA8-18/C-2
Rooms
Other Rooms Living Room, Dining Room, Primary Bedroom, Sitting Room, Bedroom 2, Bedroom 3, Kitchen, Den, Bathroom 2, Primary Bathroom
Basement Walkout Level
Interior
Interior Features Built-Ins, Family Room Off Kitchen, Floor Plan - Traditional, Pantry, Primary Bath(s), Bathroom - Soaking Tub, Recessed Lighting, Bathroom - Stall Shower, Bathroom - Tub Shower, Upgraded Countertops, Walk-in Closet(s), Wet/Dry Bar, Wood Floors, Carpet, Ceiling Fan(s), Combination Dining/Living
Hot Water Natural Gas
Heating Forced Air
Cooling Central A/C
Flooring Hardwood, Carpet, Ceramic Tile
Fireplaces Number 2
Fireplaces Type Corner, Fireplace - Glass Doors, Gas/Propane, Double Sided
Equipment Built-In Microwave, Dishwasher, Disposal, Dryer, Icemaker, Refrigerator, Oven/Range - Gas, Washer, Cooktop, Oven - Double, Water Heater
Fireplace Y
Window Features Bay/Bow
Appliance Built-In Microwave, Dishwasher, Disposal, Dryer, Icemaker, Refrigerator, Oven/Range - Gas, Washer, Cooktop, Oven - Double, Water Heater
Heat Source Natural Gas
Laundry Upper Floor
Exterior
Exterior Feature Balcony, Patio(s)
Parking Features Garage - Front Entry, Garage Door Opener, Inside Access
Garage Spaces 3.0
Fence Rear, Wood
Water Access N
Roof Type Shingle
Accessibility None
Porch Balcony, Patio(s)
Attached Garage 2
Total Parking Spaces 3
Garage Y
Building
Lot Description Adjoins - Open Space
Story 4
Foundation Slab
Sewer Public Sewer
Water Public
Architectural Style Traditional
Level or Stories 4
Additional Building Above Grade, Below Grade
New Construction N
Schools
Elementary Schools Tuckahoe
Middle Schools Williamsburg
High Schools Yorktown
School District Arlington County Public Schools
Others
HOA Fee Include Common Area Maintenance,Insurance,Management,Reserve Funds,Road Maintenance,Snow Removal
Senior Community No
Tax ID 11-006-078
Ownership Fee Simple
SqFt Source Assessor
Security Features Smoke Detector,Carbon Monoxide Detector(s)
Acceptable Financing Cash, Conventional, FHA, VA
Listing Terms Cash, Conventional, FHA, VA
Financing Cash,Conventional,FHA,VA
Special Listing Condition Standard
Read Less Info
Want to know what your home might be worth? Contact us for a FREE valuation!

Our team is ready to help you sell your home for the highest possible price ASAP

Bought with Bindu B Sethi • Realty Advantage
"My job is to find and attract mastery-based agents to the office, protect the culture, and make sure everyone is happy! "






