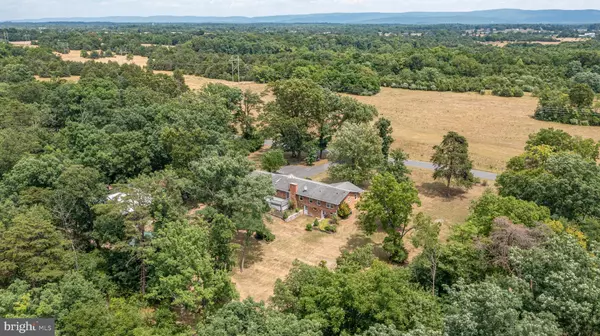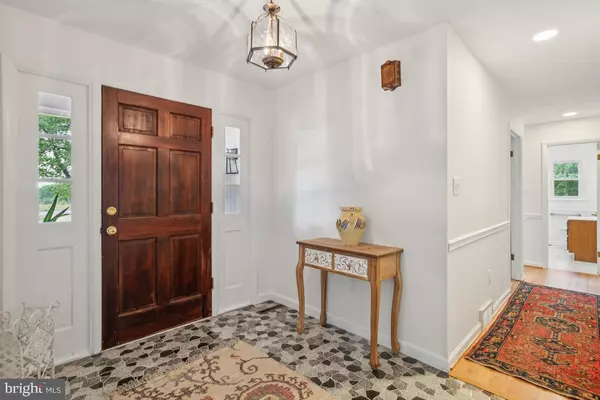$750,000
$799,900
6.2%For more information regarding the value of a property, please contact us for a free consultation.
3 Beds
3 Baths
8.4 Acres Lot
SOLD DATE : 09/27/2024
Key Details
Sold Price $750,000
Property Type Single Family Home
Sub Type Detached
Listing Status Sold
Purchase Type For Sale
Subdivision None Available
MLS Listing ID VACL2002858
Sold Date 09/27/24
Style Ranch/Rambler
Bedrooms 3
Full Baths 2
Half Baths 1
HOA Y/N N
Originating Board BRIGHT
Year Built 1976
Annual Tax Amount $2,621
Tax Year 2022
Lot Size 8.400 Acres
Acres 8.4
Property Description
Welcome home to this lovely well built solid brick rancher on 8.4+ very special acres. There is an over 4,000 sq. ft. 2 level sold oak board building that will knock your socks off. From the front of the home you will see The Blue Ridge Mountains in the distance. !Around back you will find a multi- tiered deck that also includes a large covered area just perfect for summertime meals and entertaining as well as a large brick patio. You'll feel in tune with Mother Nature as you stroll around the park-like yard that has many formal perennial flower beds, 2 large stone retaining walls with more gardens, flowering trees and old oaks. There are many trails throughout the wooded acreage for hiking and some horseback riding. Beyond the woods there is a large field perfect for your 4 legged friends. THE TWO LEVEL SHOP- Come inside and you will be impressed by this over 4,000 sq. foot 2 level building. It is made of solid oak boards and has electricity, a commercial air cleaning fan, a fan, 2 garage doors, many barn doors, exterior equipment bays, work benches, 220 service and so much more. Everyone in the family will have room for their hobby in this pristine building. There is also a 2 car attached garage and a detached two bay shed for equipment or critters. STEP INSIDE- Come up the meandering brick walkway into the alcove for the front entry. Once inside you will enter into a large entry foyer. The Living room is very bright and large enough for several sitting areas. You will enjoy the front windows that overlook the mountains and sweeping front yard. Beyond the entry area is a family room with an owner designed and hand made coffered ceiling. There is a large brick wood burning fireplace and a door that will take you out to the deck. The kitchen has lots of cabinets and a laminate floor. There are also 5 year old stainless steel appliances. Throughout the home you will see custom made crown molding, chair rail, dental molding and more also made by the original owner. The primary bedroom is large and has a walk-in closet and a double one as well. The primary bath has a large glass doored shower and ceramic tile flooring. The other 2 bedrooms are a generous size as well and one has gleaming oak floors. THE LOWER LEVEL- Is divided into 3 areas. There is a huge recreation area for everyone to spend many happy hours as well as a room for games cards or a home for a potential future kitchen. This room also has a very efficient woodstove to definitely reduce your heating costs for this lower level and upstairs as well. You will be able to gather a lot of your own firewood from your several wooded acres. There is also a room perfect for a guest room or office. There are 2 new doors to the outside and a large unfinished area for storage and a possible workshop. FEATURES AND UP-DATES- The interior has just been painted, most of the light fixtures have been replaced, the electric outlets have been updated and the plates are new, the appliances in the kitchen are 5 years old, there are some new solid wood 6 panel doors, The HVAC system is 5 years old, the windows were replaced 10 years ago with tilt in double pane windows and the roof is 15 years old and has 30 year architectural shingles. This well built and well maintained one owner home will be the perfect place to spend the next phase of your life. It has something for everyone. Come take a look today!
THIS WILL MAKE A GREAT AREA FOR FAMILY GATHERINGS, GUESTS AND FASMILY MEMEB
Location
State VA
County Clarke
Zoning AOC
Rooms
Other Rooms Living Room, Dining Room, Primary Bedroom, Sitting Room, Bedroom 2, Kitchen, Family Room, Den, Foyer, Bedroom 1, Office, Storage Room, Bathroom 1, Primary Bathroom
Basement Partially Finished, Interior Access, Outside Entrance
Main Level Bedrooms 3
Interior
Interior Features Chair Railings, Crown Moldings, Entry Level Bedroom, Exposed Beams, Family Room Off Kitchen, Floor Plan - Traditional, Formal/Separate Dining Room, Kitchen - Eat-In, Pantry, Primary Bath(s), Stove - Wood, Walk-in Closet(s), Water Treat System, Wood Floors
Hot Water Electric
Cooling Central A/C
Flooring Carpet, Ceramic Tile, Hardwood, Laminated, Vinyl
Fireplaces Number 1
Equipment Built-In Microwave, Cooktop, Dishwasher, Dryer, Dryer - Electric, Icemaker, Oven - Double, Oven - Self Cleaning, Refrigerator, Stainless Steel Appliances, Washer, Water Conditioner - Owned, Water Heater
Fireplace Y
Appliance Built-In Microwave, Cooktop, Dishwasher, Dryer, Dryer - Electric, Icemaker, Oven - Double, Oven - Self Cleaning, Refrigerator, Stainless Steel Appliances, Washer, Water Conditioner - Owned, Water Heater
Heat Source Propane - Owned
Exterior
Parking Features Garage Door Opener, Garage - Front Entry, Inside Access
Garage Spaces 2.0
Water Access N
Roof Type Architectural Shingle
Accessibility Grab Bars Mod
Attached Garage 2
Total Parking Spaces 2
Garage Y
Building
Story 2
Foundation Block
Sewer Septic > # of BR
Water Well
Architectural Style Ranch/Rambler
Level or Stories 2
Additional Building Above Grade, Below Grade
New Construction N
Schools
School District Clarke County Public Schools
Others
Senior Community No
Tax ID 28-1--3
Ownership Fee Simple
SqFt Source Assessor
Special Listing Condition Standard
Read Less Info
Want to know what your home might be worth? Contact us for a FREE valuation!

Our team is ready to help you sell your home for the highest possible price ASAP

Bought with Daniel J Whitacre • Colony Realty
"My job is to find and attract mastery-based agents to the office, protect the culture, and make sure everyone is happy! "






