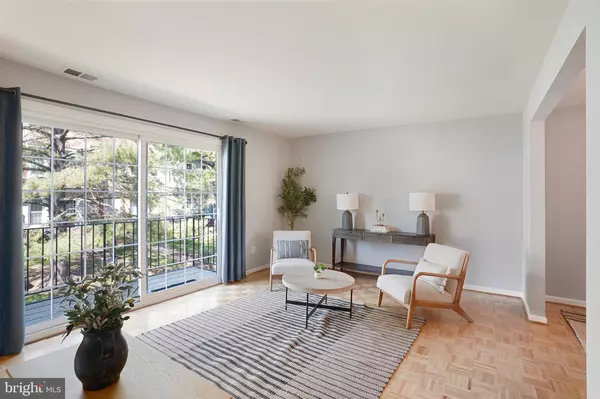$451,000
$429,900
4.9%For more information regarding the value of a property, please contact us for a free consultation.
3 Beds
3 Baths
1,512 SqFt
SOLD DATE : 10/07/2024
Key Details
Sold Price $451,000
Property Type Condo
Sub Type Condo/Co-op
Listing Status Sold
Purchase Type For Sale
Square Footage 1,512 sqft
Price per Sqft $298
Subdivision Keene Mill Woods
MLS Listing ID VAFX2198702
Sold Date 10/07/24
Style Colonial
Bedrooms 3
Full Baths 2
Half Baths 1
Condo Fees $321/mo
HOA Y/N N
Abv Grd Liv Area 1,512
Originating Board BRIGHT
Year Built 1974
Annual Tax Amount $4,467
Tax Year 2024
Property Description
Welcome to 9206 Hickory Tree Court! This beautifully updated 3-bedroom, 2.5-bathroom townhouse in the heart of Burke, VA offers a perfect blend of comfort and convenience. Step inside to discover a spacious and inviting open floor plan, ideal for both relaxed living and entertaining. The main level features a bright and airy living room with large windows that fill the space with natural light. The modern kitchen boasts new quartz countertops, new backsplash, and refreshed cabinetry with ample storage space! Upstairs, you'll find three generously sized bedrooms, including a primary suite with a private bath and plenty of closet space. The additional bedrooms are perfect for family, guests, or a home office. The townhouse is situated in a well-maintained community with access to amenities such as parks, trails, and recreational facilities. Located just minutes from shopping, dining, and major commuter routes, this home offers both tranquility and accessibility.
Location
State VA
County Fairfax
Zoning 220
Rooms
Basement Connecting Stairway, Interior Access
Interior
Interior Features Formal/Separate Dining Room, Kitchen - Galley, Pantry, Primary Bath(s), Bathroom - Stall Shower, Bathroom - Tub Shower, Wood Floors
Hot Water Natural Gas
Heating Forced Air
Cooling Central A/C
Equipment Dishwasher, Disposal, Dryer, Refrigerator, Stove, Washer, Water Heater
Fireplace N
Appliance Dishwasher, Disposal, Dryer, Refrigerator, Stove, Washer, Water Heater
Heat Source Natural Gas
Laundry Basement
Exterior
Parking On Site 1
Amenities Available Pool - Outdoor, Tennis Courts, Tot Lots/Playground
Water Access N
Accessibility None
Garage N
Building
Story 3
Foundation Slab
Sewer Public Sewer
Water Public
Architectural Style Colonial
Level or Stories 3
Additional Building Above Grade, Below Grade
New Construction N
Schools
Elementary Schools White Oaks
Middle Schools Lake Braddock Secondary School
High Schools Lake Braddock
School District Fairfax County Public Schools
Others
Pets Allowed Y
HOA Fee Include Common Area Maintenance,Ext Bldg Maint,Insurance,Lawn Maintenance,Reserve Funds,Pool(s),Snow Removal,Trash
Senior Community No
Tax ID 0784 14 0005C
Ownership Condominium
Special Listing Condition Standard
Pets Allowed Case by Case Basis
Read Less Info
Want to know what your home might be worth? Contact us for a FREE valuation!

Our team is ready to help you sell your home for the highest possible price ASAP

Bought with Nicholas Mullen • RE/MAX Distinctive Real Estate, Inc.
"My job is to find and attract mastery-based agents to the office, protect the culture, and make sure everyone is happy! "






