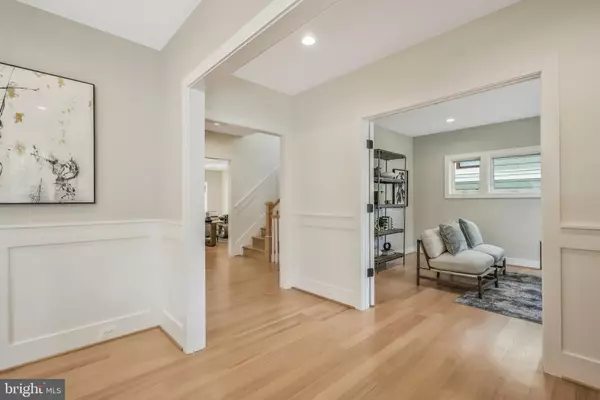$2,110,000
$2,119,000
0.4%For more information regarding the value of a property, please contact us for a free consultation.
5 Beds
5 Baths
5,005 SqFt
SOLD DATE : 10/15/2024
Key Details
Sold Price $2,110,000
Property Type Single Family Home
Sub Type Detached
Listing Status Sold
Purchase Type For Sale
Square Footage 5,005 sqft
Price per Sqft $421
Subdivision Addison Heights
MLS Listing ID VAAR2048004
Sold Date 10/15/24
Style Transitional
Bedrooms 5
Full Baths 4
Half Baths 1
HOA Y/N N
Abv Grd Liv Area 3,334
Originating Board BRIGHT
Year Built 2023
Annual Tax Amount $8,746
Tax Year 2023
Lot Size 6,000 Sqft
Acres 0.14
Property Description
5.625% financing available, inquire for details.
Welcome Home to Addison Heights! This new build by Classic Cottages is conveniently located to all the attractions National Landing has to offer. This 5 bedroom, 4.5 bath home has an open floor plan, including an expansive main level living space. A well-appointed kitchen with JennAir appliances includes a breakfast ba, and kitchen table space making room for everyone to enjoy a meal. The butler's pantry with beverage center leads to a formal dining room. A home office with an abundance of natural light to make your Zoom calls bright! The Primary Suite includes a large walk-in closet, luxurious bath with dual vanities, soaking tub and shower. Three secondary bedrooms and a laundry room round out the upstairs. In the basement, an entertainers delight with wet bar, rec room and exercise room. Enjoy a 16 minute stroll to nearby Metropolitan Park and Whole Foods.
Location
State VA
County Arlington
Zoning R-5
Rooms
Other Rooms Dining Room, Sun/Florida Room, Exercise Room, Great Room, Laundry, Mud Room, Office, Recreation Room
Basement Fully Finished
Interior
Interior Features Butlers Pantry, Carpet, Ceiling Fan(s), Floor Plan - Open, Formal/Separate Dining Room, Kitchen - Table Space, Kitchen - Island, Pantry, Primary Bath(s), Recessed Lighting, Bathroom - Soaking Tub, Wet/Dry Bar
Hot Water Natural Gas
Heating Forced Air, Heat Pump - Electric BackUp, Programmable Thermostat, Zoned
Cooling Central A/C, Ceiling Fan(s), Heat Pump(s), Programmable Thermostat, Zoned
Flooring Hardwood, Carpet, Ceramic Tile
Fireplaces Number 1
Fireplaces Type Gas/Propane
Equipment Built-In Microwave, Dishwasher, Disposal, Humidifier, Oven - Wall, Oven/Range - Gas, Range Hood, Refrigerator, Stainless Steel Appliances, Washer/Dryer Hookups Only
Fireplace Y
Appliance Built-In Microwave, Dishwasher, Disposal, Humidifier, Oven - Wall, Oven/Range - Gas, Range Hood, Refrigerator, Stainless Steel Appliances, Washer/Dryer Hookups Only
Heat Source Natural Gas, Electric
Laundry Hookup, Upper Floor
Exterior
Water Access N
Roof Type Architectural Shingle
Accessibility None
Garage N
Building
Story 3
Foundation Passive Radon Mitigation
Sewer Public Sewer
Water Public
Architectural Style Transitional
Level or Stories 3
Additional Building Above Grade, Below Grade
Structure Type 9'+ Ceilings
New Construction Y
Schools
Elementary Schools Oakridge
Middle Schools Gunston
High Schools Wakefield
School District Arlington County Public Schools
Others
Senior Community No
Tax ID 36-026-004
Ownership Fee Simple
SqFt Source Estimated
Special Listing Condition Standard
Read Less Info
Want to know what your home might be worth? Contact us for a FREE valuation!

Our team is ready to help you sell your home for the highest possible price ASAP

Bought with Christie-Anne Weiss • TTR Sotheby's International Realty
"My job is to find and attract mastery-based agents to the office, protect the culture, and make sure everyone is happy! "






