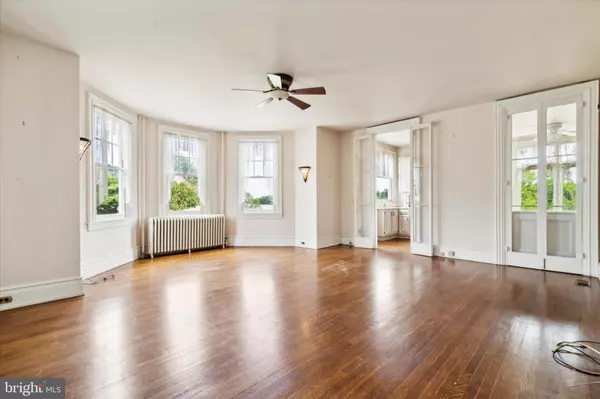$950,000
$1,200,000
20.8%For more information regarding the value of a property, please contact us for a free consultation.
7 Beds
5 Baths
3,841 SqFt
SOLD DATE : 10/17/2024
Key Details
Sold Price $950,000
Property Type Single Family Home
Sub Type Detached
Listing Status Sold
Purchase Type For Sale
Square Footage 3,841 sqft
Price per Sqft $247
Subdivision Bristol
MLS Listing ID PABU2077472
Sold Date 10/17/24
Style Colonial
Bedrooms 7
Full Baths 5
HOA Y/N N
Abv Grd Liv Area 3,841
Originating Board BRIGHT
Year Built 1925
Annual Tax Amount $14,772
Tax Year 2024
Lot Size 0.705 Acres
Acres 0.7
Lot Dimensions 0.00 x 0.00
Property Description
Welcome to 800 Radcliffe, a stately home combining timeless elegance with modern amenities, perfectly situated to capture breathtaking river views. This beautifully maintained residence boasts a stucco exterior accented by working wood louvered shutters and has recently been updated with brand-new shingle and flat roofs. The home features replaced windows throughout, ensuring energy efficiency while maintaining its classic charm.
As you approach the property, you are greeted by a brick walkway leading to the front door, flanked by matching brick sidewalks. The two-car garage offers ample parking and can be easily expanded. A standout feature is the expansive covered porch on the second floor, which spans three bedrooms and provides a serene outdoor space to enjoy the picturesque views. The lower basement level opens onto a brick patio, nestled among mature fig trees, perfect for outdoor entertaining.
Inside, the home offers 200 amp service, a whole-house generator, and efficient oil heat with hot water radiators and baseboard heating. There is central air conditioning on the first floor, while hardwood floors, large baseboards, and detailed moldings add warmth and character to every room.
The front family room, just off the kitchen, invites you to relax by the beautiful fireplace, which features a tile surround and a gas insert in the foyer. The kitchen, located at the rear of the house, overlooks the river and is equipped with a gas range, double sink, and ample cabinetry. The adjacent dining room, bathed in natural light from four large windows, offers stunning views of the river and flows seamlessly into the living room, where another fireplace awaits a gas insert.
A mudroom, located at the front left of the house, includes a full bathroom and washer/dryer hookups with a laundry tub, offering the potential for conversion into first-floor living quarters if desired. The oak staircase, with its exquisite craftsmanship, leads to the upper floors.
On the second floor, the master bedroom features a walk-in closet and a fireplace ready for a gas insert. The ensuite bathroom boasts a double sink, tile flooring and walls, and a custom walk-in shower that can easily be converted into a steam shower. The remodeled hall bathroom showcases classic white subway tile, while the second and third bedrooms offer direct access to the covered porch with serene river views. Finished woodwork, including crown molding, adorns these rooms from floor to ceiling.
The third floor houses four additional bedrooms, one with a private bath, and a hall bathroom, providing ample space for family and guests.
This property is being sold as is with the buyer being solely responsible for any repairs and/or certifications needed to obtain financing or the use and occupancy from Bristol Borough
800 Radcliffe is a rare gem, offering the perfect blend of classic architectural details and modern comforts, all set against the backdrop of stunning river views. Don't miss the opportunity to make this exceptional property your new home.
Location
State PA
County Bucks
Area Bristol Boro (10104)
Zoning H
Rooms
Other Rooms Living Room, Dining Room, Primary Bedroom, Bedroom 2, Kitchen, Family Room, Foyer, Mud Room, Bathroom 3, Full Bath
Basement Full
Interior
Hot Water Electric
Heating Baseboard - Hot Water, Radiator
Cooling Central A/C
Fireplace N
Heat Source Oil
Exterior
Water Access N
Accessibility None
Garage N
Building
Story 3
Foundation Stone
Sewer Public Sewer
Water Public
Architectural Style Colonial
Level or Stories 3
Additional Building Above Grade, Below Grade
New Construction N
Schools
School District Bristol Borough
Others
Senior Community No
Tax ID 04-022-002
Ownership Fee Simple
SqFt Source Estimated
Special Listing Condition Standard
Read Less Info
Want to know what your home might be worth? Contact us for a FREE valuation!

Our team is ready to help you sell your home for the highest possible price ASAP

Bought with Robert Wade Melling • Long & Foster Real Estate, Inc.
"My job is to find and attract mastery-based agents to the office, protect the culture, and make sure everyone is happy! "






