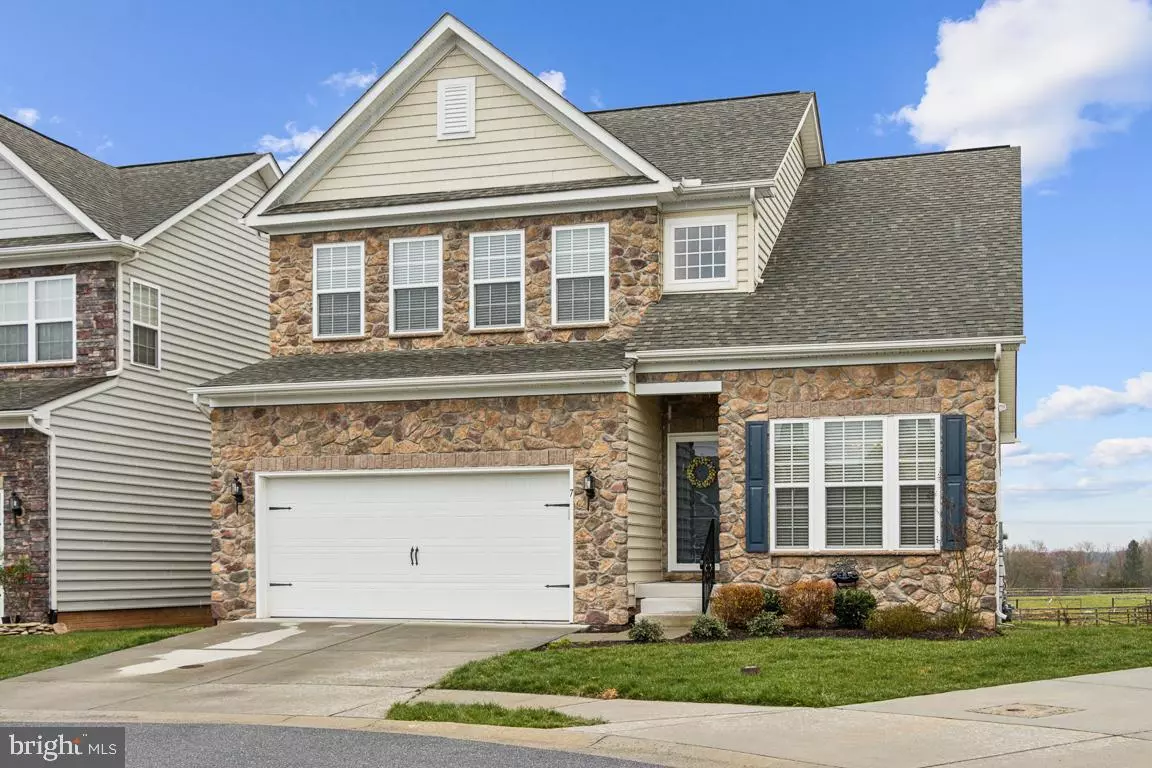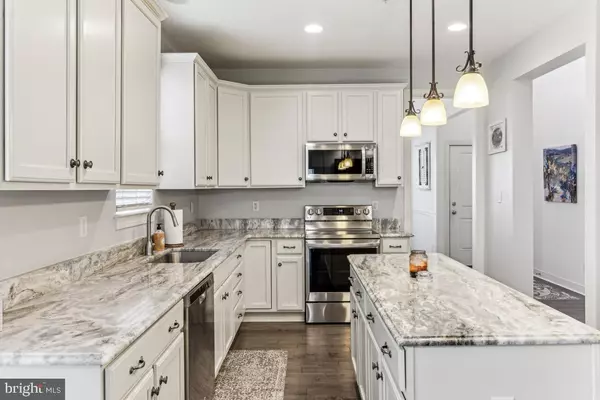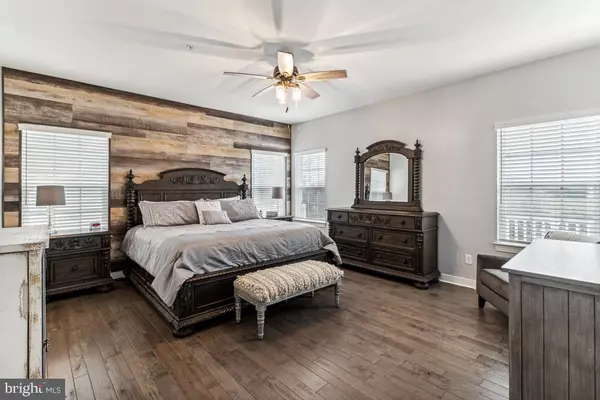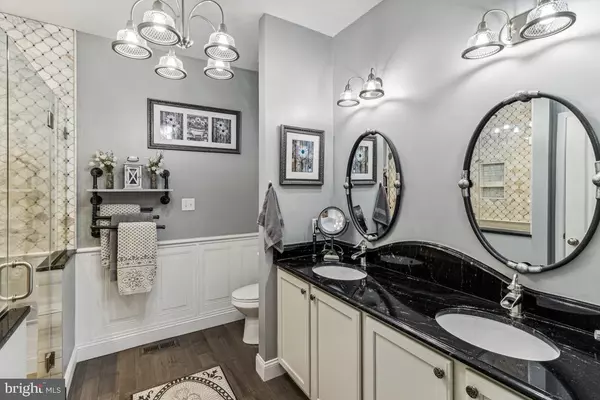$522,500
$522,500
For more information regarding the value of a property, please contact us for a free consultation.
4 Beds
4 Baths
3,035 SqFt
SOLD DATE : 10/25/2024
Key Details
Sold Price $522,500
Property Type Condo
Sub Type Condo/Co-op
Listing Status Sold
Purchase Type For Sale
Square Footage 3,035 sqft
Price per Sqft $172
Subdivision Carroll Vista
MLS Listing ID MDCR2019410
Sold Date 10/25/24
Style Colonial
Bedrooms 4
Full Baths 3
Half Baths 1
Condo Fees $123/mo
HOA Fees $227/mo
HOA Y/N Y
Abv Grd Liv Area 2,035
Originating Board BRIGHT
Year Built 2017
Annual Tax Amount $5,246
Tax Year 2024
Property Description
Look no further...this is the one :) This lovely and spacious home in the ever popular Del Webb 55+ community of Carroll Vista was built in 2017 and features 3 levels and almost 3000 finished SF and a 2 car garage with beautiful epoxy floors. With each level providing at least one generously sized bedroom and a full bath...the option to also care for aging parents might be a consideration if needed. Nestled in a quiet cul-de-sac and backing to a pond and farmland...this home is sure to please. Beautiful maple floors and an inlaid mosaic tile "rug" welcome you home. With soaring ceilings and an abundance of windows...the home feels bright and airy! The white kitchen with tall cabinetry, gorgeous granite countertops, stainless appliances, large island, pantry and a breakfast nook should feed your inner chef. Enjoy the 20x14 main level family room w/fireplace that features sliders to the maintenance free deck. The maple floors continue into the primary bedroom which measures 16x15. A warm wood accent wall is featured and the primary bathroom is amazing! Lots of unique features to enjoy...marble tile shower w/seat, an inlaid mosaic "rug", wainscoting, gorgeous black double sink countertops and stunning hardware pieces. A half bath and laundry room complete the main level. Upstairs you'll find a loft area that overlooks the front entrance...a great spot to sit and relax, read a book, watch some TV etc. There are 2 generously sized bedrooms...one with a walk-in closet and private entrance to the hall bath which also features a double sink, ceramic tile floors and a tub/shower combination. In the lower level you'll discover expansive living space....a 22x14 area that has a walk out to a lovely paver patio and a 16x18 space for lounging and TV watching. A 4th bedroom or bonus room in the lower level includes a lovely and unique full bath with intricate decorative panels, a vintage style free standing sink and a beautifully tiled shower. In addition...there's an abundance of unfinished storage space. Multiple ceiling fans, 2 inch wide blinds in almost all the windows, inset carpet pieces on the stairwells, neutral paint, shelving in the recreation area that can house a mini frig and some bar or gaming accessories, a barn door to the storage area and so many other great features make this a home not to be missed. As an added bonus...the community offers resort style living and a beautiful clubhouse that includes both indoor and outdoor pools, a fitness center and sauna, hobby and game rooms, billiards, an arts and crafts studio and a golf simulator. You'll also find an every growing number of clubs for almost anything that piques your interest. From gardening and travel to bowling and jazz appreciation...there's sure to be a club that's calling your name. Outside you can also enjoy the tennis courts, putting greens, horseshoes, bocce ball and shuffleboard. This home is a true gem and the community provides a wonderfully active lifestyle...so come out and take a look before it's gone!
Location
State MD
County Carroll
Zoning RESIDENTIAL
Rooms
Other Rooms Living Room, Dining Room, Primary Bedroom, Bedroom 2, Bedroom 3, Kitchen, Family Room, Breakfast Room, Laundry, Loft, Recreation Room, Bathroom 2, Bathroom 3, Primary Bathroom, Additional Bedroom
Basement Connecting Stairway, Daylight, Partial, Fully Finished, Interior Access, Outside Entrance, Rear Entrance, Walkout Level, Windows
Main Level Bedrooms 1
Interior
Hot Water Propane
Heating Forced Air
Cooling Central A/C, Ceiling Fan(s)
Flooring Ceramic Tile, Partially Carpeted, Other, Hardwood
Fireplaces Number 1
Equipment Built-In Microwave, Dishwasher, Disposal, Dryer, Icemaker, Oven/Range - Electric, Range Hood, Refrigerator, Stainless Steel Appliances, Washer, Water Heater
Fireplace Y
Appliance Built-In Microwave, Dishwasher, Disposal, Dryer, Icemaker, Oven/Range - Electric, Range Hood, Refrigerator, Stainless Steel Appliances, Washer, Water Heater
Heat Source Propane - Metered
Exterior
Exterior Feature Deck(s), Patio(s)
Parking Features Garage - Front Entry, Garage Door Opener
Garage Spaces 4.0
Amenities Available Billiard Room, Club House, Common Grounds, Exercise Room, Jog/Walk Path, Meeting Room, Pool - Outdoor, Pool - Indoor, Putting Green, Tennis Courts, Shuffleboard
Water Access N
View Pond, Pasture
Accessibility None
Porch Deck(s), Patio(s)
Attached Garage 2
Total Parking Spaces 4
Garage Y
Building
Lot Description Cul-de-sac
Story 3
Foundation Concrete Perimeter
Sewer Public Sewer
Water Public
Architectural Style Colonial
Level or Stories 3
Additional Building Above Grade, Below Grade
Structure Type Dry Wall,9'+ Ceilings,Tray Ceilings,2 Story Ceilings
New Construction N
Schools
School District Carroll County Public Schools
Others
Pets Allowed Y
HOA Fee Include Common Area Maintenance,Ext Bldg Maint,Insurance,Lawn Maintenance,Management,Pool(s)
Senior Community Yes
Age Restriction 55
Tax ID 0701431967
Ownership Fee Simple
SqFt Source Estimated
Acceptable Financing Cash, Conventional, FHA, VA
Horse Property N
Listing Terms Cash, Conventional, FHA, VA
Financing Cash,Conventional,FHA,VA
Special Listing Condition Standard
Pets Allowed No Pet Restrictions
Read Less Info
Want to know what your home might be worth? Contact us for a FREE valuation!

Our team is ready to help you sell your home for the highest possible price ASAP

Bought with Jeffrey S Greer • EXP Realty, LLC

"My job is to find and attract mastery-based agents to the office, protect the culture, and make sure everyone is happy! "






