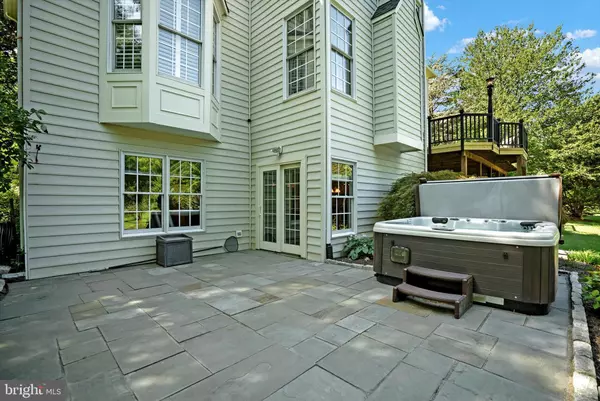$1,450,000
$1,275,000
13.7%For more information regarding the value of a property, please contact us for a free consultation.
5 Beds
5 Baths
5,368 SqFt
SOLD DATE : 10/28/2024
Key Details
Sold Price $1,450,000
Property Type Single Family Home
Sub Type Detached
Listing Status Sold
Purchase Type For Sale
Square Footage 5,368 sqft
Price per Sqft $270
Subdivision Eagleton Farms
MLS Listing ID PABU2077440
Sold Date 10/28/24
Style Colonial
Bedrooms 5
Full Baths 4
Half Baths 1
HOA Fees $50/ann
HOA Y/N Y
Abv Grd Liv Area 4,026
Originating Board BRIGHT
Year Built 1997
Annual Tax Amount $14,892
Tax Year 2024
Lot Size 0.435 Acres
Acres 0.44
Lot Dimensions 156 x 129 IRR
Property Description
Welcome to 12 Millers Road, where impeccable custom craftsmanship meets the perfect canvas for your personal touch, making this your forever home. Nestled on a private lot in the sought-after Eagleton Farms, this property stands out with unique features like a coffered ceiling, a stunning fireplace surround, and a custom walk-in pantry. The expansive lower level boasts 9-foot ceilings, a cherry wood wet bar complete with a twin kegerator, wine fridge, and ice maker, custom cabinetry, as well as a pool table, full bath, and home gym/5th bedroom.
Throughout the home, you'll find exquisite custom wood trim, a recently updated deck, a Pennsylvania Blue slate patio featuring a hot tub, and a serene koi pond set amid mature landscaping. The gourmet kitchen showcases cherry cabinetry, granite countertops, a GE Profile gas cooktop and double oven, and a decorative tile backsplash. The living room is anchored by a fireplace with a custom wood mantel and built-in bookcases. There are newer plantation shutters on most of the first floor, and in the main bedroom suite. The Pella sliding doors on both levels have built-in mini blinds.
The dramatic two-story family room is flooded with natural light, and the entire first floor impresses with gleaming hardwood floors and 9-foot ceilings. Hardwood floors continue up the staircase, across the landing, and into the main bedroom suite, which features a decorative fireplace. The freshly painted Jack and Jill bedrooms share a bath, while the guest suite enjoys a private bath.
Additional highlights include a magnificent first floor library with desk/wall unit, an oversized three-car garage with storage above, and a spacious deck that overlooks breathtaking, very private open space. Don't miss out on this exceptional property—schedule your tour today!
Location
State PA
County Bucks
Area Newtown Twp (10129)
Zoning CM
Rooms
Other Rooms Foyer
Basement Fully Finished, Heated, Improved, Poured Concrete, Sump Pump, Walkout Level
Main Level Bedrooms 5
Interior
Interior Features Built-Ins, Carpet, Central Vacuum, Crown Moldings, Dining Area, Entry Level Bedroom, Family Room Off Kitchen, Floor Plan - Open, Kitchen - Eat-In, Kitchen - Island, Pantry
Hot Water Natural Gas
Heating Central, Forced Air
Cooling Central A/C
Fireplaces Number 2
Fireplaces Type Gas/Propane, Marble
Equipment Built-In Microwave, Built-In Range, Central Vacuum, Cooktop, Dishwasher, Disposal, Dryer - Gas, Icemaker, Microwave, Oven - Double, Oven - Self Cleaning, Oven/Range - Gas, Refrigerator, Stainless Steel Appliances, Washer, Water Heater
Furnishings No
Fireplace Y
Appliance Built-In Microwave, Built-In Range, Central Vacuum, Cooktop, Dishwasher, Disposal, Dryer - Gas, Icemaker, Microwave, Oven - Double, Oven - Self Cleaning, Oven/Range - Gas, Refrigerator, Stainless Steel Appliances, Washer, Water Heater
Heat Source Natural Gas
Laundry Main Floor
Exterior
Parking Features Garage - Side Entry
Garage Spaces 3.0
Water Access N
View Trees/Woods
Accessibility None
Attached Garage 3
Total Parking Spaces 3
Garage Y
Building
Lot Description Backs to Trees, Backs - Open Common Area, Irregular, Landscaping, Open, Premium
Story 3
Foundation Concrete Perimeter
Sewer Public Sewer
Water Public
Architectural Style Colonial
Level or Stories 3
Additional Building Above Grade, Below Grade
New Construction N
Schools
Elementary Schools Feinstone
Middle Schools Newtown Jr
High Schools Council Rock High School North
School District Council Rock
Others
Pets Allowed Y
Senior Community No
Tax ID 29-043-597
Ownership Fee Simple
SqFt Source Estimated
Security Features Electric Alarm
Acceptable Financing Cash, Conventional
Listing Terms Cash, Conventional
Financing Cash,Conventional
Special Listing Condition Standard
Pets Allowed No Pet Restrictions
Read Less Info
Want to know what your home might be worth? Contact us for a FREE valuation!

Our team is ready to help you sell your home for the highest possible price ASAP

Bought with Brittney L Dumont • Compass RE
"My job is to find and attract mastery-based agents to the office, protect the culture, and make sure everyone is happy! "






