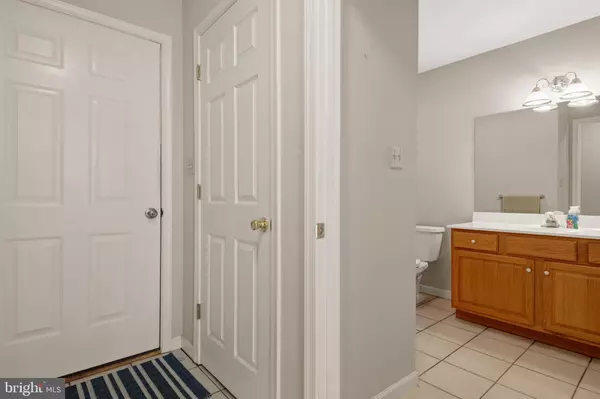$272,500
$280,000
2.7%For more information regarding the value of a property, please contact us for a free consultation.
2 Beds
2 Baths
1,378 SqFt
SOLD DATE : 10/15/2024
Key Details
Sold Price $272,500
Property Type Townhouse
Sub Type End of Row/Townhouse
Listing Status Sold
Purchase Type For Sale
Square Footage 1,378 sqft
Price per Sqft $197
Subdivision Summit Hills
MLS Listing ID PALA2056106
Sold Date 10/15/24
Style Traditional
Bedrooms 2
Full Baths 1
Half Baths 1
HOA Y/N N
Abv Grd Liv Area 1,378
Originating Board BRIGHT
Year Built 1998
Annual Tax Amount $3,824
Tax Year 2024
Lot Size 5,227 Sqft
Acres 0.12
Property Description
Welcome to 321 Fairmount Ter. Mountville PA. This inviting end-unit townhouse, perfectly situated on one of the larger lots in the neighborhood (check out the photo of the lot)! The first floor welcomes you with a large foyer leading to a spacious living room. The open dining area seamlessly connects to the kitchen, which features gas cooking, ensuring every meal is a delight. From the dining area french doors open to a deck—ideal for relaxing or entertaining. A convenient half bath and a laundry area complete the main level. Upstairs, you'll find two generously sized bedrooms, each boasting its own walk-in closet. An additional loft space offers versatility, perfect for a home office, reading nook, or play area. The full bathroom on this level is easily accessible from both bedrooms. The unfinished basement provides ample storage space, and the attached one-car garage, along with driveway parking for two additional cars, offers convenience and peace of mind. Located on a quiet dead-end street, this home is just moments away from all amenities and major roads, ensuring easy access to everything you need. Don't miss out on this opportunity—schedule your showing today! Virtual 3D Tour is available.
Location
State PA
County Lancaster
Area Mountville Boro (10547)
Zoning RESIDENTIAL
Rooms
Other Rooms Living Room, Dining Room, Bedroom 2, Kitchen, Foyer, Bedroom 1, Laundry, Loft, Full Bath, Half Bath
Basement Unfinished
Interior
Hot Water Natural Gas
Heating Forced Air
Cooling Central A/C
Equipment Oven/Range - Gas, Built-In Microwave, Dishwasher, Refrigerator
Fireplace N
Appliance Oven/Range - Gas, Built-In Microwave, Dishwasher, Refrigerator
Heat Source Natural Gas
Laundry Main Floor
Exterior
Exterior Feature Deck(s)
Parking Features Inside Access
Garage Spaces 1.0
Water Access N
Roof Type Shingle
Accessibility None
Porch Deck(s)
Attached Garage 1
Total Parking Spaces 1
Garage Y
Building
Lot Description Level
Story 2
Foundation Block
Sewer Public Sewer
Water Public
Architectural Style Traditional
Level or Stories 2
Additional Building Above Grade, Below Grade
New Construction N
Schools
Elementary Schools Mountville
Middle Schools Centerville
High Schools Hempfield
School District Hempfield
Others
Senior Community No
Tax ID 470-43550-0-0000
Ownership Fee Simple
SqFt Source Assessor
Acceptable Financing FHA, VA, Conventional, USDA
Horse Property N
Listing Terms FHA, VA, Conventional, USDA
Financing FHA,VA,Conventional,USDA
Special Listing Condition Standard
Read Less Info
Want to know what your home might be worth? Contact us for a FREE valuation!

Our team is ready to help you sell your home for the highest possible price ASAP

Bought with Rina Aliotta • RE/MAX Evolved

"My job is to find and attract mastery-based agents to the office, protect the culture, and make sure everyone is happy! "






