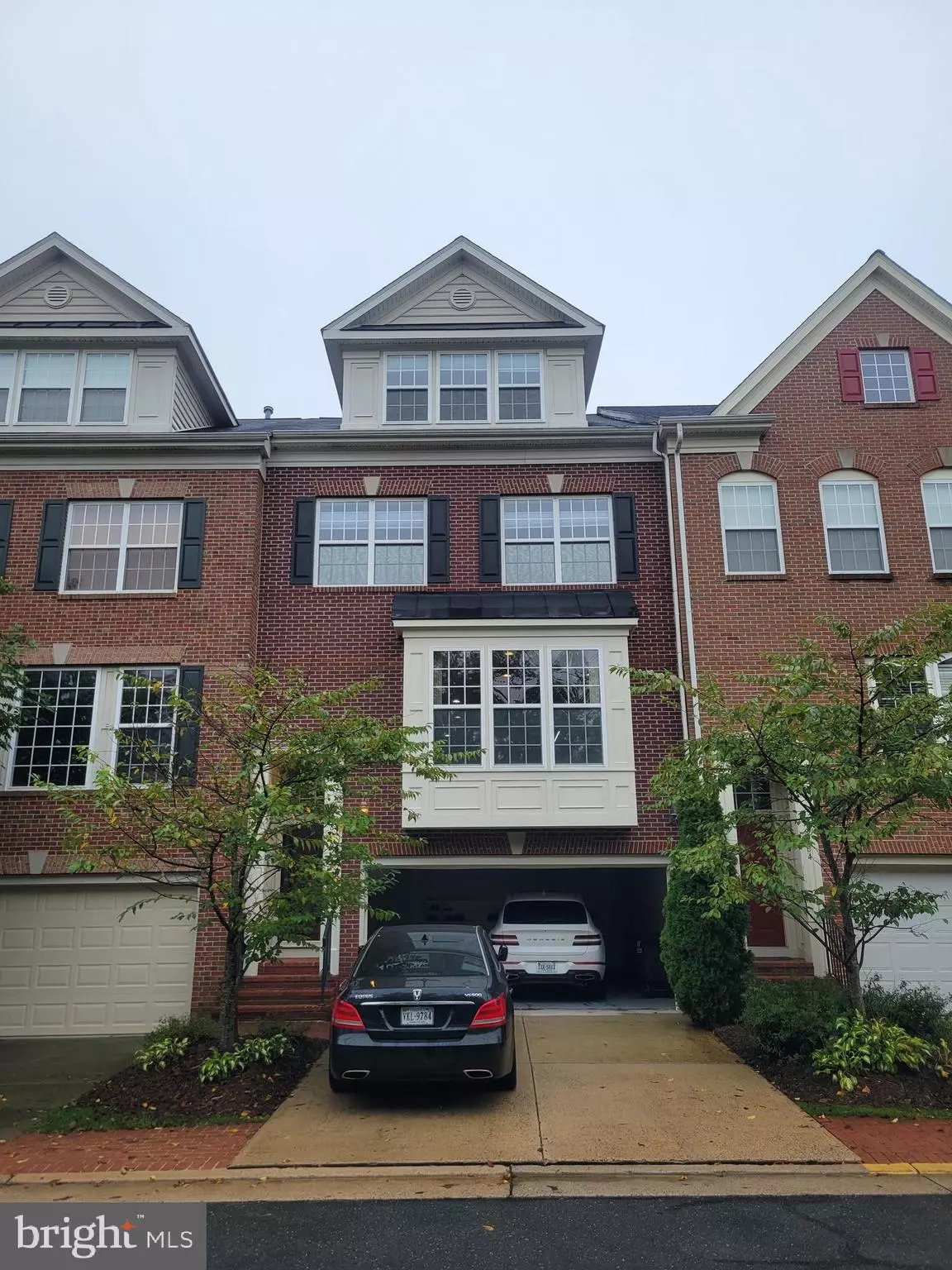$1,050,000
$1,079,000
2.7%For more information regarding the value of a property, please contact us for a free consultation.
4 Beds
5 Baths
3,332 SqFt
SOLD DATE : 10/29/2024
Key Details
Sold Price $1,050,000
Property Type Townhouse
Sub Type Interior Row/Townhouse
Listing Status Sold
Purchase Type For Sale
Square Footage 3,332 sqft
Price per Sqft $315
Subdivision Reserve At Tysons Corner
MLS Listing ID VAFX2204422
Sold Date 10/29/24
Style Colonial
Bedrooms 4
Full Baths 4
Half Baths 1
HOA Fees $130/mo
HOA Y/N Y
Abv Grd Liv Area 2,632
Originating Board BRIGHT
Year Built 2009
Annual Tax Amount $11,695
Tax Year 2024
Lot Size 1,856 Sqft
Acres 0.04
Property Description
The 4-level brick-front Kensington design boasts an open floor plan with soaring ceilings, a two-story foyer, a spacious gourmet kitchen with an adjoining family room, and more! 1 of only 12 homes in the neighborhood built with a two-car front entry garage and four levels of almost 3400 SF of living space! The roofing was replaced in 2018. Minutes to Tysons Corner and the Beltway! The MBR has a huge WIC and another closet! You don't want to miss this great opportunity.
**The furniture in the pictures including two wall amounted TVs convey with the property. Especially, the Waldrop in the basement is a fancy Asian-style antique item.
Location
State VA
County Fairfax
Zoning 330
Direction North
Rooms
Other Rooms Living Room, Dining Room, Primary Bedroom, Bedroom 2, Bedroom 3, Bedroom 4, Kitchen, Game Room, Family Room, Foyer, Laundry, Other
Basement Rear Entrance, Fully Finished, Walkout Level, Daylight, Full, Garage Access, Heated, Improved, Windows
Interior
Interior Features Kitchen - Gourmet, Family Room Off Kitchen, Upgraded Countertops, Primary Bath(s), Window Treatments, Wood Floors, Recessed Lighting, Floor Plan - Traditional, Dining Area, Combination Dining/Living
Hot Water Natural Gas, 60+ Gallon Tank
Heating Forced Air
Cooling Central A/C, Zoned
Flooring Hardwood, Ceramic Tile, Carpet
Equipment Dishwasher, Disposal, Dryer, Dryer - Front Loading, Energy Efficient Appliances, Microwave, Oven/Range - Gas, Refrigerator, Six Burner Stove, Washer - Front Loading
Fireplace N
Window Features Vinyl Clad,Low-E
Appliance Dishwasher, Disposal, Dryer, Dryer - Front Loading, Energy Efficient Appliances, Microwave, Oven/Range - Gas, Refrigerator, Six Burner Stove, Washer - Front Loading
Heat Source Natural Gas
Laundry Dryer In Unit, Upper Floor, Washer In Unit
Exterior
Exterior Feature Deck(s), Porch(es)
Parking Features Garage - Front Entry, Garage Door Opener, Inside Access
Garage Spaces 6.0
Fence Rear
Amenities Available Exercise Room, Pool - Outdoor
Water Access N
Roof Type Asphalt,Shingle
Accessibility None
Porch Deck(s), Porch(es)
Attached Garage 2
Total Parking Spaces 6
Garage Y
Building
Lot Description Open
Story 4
Foundation Concrete Perimeter
Sewer Public Sewer
Water Public
Architectural Style Colonial
Level or Stories 4
Additional Building Above Grade, Below Grade
Structure Type 9'+ Ceilings
New Construction N
Schools
School District Fairfax County Public Schools
Others
Pets Allowed Y
HOA Fee Include Common Area Maintenance,Lawn Care Front,Management,Reserve Funds,Road Maintenance,Snow Removal,Trash
Senior Community No
Tax ID 0392 56 0072
Ownership Fee Simple
SqFt Source Assessor
Security Features Main Entrance Lock,Sprinkler System - Indoor,Smoke Detector
Acceptable Financing Cash, Conventional, FHA, VA
Horse Property N
Listing Terms Cash, Conventional, FHA, VA
Financing Cash,Conventional,FHA,VA
Special Listing Condition Standard
Pets Allowed Cats OK, Dogs OK
Read Less Info
Want to know what your home might be worth? Contact us for a FREE valuation!

Our team is ready to help you sell your home for the highest possible price ASAP

Bought with Juliana Kwak • Redfin Corporation
"My job is to find and attract mastery-based agents to the office, protect the culture, and make sure everyone is happy! "






