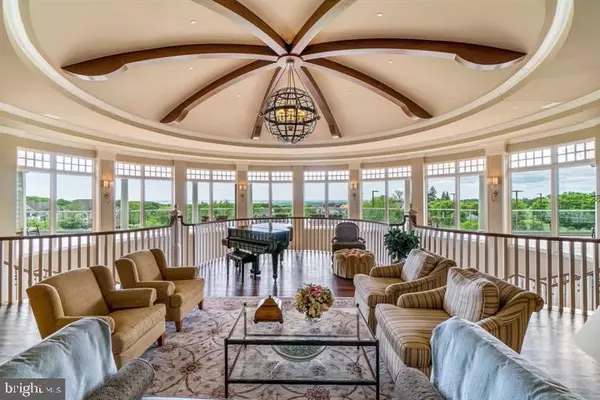$284,900
$284,900
For more information regarding the value of a property, please contact us for a free consultation.
2 Beds
2 Baths
1,585 SqFt
SOLD DATE : 10/31/2024
Key Details
Sold Price $284,900
Property Type Condo
Sub Type Condo/Co-op
Listing Status Sold
Purchase Type For Sale
Square Footage 1,585 sqft
Price per Sqft $179
Subdivision Bulle Rock
MLS Listing ID MDHR2034506
Sold Date 10/31/24
Style Ranch/Rambler,Unit/Flat
Bedrooms 2
Full Baths 2
Condo Fees $549/mo
HOA Fees $73/mo
HOA Y/N Y
Abv Grd Liv Area 1,585
Originating Board BRIGHT
Year Built 2006
Annual Tax Amount $3,173
Tax Year 2024
Property Description
Welcome to your dream penthouse in a vibrant, gated community where every day feels like a getaway. This fabulous 2-bedroom, 2-bath condo is designed to be a luxurious retreat you’ll never want to leave.
Key Features:
Enjoy the open, airy layout with beautiful wood floors and Berber carpeting. Relax by the gas fireplace in the spacious Family Room or take in the views of the Susquehanna River from your private balcony & Breakfast Area* The Kitchen offers wooden cabinets with pull-out drawers, a smooth top stove with self-cleaning oven, built-in microwave and convenient pantry* A separate Dining Room provides a comfortable area for entertaining and for your guests to dine* You will love the large Master Bedroom with a sitting area that could also be an office or TV/reading area* The Walk-in Closet provides lots of space for personal belongings*You will also enjoy the spacious Master Bath with a large shower with a seat for your added comfort and double bowl vanity* The Linen Closet is also an added convenience. An updated HVAC system and a new refrigerator adds peace of mind.
Amenities Galore:
Pools: Dive into fun with access to both indoor and outdoor pools.
Fitness & Recreation: Stay active with a full fitness center, tennis and pickleball courts, and a golf course with a driving range.
Dining & Entertainment: Enjoy a variety of on-site restaurants, a billiard and game room, and more.
Activities: With so many activities at your fingertips, there’s never a dull moment.
This spacious, comfortable condo is ready for you to move in and start living your best life. Don’t miss your chance to own a piece of this exceptional community—schedule your tour today and experience the ultimate in luxury living!
Location
State MD
County Harford
Zoning R2
Rooms
Other Rooms Dining Room, Primary Bedroom, Bedroom 2, Kitchen, Family Room, Bathroom 2, Primary Bathroom
Main Level Bedrooms 2
Interior
Interior Features Carpet, Dining Area, Elevator, Entry Level Bedroom, Family Room Off Kitchen, Floor Plan - Open, Kitchen - Eat-In, Kitchen - Table Space, Pantry, Walk-in Closet(s), Wood Floors
Hot Water Natural Gas
Heating Forced Air
Cooling Central A/C
Fireplaces Number 1
Equipment Built-In Microwave, Dishwasher, Dryer, Microwave, Oven/Range - Electric, Refrigerator, Washer
Fireplace Y
Appliance Built-In Microwave, Dishwasher, Dryer, Microwave, Oven/Range - Electric, Refrigerator, Washer
Heat Source Natural Gas
Laundry Dryer In Unit, Washer In Unit
Exterior
Amenities Available Club House, Common Grounds, Community Center, Dining Rooms, Elevator, Exercise Room, Fitness Center, Gated Community, Meeting Room, Party Room, Pool - Indoor, Pool - Outdoor, Recreational Center, Security, Swimming Pool
Water Access N
View River
Accessibility None
Garage N
Building
Story 1
Unit Features Garden 1 - 4 Floors
Sewer Public Sewer
Water Public
Architectural Style Ranch/Rambler, Unit/Flat
Level or Stories 1
Additional Building Above Grade, Below Grade
New Construction N
Schools
School District Harford County Public Schools
Others
Pets Allowed Y
HOA Fee Include Common Area Maintenance,Ext Bldg Maint,Lawn Maintenance,Management,Pool(s),Recreation Facility,Reserve Funds,Road Maintenance,Security Gate,Sewer,Snow Removal,Trash,Water
Senior Community No
Tax ID 1306073034
Ownership Condominium
Special Listing Condition Standard
Pets Allowed Size/Weight Restriction
Read Less Info
Want to know what your home might be worth? Contact us for a FREE valuation!

Our team is ready to help you sell your home for the highest possible price ASAP

Bought with Charles E Hiner • BCH Real Estate Specialist

"My job is to find and attract mastery-based agents to the office, protect the culture, and make sure everyone is happy! "






