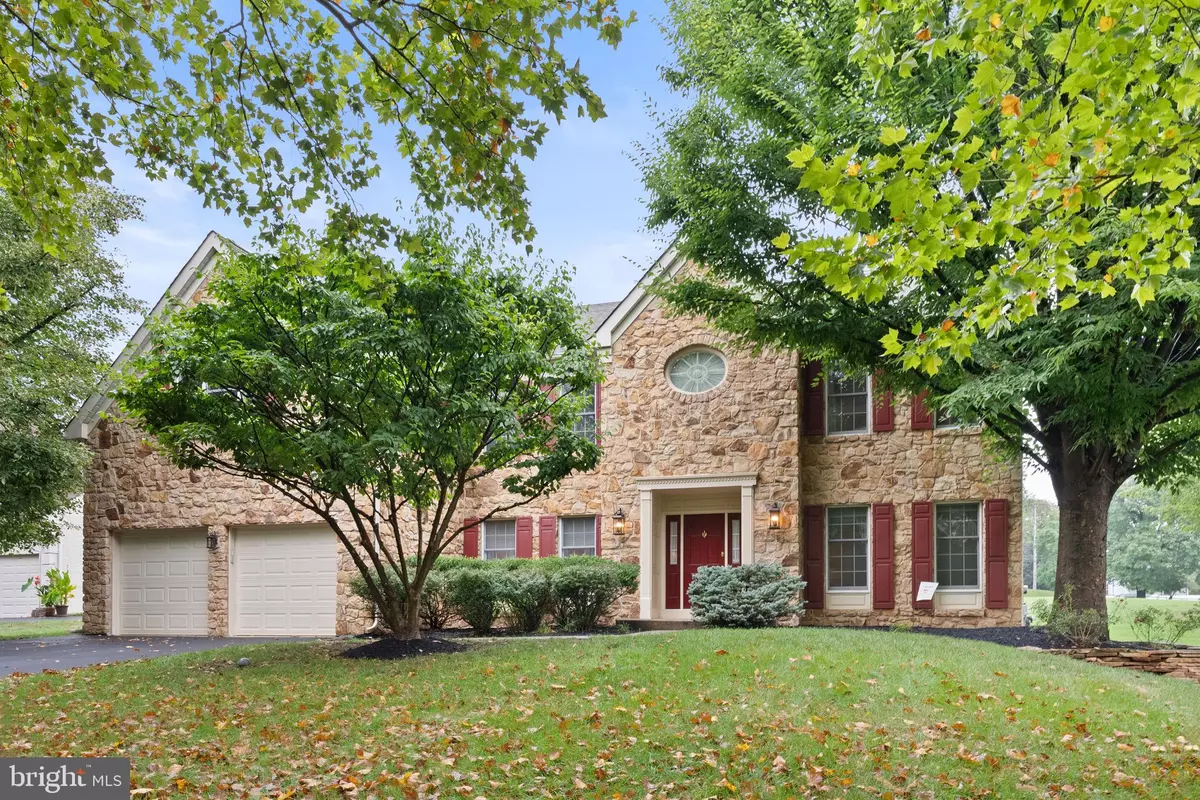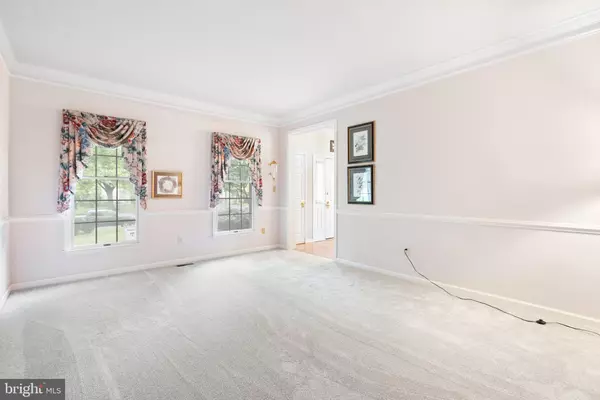$1,105,001
$1,009,000
9.5%For more information regarding the value of a property, please contact us for a free consultation.
5 Beds
4 Baths
3,902 SqFt
SOLD DATE : 10/01/2024
Key Details
Sold Price $1,105,001
Property Type Single Family Home
Sub Type Detached
Listing Status Sold
Purchase Type For Sale
Square Footage 3,902 sqft
Price per Sqft $283
Subdivision Blue Bell Cc
MLS Listing ID PAMC2113668
Sold Date 10/01/24
Style Colonial
Bedrooms 5
Full Baths 3
Half Baths 1
HOA Fees $287/mo
HOA Y/N Y
Abv Grd Liv Area 3,902
Originating Board BRIGHT
Year Built 1993
Annual Tax Amount $12,115
Tax Year 2024
Lot Size 0.356 Acres
Acres 0.36
Lot Dimensions 93.00 x 0.00
Property Description
Rare opportunity to own an elegant five bedroom, 3.5 bath, stone front home in sought after, gated community of Blue Bell Country Club. The hardwood floors have been refinished and there is new carpet throughout the home. The first floor features a generously sized dining room, living room, two story family room with a stone fireplace, and kitchen with an additional staircase to the second floor. Off the family room is a bonus room with built in bookshelves and a window seat. Sliding glass doors from the kitchen lead to a brick patio with breathtaking views of the 16th hole of the Arnold Palmer designed golf course. Also, the laundry room is off the kitchen with doorways leading to garage and patio. Upstairs, bedrooms 1&2 and 3&4 each share Jack and Jill bathrooms with double sinks and linen closets. The private primary suite has a massive walk-in closet and a large ensuite bathroom with a skylight, soaking tub, and standing shower. The extended two car garage provides extra storage. HOA fees cover lawn mowing, leaf and snow removal as well as access to the community pools, playground, tennis/pickleball/basketball courts and community center.
Location
State PA
County Montgomery
Area Whitpain Twp (10666)
Zoning R3
Rooms
Basement Poured Concrete
Interior
Interior Features Carpet, Family Room Off Kitchen, Floor Plan - Open, Formal/Separate Dining Room, Kitchen - Eat-In, Primary Bath(s), Skylight(s), Bathroom - Soaking Tub, Walk-in Closet(s), Wood Floors, Recessed Lighting
Hot Water Natural Gas
Cooling Central A/C
Flooring Partially Carpeted, Hardwood
Fireplaces Number 1
Fireplaces Type Stone
Equipment Built-In Microwave, Built-In Range, Dishwasher, Disposal, Oven/Range - Gas, Refrigerator, Stainless Steel Appliances, Stove
Furnishings No
Fireplace Y
Window Features Insulated,Skylights
Appliance Built-In Microwave, Built-In Range, Dishwasher, Disposal, Oven/Range - Gas, Refrigerator, Stainless Steel Appliances, Stove
Heat Source Natural Gas
Laundry Main Floor
Exterior
Exterior Feature Patio(s)
Parking Features Built In, Garage - Front Entry, Garage Door Opener, Inside Access, Oversized
Garage Spaces 6.0
Utilities Available Cable TV, Electric Available, Natural Gas Available, Phone Available, Sewer Available, Water Available
Water Access N
View Golf Course
Roof Type Shingle
Street Surface Black Top
Accessibility None
Porch Patio(s)
Road Frontage HOA
Attached Garage 2
Total Parking Spaces 6
Garage Y
Building
Story 2
Foundation Active Radon Mitigation, Concrete Perimeter, Permanent
Sewer Public Sewer
Water Public
Architectural Style Colonial
Level or Stories 2
Additional Building Above Grade, Below Grade
Structure Type 2 Story Ceilings,9'+ Ceilings,Cathedral Ceilings,Dry Wall
New Construction N
Schools
Elementary Schools Stony Creek
Middle Schools Wissahickon
High Schools Wissahickon Senior
School District Wissahickon
Others
Pets Allowed Y
HOA Fee Include All Ground Fee,Common Area Maintenance,Health Club,Lawn Care Front,Lawn Care Side,Lawn Care Rear,Pool(s),Road Maintenance,Security Gate,Snow Removal,Trash
Senior Community No
Tax ID 66-00-01242-114
Ownership Fee Simple
SqFt Source Assessor
Security Features Electric Alarm,Security System
Acceptable Financing Cash, Conventional, FHA, VA
Horse Property N
Listing Terms Cash, Conventional, FHA, VA
Financing Cash,Conventional,FHA,VA
Special Listing Condition Standard
Pets Allowed Dogs OK
Read Less Info
Want to know what your home might be worth? Contact us for a FREE valuation!

Our team is ready to help you sell your home for the highest possible price ASAP

Bought with Paula Anne Goy-Severino • BHHS Fox & Roach-Blue Bell

"My job is to find and attract mastery-based agents to the office, protect the culture, and make sure everyone is happy! "






