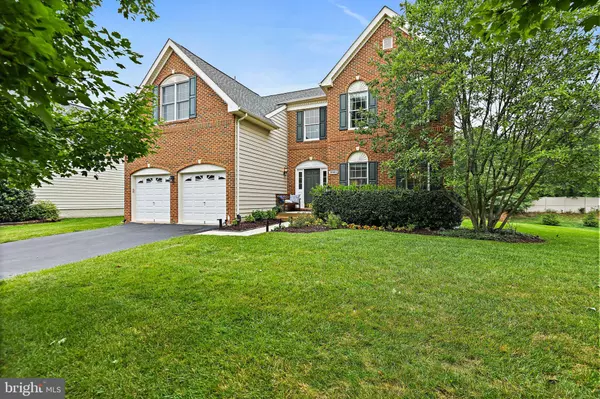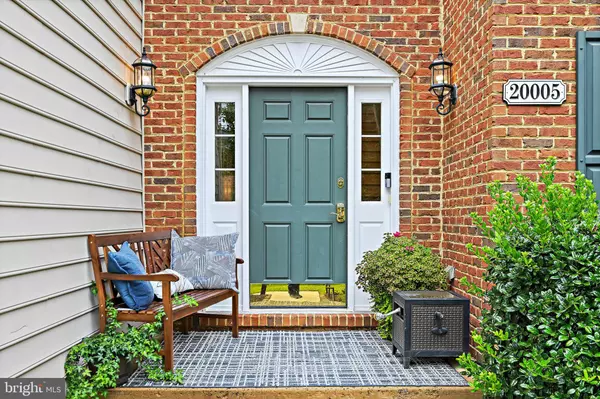$1,140,000
$1,095,900
4.0%For more information regarding the value of a property, please contact us for a free consultation.
4 Beds
4 Baths
4,537 SqFt
SOLD DATE : 11/08/2024
Key Details
Sold Price $1,140,000
Property Type Single Family Home
Sub Type Detached
Listing Status Sold
Purchase Type For Sale
Square Footage 4,537 sqft
Price per Sqft $251
Subdivision Belmont Country Club
MLS Listing ID VALO2079026
Sold Date 11/08/24
Style Colonial
Bedrooms 4
Full Baths 3
Half Baths 1
HOA Fees $350/mo
HOA Y/N Y
Abv Grd Liv Area 3,037
Originating Board BRIGHT
Year Built 2005
Annual Tax Amount $8,412
Tax Year 2024
Lot Size 8,276 Sqft
Acres 0.19
Property Description
Offer deadline by Tuesday 9/10 at 4 PM***Situated on a quiet street surrounded by trees in sought after Belmont Country Club Gated Community this stunning home shows pride of ownership***with over $150K in updates this beautiful home showcases a gorgeous remodeled owners bathroom with huge walk in shower and stand alone tub***As soon as you enter this lovely home you are greeted with a wonderful Living room and dining room with tremendous natural light***From there you enter the gourmet kitchen with a center island and upgraded stainless steel appliances***The family room entertains vaulted ceilings and a gas fireplace and leads out to a custom oversized deck backing to a huge leveled treed back yard***The bedroom level features 3 additional wonderful size rooms***The fully finished rec room is perfect for relaxing or entertaining and highlights a beautiful custom bar, theatre room and exercise room***2 New HVAC systems installed in 2023***Dont miss out on this extraordinary home***
Location
State VA
County Loudoun
Zoning PDH4
Rooms
Basement Full, Fully Finished, Walkout Level, Sump Pump
Interior
Interior Features Built-Ins, Crown Moldings, Kitchen - Gourmet, Kitchen - Island, Bathroom - Soaking Tub, Sprinkler System, Wine Storage
Hot Water Natural Gas
Heating Central
Cooling Central A/C
Fireplaces Number 1
Equipment Built-In Microwave, Cooktop, Dishwasher, Disposal, Dryer, Exhaust Fan, Icemaker, Microwave, Oven - Wall, Washer
Fireplace Y
Appliance Built-In Microwave, Cooktop, Dishwasher, Disposal, Dryer, Exhaust Fan, Icemaker, Microwave, Oven - Wall, Washer
Heat Source Natural Gas
Exterior
Parking Features Built In
Garage Spaces 2.0
Amenities Available Basketball Courts, Bike Trail, Cable, Club House, Common Grounds, Gated Community, Golf Club, Golf Course Membership Available, Golf Course, Jog/Walk Path, Meeting Room, Party Room, Pool - Outdoor
Water Access N
Roof Type Asphalt
Accessibility Other
Attached Garage 2
Total Parking Spaces 2
Garage Y
Building
Lot Description Backs to Trees
Story 3
Foundation Concrete Perimeter
Sewer Public Sewer
Water Public
Architectural Style Colonial
Level or Stories 3
Additional Building Above Grade, Below Grade
New Construction N
Schools
Elementary Schools Newton-Lee
Middle Schools Belmont Ridge
High Schools Riverside
School District Loudoun County Public Schools
Others
HOA Fee Include High Speed Internet,Lawn Maintenance,Management,Pool(s),Recreation Facility,Reserve Funds,Road Maintenance,Security Gate,Snow Removal,Trash
Senior Community No
Tax ID 114188805000
Ownership Fee Simple
SqFt Source Assessor
Special Listing Condition Standard
Read Less Info
Want to know what your home might be worth? Contact us for a FREE valuation!

Our team is ready to help you sell your home for the highest possible price ASAP

Bought with Elena G Gorbounova • RE/MAX Allegiance

"My job is to find and attract mastery-based agents to the office, protect the culture, and make sure everyone is happy! "






