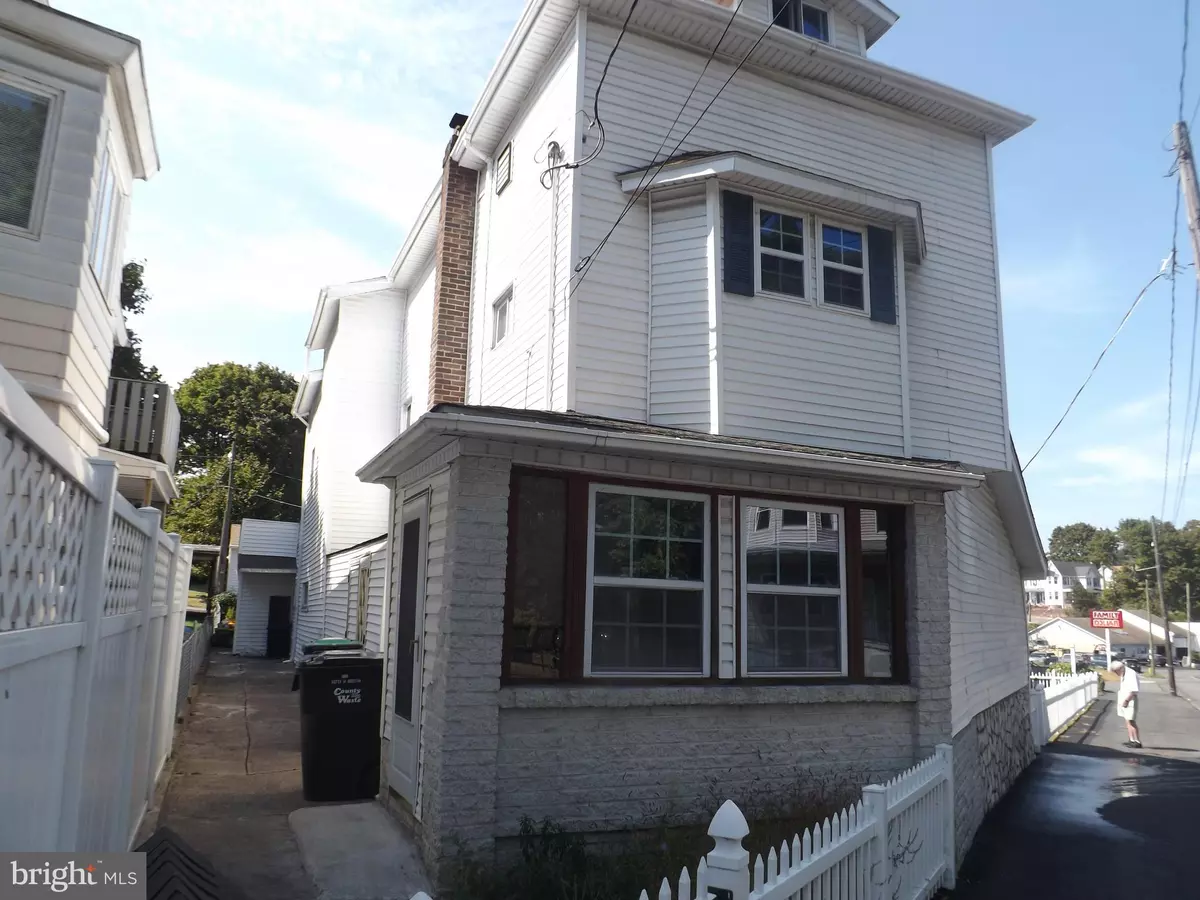$260,000
$249,000
4.4%For more information regarding the value of a property, please contact us for a free consultation.
5,500 SqFt
SOLD DATE : 11/12/2024
Key Details
Sold Price $260,000
Property Type Single Family Home
Sub Type Twin/Semi-Detached
Listing Status Sold
Purchase Type For Sale
Square Footage 5,500 sqft
Price per Sqft $47
Subdivision Frackville
MLS Listing ID PASK2018174
Sold Date 11/12/24
Style Other
Abv Grd Liv Area 5,200
Originating Board BRIGHT
Year Built 1900
Annual Tax Amount $1,235
Tax Year 2022
Lot Size 5,618 Sqft
Acres 0.13
Lot Dimensions 53.00 x 106.00
Property Description
This is a beautifully totally remodeled four unit apartment building. Presently the owners reside in 110 N. Lehigh Rear, which is a newly remodeled four bedroom one and a half bathroom home, with a finished attic, and a partially finished basement. This half of the property includes an enclosed front porch, a rear partially enclosed porch, and a two car carport. This half of the home also features, in the front of the home on the first floor, a modern one bedroom apartment unit. Note; The building sits on two parcels of ground with two separate parcel numbers. The other half of the home known as 112 N. Lehigh Avenue features two newly remodeled one bedroom apartment units. All of the units are heated by electric heat, two of the units are metered separately, two units are combined. The building was constructed, insulated and wired with electric utility in mind.
Location
State PA
County Schuylkill
Area Frackville Boro (13343)
Zoning C-1
Rooms
Basement Partially Finished
Interior
Interior Features Attic, Bathroom - Stall Shower, Bathroom - Tub Shower, Bathroom - Walk-In Shower, Breakfast Area, Ceiling Fan(s), Carpet, Combination Kitchen/Dining, Combination Dining/Living, Family Room Off Kitchen, Kitchen - Eat-In, Recessed Lighting, Other
Hot Water Electric
Heating Baseboard - Electric
Cooling Ceiling Fan(s)
Flooring Laminated, Vinyl, Carpet
Equipment Range Hood, Oven/Range - Electric, Refrigerator, Washer, Dryer
Fireplace N
Window Features Replacement
Appliance Range Hood, Oven/Range - Electric, Refrigerator, Washer, Dryer
Heat Source Electric
Exterior
Exterior Feature Porch(es)
Garage Spaces 2.0
Carport Spaces 2
Utilities Available Water Available, Sewer Available, Phone Available, Cable TV Available
Water Access N
View City, Garden/Lawn
Roof Type Architectural Shingle
Street Surface Black Top
Accessibility Ramp - Main Level
Porch Porch(es)
Road Frontage State, Boro/Township
Total Parking Spaces 2
Garage N
Building
Lot Description Rear Yard, Road Frontage
Foundation Block, Stone, Concrete Perimeter
Sewer Public Sewer
Water Public
Architectural Style Other
Additional Building Above Grade, Below Grade
Structure Type Dry Wall
New Construction N
Schools
Elementary Schools North Schuylkill
Middle Schools North Schuylkill Junior Senior
High Schools North Schuylkill Junior Senior
School District North Schuylkill
Others
Tax ID 43-01-0158, 43-04-0125
Ownership Fee Simple
SqFt Source Estimated
Security Features Main Entrance Lock
Acceptable Financing Cash, Conventional, FHA
Listing Terms Cash, Conventional, FHA
Financing Cash,Conventional,FHA
Special Listing Condition Standard
Read Less Info
Want to know what your home might be worth? Contact us for a FREE valuation!

Our team is ready to help you sell your home for the highest possible price ASAP

Bought with Justin Watson • EXP Realty, LLC
"My job is to find and attract mastery-based agents to the office, protect the culture, and make sure everyone is happy! "






