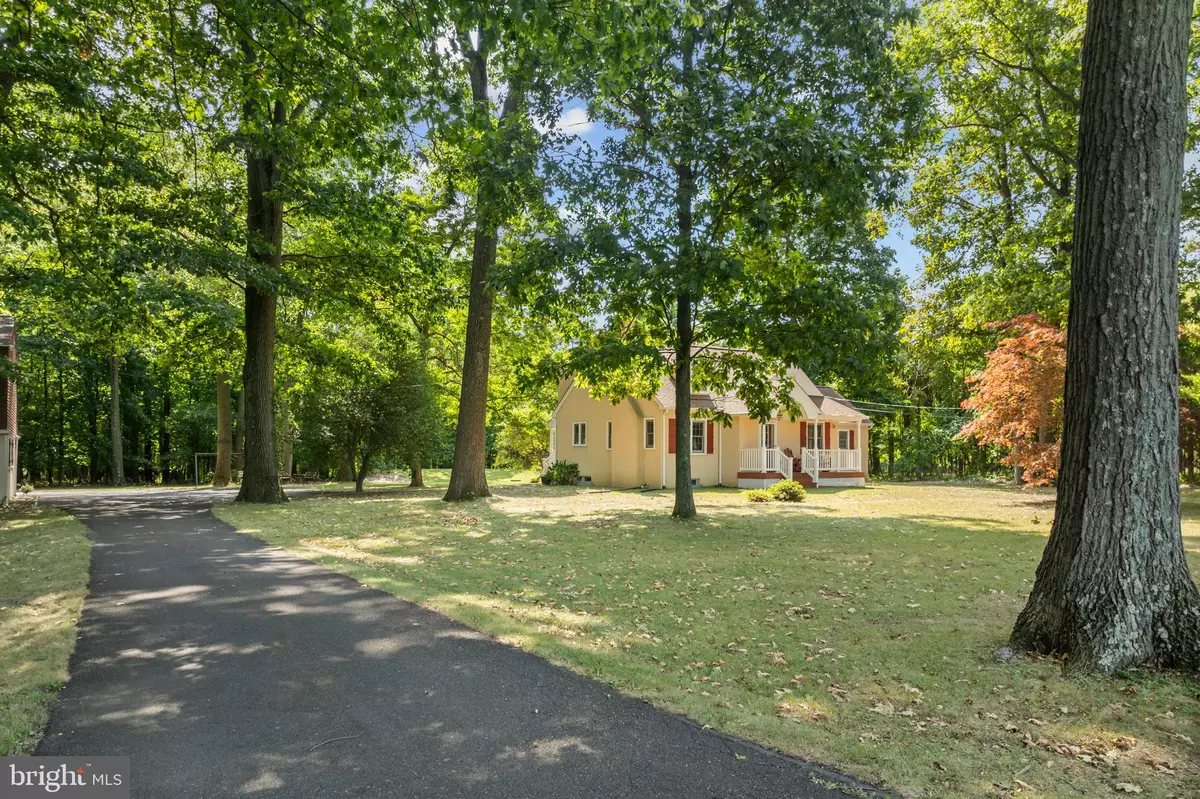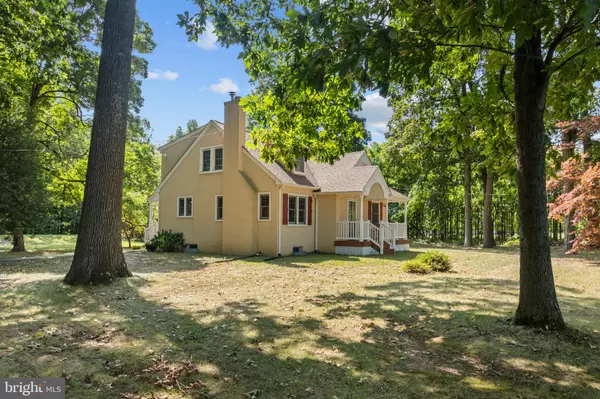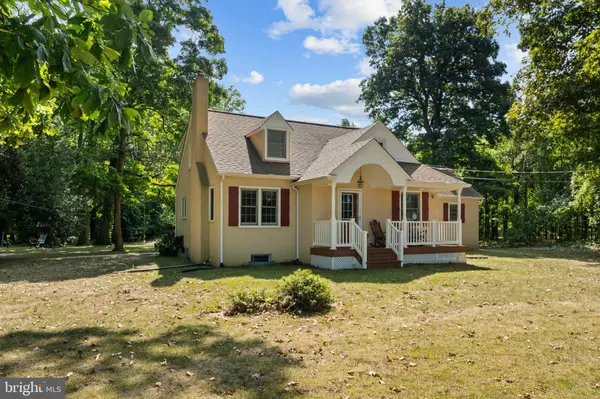$601,000
$575,000
4.5%For more information regarding the value of a property, please contact us for a free consultation.
2 Beds
2 Baths
1,849 SqFt
SOLD DATE : 11/15/2024
Key Details
Sold Price $601,000
Property Type Single Family Home
Sub Type Detached
Listing Status Sold
Purchase Type For Sale
Square Footage 1,849 sqft
Price per Sqft $325
Subdivision None Available
MLS Listing ID PABU2078782
Sold Date 11/15/24
Style Cape Cod
Bedrooms 2
Full Baths 2
HOA Y/N N
Abv Grd Liv Area 1,849
Originating Board BRIGHT
Year Built 1946
Annual Tax Amount $5,266
Tax Year 2024
Lot Size 3.610 Acres
Acres 3.61
Lot Dimensions 0.00 x 0.00
Property Description
This immaculately maintained Cape Cod located in Hilltown Township is situated on
3.61 acres and includes a 40' X 30' garage with second floor. The second floor is
unfinished and presently used for storage could be a great area for entertaining.
The entire home was majorly remodeled in 2010. This remodel included three new
porches, house roof, re-stuccoed exterior and new gutters / downspouts. As well, the
installation of Central Air, all new flooring including hardwood, tile and carpet. Most of
the windows were replaced in 2007. Don't forget this unbelievable kitchen which was
done in 2007. It features custom “Signature Kitchen & Bath” recessed panel cabinets,
ample counter space, double stainless sink, Corian countertops, built-in microwave,
electric glass top range, dishwasher and spacious island with electric, storage and seats
four(4), crown molding throughout the first floor, Hunter Douglas blinds, Plantation
shutters and custom window treatments. This home has 2 bedrooms and a full bath
with tub on the second floor as well a full bathroom with separate oversized shower
stall, jetted deep soaking tub, oversized vanity with tile floors. It also has potential for a
3rd bedroom presently used as a family room on the first floor. This end of the
house could be used as an in-law suite or guest quarters. Picture yourself relaxing on the
back covered porch enjoying the park-like atmosphere. Showings begin on Friday,
September 13, 2024 from 4:00 - 7:00 with Open House. Additional Open House on
Saturday, September 14 and 15, 2024 from 10:00 a.m. to 6:00 p.m.
Location
State PA
County Bucks
Area Hilltown Twp (10115)
Zoning RR
Rooms
Other Rooms Living Room, Dining Room, Primary Bedroom, Sitting Room, Bedroom 2, Kitchen, Family Room, Foyer, Laundry, Other, Bathroom 1, Bathroom 2
Basement Full, Poured Concrete, Shelving, Sump Pump, Unfinished
Interior
Interior Features Bathroom - Soaking Tub, Bathroom - Stall Shower, Bathroom - Tub Shower, Bathroom - Jetted Tub, Bathroom - Walk-In Shower, Carpet, Floor Plan - Traditional, Formal/Separate Dining Room, Kitchen - Gourmet, Kitchen - Island, Pantry, Recessed Lighting, Upgraded Countertops, Window Treatments, Wood Floors
Hot Water Electric
Heating Baseboard - Hot Water, Heat Pump - Oil BackUp
Cooling Central A/C
Flooring Carpet, Ceramic Tile, Hardwood
Fireplaces Number 1
Fireplaces Type Brick, Mantel(s), Wood
Equipment Built-In Microwave, Dryer - Electric, Dryer, Built-In Range, Dishwasher, Exhaust Fan, Extra Refrigerator/Freezer, Freezer, Humidifier, Oven - Self Cleaning, Oven/Range - Electric, Range Hood, Refrigerator, Stove, Washer
Fireplace Y
Appliance Built-In Microwave, Dryer - Electric, Dryer, Built-In Range, Dishwasher, Exhaust Fan, Extra Refrigerator/Freezer, Freezer, Humidifier, Oven - Self Cleaning, Oven/Range - Electric, Range Hood, Refrigerator, Stove, Washer
Heat Source Oil
Laundry Main Floor
Exterior
Exterior Feature Porch(es)
Parking Features Additional Storage Area, Garage - Rear Entry, Garage Door Opener, Oversized
Garage Spaces 13.0
Water Access N
View Pasture
Roof Type Shingle
Street Surface Black Top
Accessibility None
Porch Porch(es)
Road Frontage Boro/Township
Total Parking Spaces 13
Garage Y
Building
Lot Description Trees/Wooded, SideYard(s), Rear Yard, Private, Partly Wooded, Front Yard, Backs to Trees
Story 1.5
Foundation Brick/Mortar
Sewer On Site Septic
Water Well
Architectural Style Cape Cod
Level or Stories 1.5
Additional Building Above Grade, Below Grade
Structure Type Dry Wall
New Construction N
Schools
Elementary Schools M M Seylar
High Schools Pennridge
School District Pennridge
Others
Senior Community No
Tax ID 15-034-119
Ownership Fee Simple
SqFt Source Assessor
Acceptable Financing Cash, Conventional, FHA, VA
Listing Terms Cash, Conventional, FHA, VA
Financing Cash,Conventional,FHA,VA
Special Listing Condition Standard
Read Less Info
Want to know what your home might be worth? Contact us for a FREE valuation!

Our team is ready to help you sell your home for the highest possible price ASAP

Bought with Darren William Taylor • Keller Williams Real Estate-Doylestown
"My job is to find and attract mastery-based agents to the office, protect the culture, and make sure everyone is happy! "






