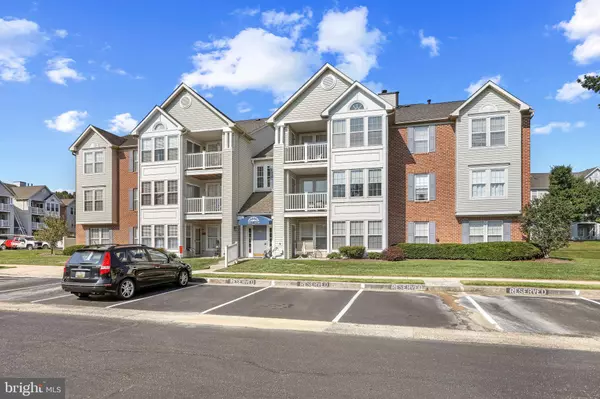$252,000
$259,000
2.7%For more information regarding the value of a property, please contact us for a free consultation.
2 Beds
2 Baths
1,202 SqFt
SOLD DATE : 11/15/2024
Key Details
Sold Price $252,000
Property Type Condo
Sub Type Condo/Co-op
Listing Status Sold
Purchase Type For Sale
Square Footage 1,202 sqft
Price per Sqft $209
Subdivision Southfield At Whitemarsh
MLS Listing ID MDBC2107528
Sold Date 11/15/24
Style Other
Bedrooms 2
Full Baths 2
Condo Fees $205/mo
HOA Y/N N
Abv Grd Liv Area 1,202
Originating Board BRIGHT
Year Built 1996
Annual Tax Amount $1,842
Tax Year 2024
Property Description
Wecome to this recently renovated top floor, rear unit penthouse over looking community green space. The spacious open floor plan has vaulted cealings that create a comfortable living enviorment. The unit is a 2 bedroom, 2 bathroom on-suites and are located on opposites sides of condo for added privacy and comfort. The condo has LVF throughout the entire unit and a fireplace in living room. The kitchen has quarzt counter tops, stainless steel appliances, the dining room has pleanty of windows and natural light that opens up to a private balcony that overlooks tree lined green space for added privacy. The primary bedroom has a walk-in closet with custom shelving, the second bedroom has wall to wall buit-in shelving that could be an office or den.
The unit has intercom security system entrance, reserved parking, located walking distance from White Marsh Mall, The Avenue at White Marsh and Honey Go Park/Shopping. Two traffic lights from 95 and 3 traffic lights (minutes) from 695.
Location/Location/Location
Location
State MD
County Baltimore
Rooms
Main Level Bedrooms 2
Interior
Interior Features Breakfast Area, Ceiling Fan(s), Combination Dining/Living, Combination Kitchen/Dining, Dining Area, Floor Plan - Open, Kitchen - Galley, Kitchen - Island, Pantry, Recessed Lighting, Upgraded Countertops, Walk-in Closet(s), Window Treatments
Hot Water Electric
Heating Central
Cooling Central A/C
Flooring Engineered Wood
Fireplaces Number 1
Equipment Dishwasher, Disposal, Microwave, Stainless Steel Appliances, Stove, Dryer, Washer
Fireplace Y
Appliance Dishwasher, Disposal, Microwave, Stainless Steel Appliances, Stove, Dryer, Washer
Heat Source Electric
Laundry Main Floor, Hookup
Exterior
Parking On Site 1
Amenities Available Common Grounds
Water Access N
Accessibility None
Garage N
Building
Story 1
Unit Features Garden 1 - 4 Floors
Sewer Public Sewer
Water Public
Architectural Style Other
Level or Stories 1
Additional Building Above Grade, Below Grade
New Construction N
Schools
School District Baltimore County Public Schools
Others
Pets Allowed Y
HOA Fee Include Common Area Maintenance,Trash,Snow Removal,Sewer,Lawn Maintenance
Senior Community No
Tax ID 04112200027407
Ownership Fee Simple
Acceptable Financing FHA, Conventional, Cash, VA
Listing Terms FHA, Conventional, Cash, VA
Financing FHA,Conventional,Cash,VA
Special Listing Condition Standard
Pets Allowed Dogs OK, Cats OK
Read Less Info
Want to know what your home might be worth? Contact us for a FREE valuation!

Our team is ready to help you sell your home for the highest possible price ASAP

Bought with Kenny Lin • Smart Realty, LLC

"My job is to find and attract mastery-based agents to the office, protect the culture, and make sure everyone is happy! "






