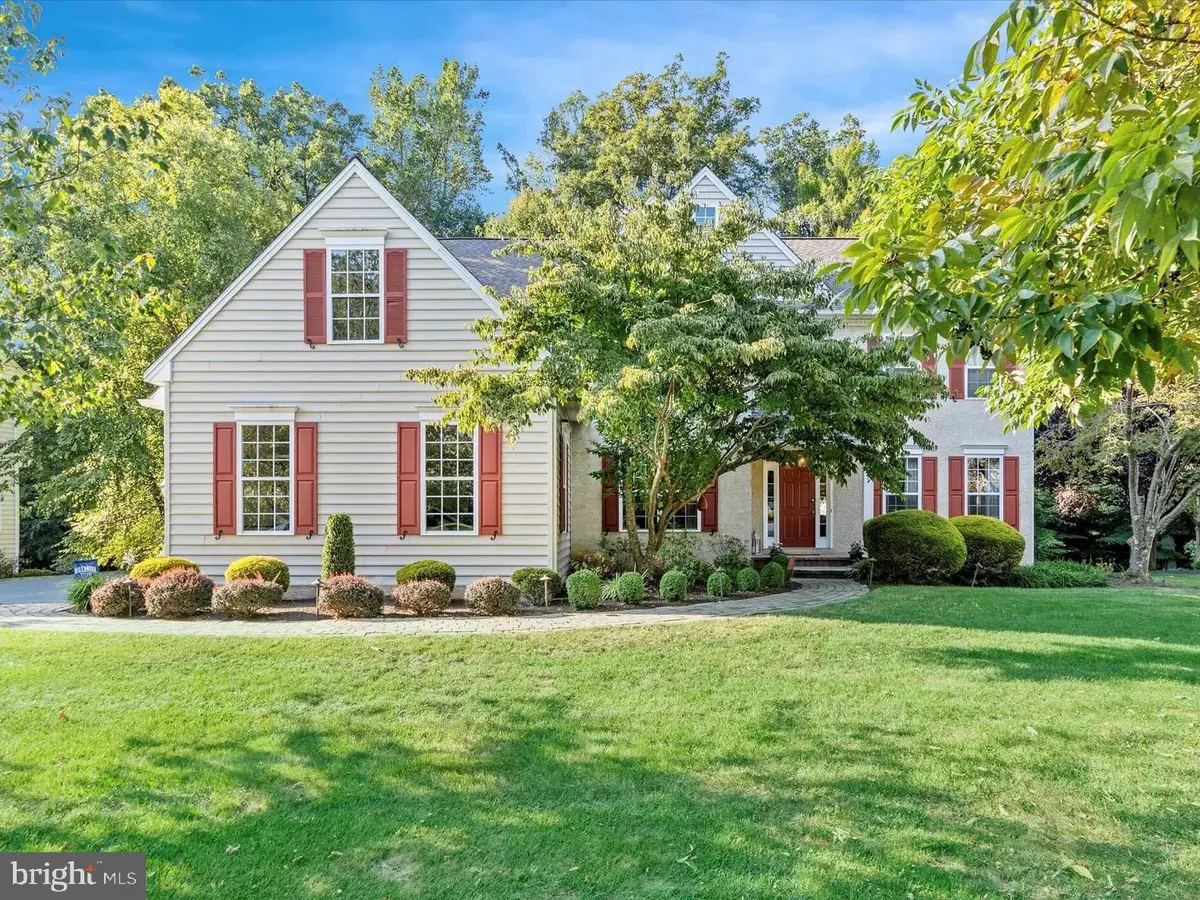$949,000
$989,000
4.0%For more information regarding the value of a property, please contact us for a free consultation.
4 Beds
5 Baths
3,970 SqFt
SOLD DATE : 11/15/2024
Key Details
Sold Price $949,000
Property Type Single Family Home
Sub Type Detached
Listing Status Sold
Purchase Type For Sale
Square Footage 3,970 sqft
Price per Sqft $239
Subdivision Arborlea
MLS Listing ID PADE2075294
Sold Date 11/15/24
Style Traditional
Bedrooms 4
Full Baths 3
Half Baths 2
HOA Fees $33/ann
HOA Y/N Y
Abv Grd Liv Area 3,970
Originating Board BRIGHT
Year Built 2003
Annual Tax Amount $15,439
Tax Year 2023
Lot Size 0.506 Acres
Acres 0.51
Lot Dimensions 0.00 x 0.00
Property Description
Welcome to 14 Penrose Talley, a beautifully designed 3,900+ sq. ft. home nestled in the highly sought-after Arborlea neighborhood within the acclaimed Garnet Valley School District. Situated on a picturesque 1/2-acre lot, this exceptional 4-bedroom, 3-full, and 2-half-bath home offers a perfect blend of luxurious living and serene surroundings. Backing to mature woods, this property provides both privacy and stunning natural views.
Upon entering, you're greeted by an elegant foyer that leads to an expansive living and entertainment space, featuring Brazilian cherry floors and custom crown moldings. The formal living and dining rooms, private study with French doors, and inviting family room with a cozy fireplace and cathedral ceilings create a warm and welcoming atmosphere. The chef's kitchen is a true centerpiece, boasting Corian countertops, an island with seating, a gas cooktop, 42” cabinets, a walk-in pantry, and a sunlit breakfast area that opens to a deck overlooking the scenic backyard. For added convenience, there is a butler's pantry and a back staircase connect the kitchen to the second floor.
The second level includes a spacious primary suite with a sitting room, walk-in closet, and a luxurious ensuite bath featuring a soaking tub, stall shower, and separate toilet room. Three additional well-sized bedrooms, two more baths, and a versatile loft area complete this floor. A laundry room adds to the practicality.
Outside, the upper deck and lower-level paver patio provide ideal spaces for outdoor entertaining. The unfinished lower level is a blank canvas ready for customization to suit your needs.
Other highlights include a 3-car garage, 9-foot ceilings on the main floor. Located just minutes from shopping, dining, and local attractions, and more. This home offers easy access to major routes like I-95, Routes 1, 202, and the Wawa SEPTA Regional Rail Station for a convenient commute to Philadelphia and Wilmington. With so much to love about this home, schedule your tour today and experience everything it has to offer for yourself!
Location
State PA
County Delaware
Area Concord Twp (10413)
Zoning RESIDENTIAL
Rooms
Basement Daylight, Full
Interior
Interior Features Wood Floors, Chair Railings, Bathroom - Soaking Tub, Butlers Pantry, Additional Stairway, Attic, Bathroom - Tub Shower, Bathroom - Walk-In Shower, Breakfast Area, Ceiling Fan(s), Combination Kitchen/Living, Dining Area, Family Room Off Kitchen, Floor Plan - Open, Kitchen - Eat-In, Kitchen - Island, Pantry, Wainscotting, Walk-in Closet(s)
Hot Water Propane
Heating Forced Air
Cooling Central A/C
Flooring Carpet, Ceramic Tile, Hardwood
Fireplaces Number 1
Equipment Cooktop, Dishwasher, Disposal, Microwave, Oven - Double, Range Hood, Water Heater
Furnishings No
Fireplace Y
Window Features Double Hung,Screens
Appliance Cooktop, Dishwasher, Disposal, Microwave, Oven - Double, Range Hood, Water Heater
Heat Source Propane - Owned
Laundry Upper Floor, Dryer In Unit, Washer In Unit
Exterior
Parking Features Garage Door Opener, Garage - Side Entry, Inside Access
Garage Spaces 9.0
Utilities Available Propane, Cable TV
Water Access N
View Trees/Woods
Roof Type Architectural Shingle
Street Surface Black Top
Accessibility None
Attached Garage 3
Total Parking Spaces 9
Garage Y
Building
Lot Description Backs to Trees, Level
Story 2
Foundation Concrete Perimeter
Sewer Public Sewer
Water Public
Architectural Style Traditional
Level or Stories 2
Additional Building Above Grade, Below Grade
Structure Type 9'+ Ceilings,2 Story Ceilings,Dry Wall,Tray Ceilings,Cathedral Ceilings
New Construction N
Schools
Elementary Schools Garnet Valley
Middle Schools Garnet Valley
High Schools Garnet Valley High
School District Garnet Valley
Others
Senior Community No
Tax ID 13-00-00613-15
Ownership Fee Simple
SqFt Source Estimated
Acceptable Financing Conventional, Cash
Listing Terms Conventional, Cash
Financing Conventional,Cash
Special Listing Condition Standard
Read Less Info
Want to know what your home might be worth? Contact us for a FREE valuation!

Our team is ready to help you sell your home for the highest possible price ASAP

Bought with Anthony DiGregorio • Long & Foster Real Estate, Inc.
"My job is to find and attract mastery-based agents to the office, protect the culture, and make sure everyone is happy! "






