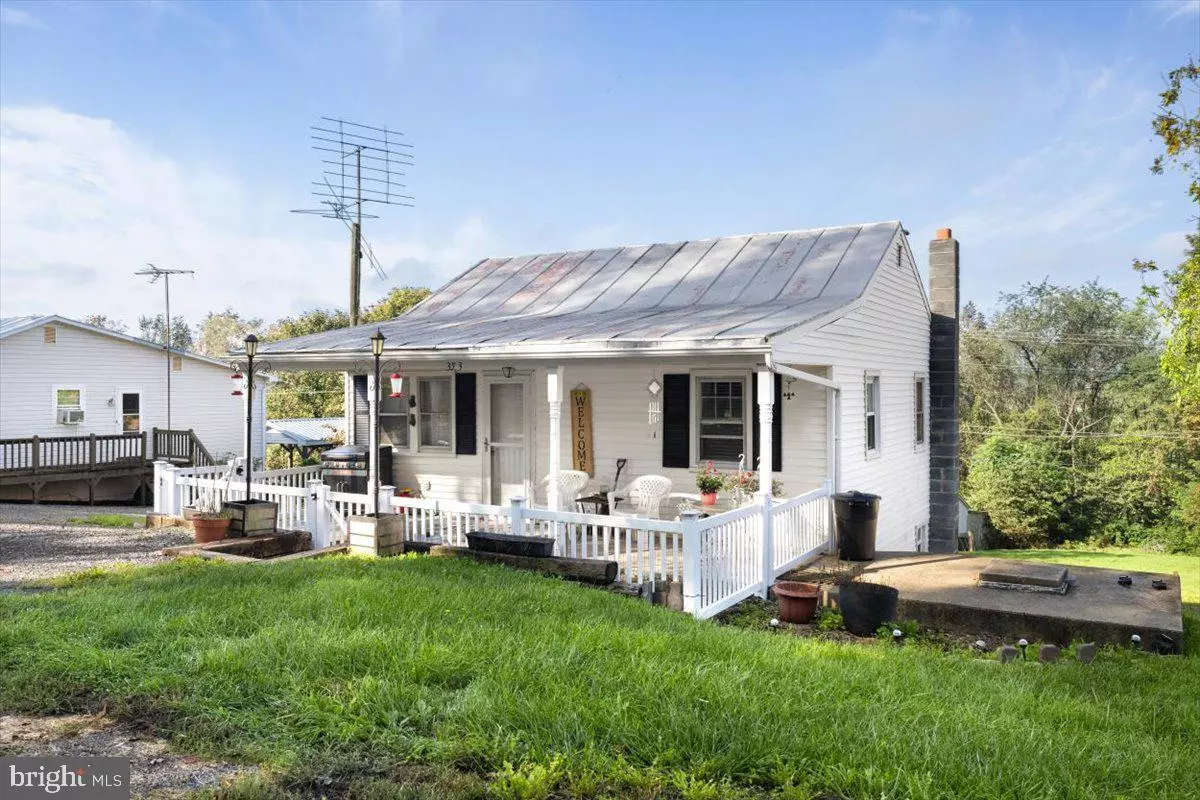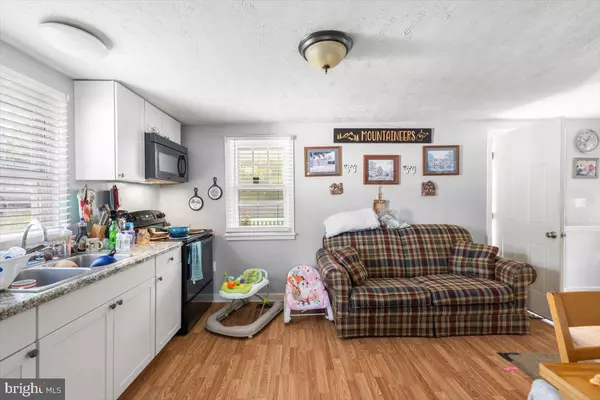$200,000
$245,000
18.4%For more information regarding the value of a property, please contact us for a free consultation.
2 Beds
2 Baths
936 SqFt
SOLD DATE : 11/18/2024
Key Details
Sold Price $200,000
Property Type Single Family Home
Sub Type Detached
Listing Status Sold
Purchase Type For Sale
Square Footage 936 sqft
Price per Sqft $213
MLS Listing ID VASH2009816
Sold Date 11/18/24
Style Ranch/Rambler
Bedrooms 2
Full Baths 2
HOA Y/N N
Abv Grd Liv Area 624
Originating Board BRIGHT
Year Built 1953
Annual Tax Amount $666
Tax Year 2022
Lot Size 0.590 Acres
Acres 0.59
Property Description
Charming Rancher in a Serene Country Setting! Nestled on a spacious 0.59-acre lot, this cozy 2-bedroom, 2-bath home offers over 930 sq. ft. of finished living space. The welcoming covered porch, fully fenced in, is perfect for enjoying quiet country evenings. Step inside to an open-concept layout combining the kitchen, dining, and living areas. The updated kitchen features a seamless flow into the pantry and refrigerator area, with a full bathroom conveniently located nearby. The main-level bedroom is just off the living room for easy access. Head down the charming spiral staircase to the fully finished basement, where you'll find the second full bath, complete with stacked washer and dryer, and another bedroom down the hall. A basement door provides direct access to the backyard and a handy storage shed, perfect for all your outdoor needs. Enjoy peaceful country living with all the comforts of home! Call today!
Location
State VA
County Shenandoah
Zoning A-1
Rooms
Basement Connecting Stairway, Improved, Interior Access, Outside Entrance, Partial, Fully Finished, Walkout Level
Main Level Bedrooms 1
Interior
Interior Features Carpet, Ceiling Fan(s), Combination Kitchen/Dining, Dining Area, Entry Level Bedroom, Family Room Off Kitchen, Floor Plan - Open, Kitchen - Table Space, Pantry, Spiral Staircase
Hot Water Electric
Heating Heat Pump(s)
Cooling Central A/C, Ceiling Fan(s)
Equipment Built-In Microwave, Refrigerator, Washer/Dryer Stacked
Furnishings No
Fireplace N
Appliance Built-In Microwave, Refrigerator, Washer/Dryer Stacked
Heat Source Electric
Laundry Basement
Exterior
Exterior Feature Porch(es)
Fence Partially, Vinyl
Water Access N
Roof Type Metal
Accessibility None
Porch Porch(es)
Garage N
Building
Story 2
Foundation Crawl Space
Sewer On Site Septic
Water Cistern
Architectural Style Ranch/Rambler
Level or Stories 2
Additional Building Above Grade, Below Grade
New Construction N
Schools
School District Shenandoah County Public Schools
Others
Senior Community No
Tax ID 098 A 004
Ownership Fee Simple
SqFt Source Estimated
Acceptable Financing Cash, Conventional, FHA, USDA, VA
Listing Terms Cash, Conventional, FHA, USDA, VA
Financing Cash,Conventional,FHA,USDA,VA
Special Listing Condition Standard
Read Less Info
Want to know what your home might be worth? Contact us for a FREE valuation!

Our team is ready to help you sell your home for the highest possible price ASAP

Bought with Unrepresented Buyer • Unrepresented Buyer Office
"My job is to find and attract mastery-based agents to the office, protect the culture, and make sure everyone is happy! "






