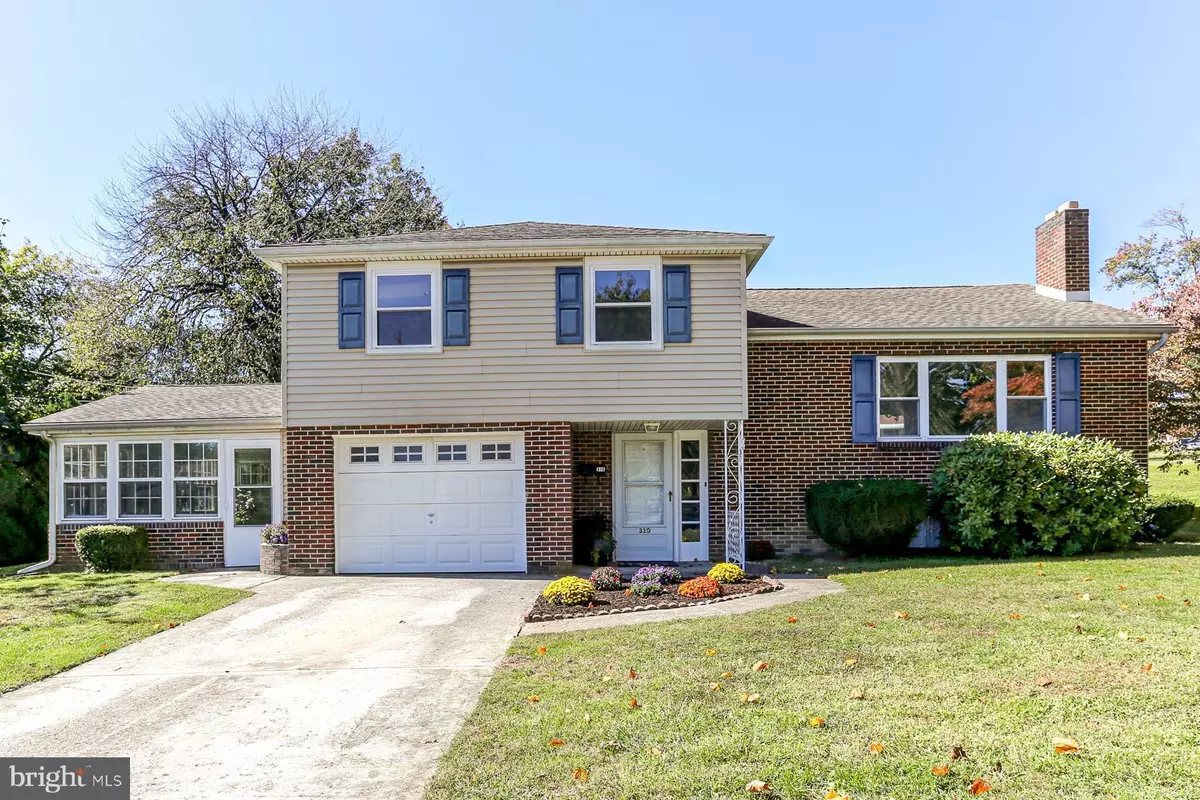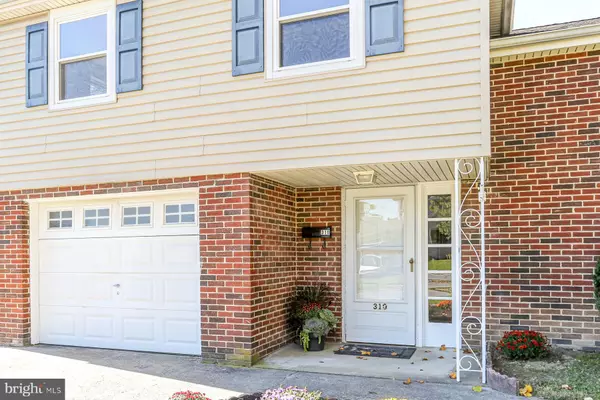$290,000
$279,900
3.6%For more information regarding the value of a property, please contact us for a free consultation.
4 Beds
2 Baths
1,724 SqFt
SOLD DATE : 11/21/2024
Key Details
Sold Price $290,000
Property Type Single Family Home
Sub Type Detached
Listing Status Sold
Purchase Type For Sale
Square Footage 1,724 sqft
Price per Sqft $168
Subdivision Lenker Manor
MLS Listing ID PADA2038942
Sold Date 11/21/24
Style Split Level
Bedrooms 4
Full Baths 1
Half Baths 1
HOA Y/N N
Abv Grd Liv Area 1,500
Originating Board BRIGHT
Year Built 1958
Annual Tax Amount $3,080
Tax Year 2024
Lot Size 0.260 Acres
Acres 0.26
Property Description
Many surprises await you in this extra nice split-level home located in popular Lenker Manor! Offering more space than most homes in the neighborhood and with a slightly different floor plan, this could be just the home you are looking for. Upon entering into the spacious and attractive foyer, you will immediately be impressed by the large, beautiful living room to your right, with cathedral ceilings, gorgeous hardwood floors and a handsome wood burning fireplace with mantel. Walking back beyond the foyer are accesses to both the garage and the partially finished basement and further back is a fourth bedroom and a half bath. This room can have multiple uses as a den, office, or playroom! Across from the living room is a formal dining area with refinished hardwood floors and an eat in kitchen with white cabinets and new flooring. Up the steps from the living room is a full bath and three generously sized bedrooms. The primary bedroom is large and has its own access into the bath. Adding yet more living space is a lower-level rec room, man cave or playroom with new flooring. The homes interior was just painted throughout, in neutral tones that are guaranteed to please, and all hardwood floors were just refinished to give a beautiful, finished look! In 2008, shortly after the current owner bought the property, a new architectural roof was installed, and the old aluminum siding and many windows were replaced. In September of 2024, brand new central air was installed! The existing oil furnace while older, works well and has been regularly serviced and cleaned. Buyers desiring gas heat will be delighted to know that natural gas is on the street for very easy conversion. For summer fun, and entertaining, enjoy a huge, 21' x 15 Sunroom as well as a back patio and nice yard! To offer peace of mind to buyers, the seller has included a one-year HSA home warranty! Schedule an appointment today to come see the value for yourself, but hurry, homes like this don't last!
Location
State PA
County Dauphin
Area Swatara Twp (14063)
Zoning RESIDENTIAL
Rooms
Other Rooms Living Room, Dining Room, Primary Bedroom, Bedroom 2, Bedroom 3, Bedroom 4, Kitchen, Foyer, Sun/Florida Room, Recreation Room, Bathroom 1, Half Bath
Basement Partial, Partially Finished
Main Level Bedrooms 1
Interior
Hot Water Electric
Heating Baseboard - Hot Water
Cooling Central A/C
Flooring Hardwood, Vinyl, Carpet, Ceramic Tile
Fireplaces Number 1
Equipment Dishwasher, Disposal, Dryer - Electric, Freezer, Stove, Washer, Refrigerator
Fireplace Y
Appliance Dishwasher, Disposal, Dryer - Electric, Freezer, Stove, Washer, Refrigerator
Heat Source Oil
Exterior
Parking Features Garage - Front Entry, Inside Access
Garage Spaces 2.0
Water Access N
Roof Type Architectural Shingle
Accessibility None
Attached Garage 1
Total Parking Spaces 2
Garage Y
Building
Story 3
Foundation Block
Sewer Public Sewer
Water Public
Architectural Style Split Level
Level or Stories 3
Additional Building Above Grade, Below Grade
New Construction N
Schools
Elementary Schools Paxtang
Middle Schools Swatara
High Schools Central Dauphin East
School District Central Dauphin
Others
Senior Community No
Tax ID 63-004-051-000-0000
Ownership Fee Simple
SqFt Source Assessor
Acceptable Financing Cash, Conventional, FHA, VA
Listing Terms Cash, Conventional, FHA, VA
Financing Cash,Conventional,FHA,VA
Special Listing Condition Standard
Read Less Info
Want to know what your home might be worth? Contact us for a FREE valuation!

Our team is ready to help you sell your home for the highest possible price ASAP

Bought with WENDY S FEASER-RYAN • Iron Valley Real Estate of Central PA

"My job is to find and attract mastery-based agents to the office, protect the culture, and make sure everyone is happy! "






