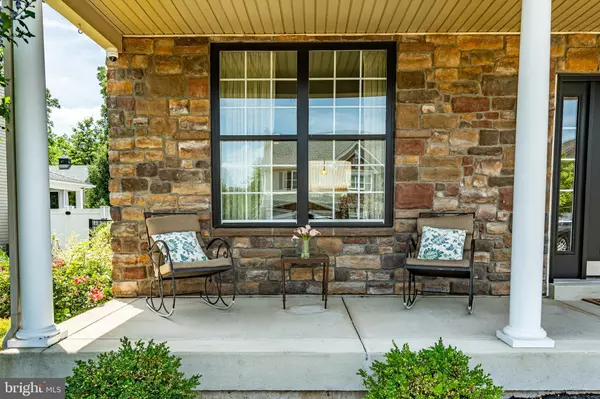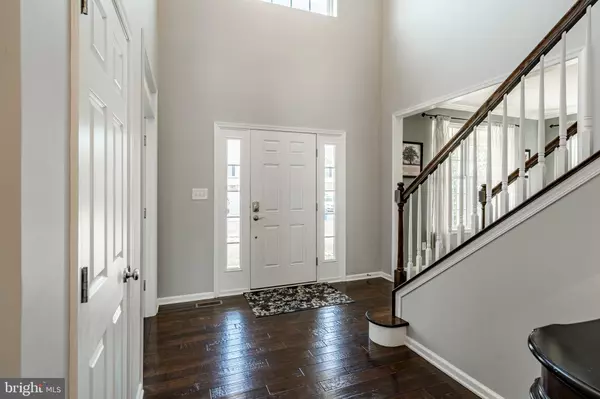$771,000
$799,900
3.6%For more information regarding the value of a property, please contact us for a free consultation.
4 Beds
3 Baths
3,978 SqFt
SOLD DATE : 11/27/2024
Key Details
Sold Price $771,000
Property Type Single Family Home
Sub Type Detached
Listing Status Sold
Purchase Type For Sale
Square Footage 3,978 sqft
Price per Sqft $193
Subdivision Oak Creek
MLS Listing ID PAMC2109536
Sold Date 11/27/24
Style Colonial
Bedrooms 4
Full Baths 2
Half Baths 1
HOA Fees $63/qua
HOA Y/N Y
Abv Grd Liv Area 2,708
Originating Board BRIGHT
Year Built 2012
Annual Tax Amount $9,625
Tax Year 2024
Lot Size 0.318 Acres
Acres 0.32
Lot Dimensions 80.00 x 0.00
Property Description
A rare opportunity awaits you at 6 Oak Creek Drive. This stunning home is located in the highly sought-after Oak Creek Community in the award-winning Spring-Ford School District. You'll love the open floor plan that offers all the bells and whistles you've been searching for. Enter through a 2 story foyer adorned with gorgeous hand-scraped hardwood flooring that extends into the kitchen and dining area. Off to the right is a first-floor office/den with a built-in desk and drawers perfect for homework or a home office. To the left is a living room area that can be used for whatever your heart desires and a 1st-floor powder room. The huge gourmet eat-in kitchen will knock your socks off. Built-in stainless appliances, granite countertops, tile backsplash, under cabinet lighting, extensive high-end molding around the stunning custom-made soft close cabinetry, gas cooking, a huge picture window that overlooks the pool area, built-ins with cabinet space and shelves, pantry cabinet, and an expansive island with additional storage for all of your kitchen storage needs. When it's time to relax, you'll enjoy a cozy 2 story family room with a ceiling fan, stone gas fireplace, and plenty of extra windows showering in abundant natural sunlight. Convenient 1st-floor laundry room with storage cabinets that offers access to a 2-car attached garage. Open to the kitchen is a spacious dining area with a slider to an amazing fenced-in outdoor oasis. You will feel as though you are on vacation at a high-end resort! Stamped concrete leads to a gorgeous in-ground gas-heated pool with a sunning shelf, lights for evening swims, an 8-person built-in hot tub with cascade waterfall, an attached pavilion with media hookup, a gas stone fire pit, and a covered outdoor bar that overlooks the pool. Just imagine the entertaining opportunities this property has to offer. When it's time to unwind for the day, you'll love the large owners' suite with a vaulted ceiling, ceiling fan, a deep window seat, a large walk-in closet with an organizational system, and a full bath with a soaking tub, a stall shower, and double sink. There are 3 additional sizable bedrooms, a hall bath, and 2 hall closets that complete the 2nd level. If this isn't enough, there's more….enjoy the finished basement with a media/playroom, an amazing home gym area for the workout enthusiast (equipment is not included), and plenty of storage space, Some additional features include a water softener, water heater is 4 years old and dishwasher has been replaced. This home offers an estimated 3978 square feet of living space between the 1st and 2nd floors and the finished basement. This community is just minutes from major highways, shopping, restaurants, and a community park. Plenty of summer weather is still left to enjoy this beautiful property's outdoor oasis. Don't delay; call for your tour today. Professional photos and video to follow later this week.
Location
State PA
County Montgomery
Area Limerick Twp (10637)
Zoning RESIDENTIAL
Rooms
Basement Partially Finished
Main Level Bedrooms 4
Interior
Interior Features Breakfast Area, Built-Ins, Carpet, Ceiling Fan(s), Crown Moldings, Family Room Off Kitchen, Floor Plan - Open, Kitchen - Eat-In, Kitchen - Island, Kitchen - Gourmet, Bathroom - Soaking Tub, Bathroom - Stall Shower, Store/Office, Bathroom - Tub Shower, Upgraded Countertops, WhirlPool/HotTub, Window Treatments, Wood Floors
Hot Water Natural Gas
Heating Forced Air
Cooling Central A/C
Flooring Carpet, Ceramic Tile, Hardwood
Fireplaces Number 1
Fireplaces Type Gas/Propane, Stone
Equipment Built-In Microwave, Cooktop, Dishwasher, Oven - Wall
Fireplace Y
Appliance Built-In Microwave, Cooktop, Dishwasher, Oven - Wall
Heat Source Natural Gas
Laundry Main Floor
Exterior
Exterior Feature Patio(s)
Parking Features Garage - Front Entry, Inside Access
Garage Spaces 4.0
Fence Aluminum, Panel, Privacy
Water Access N
Accessibility None
Porch Patio(s)
Attached Garage 2
Total Parking Spaces 4
Garage Y
Building
Story 2
Foundation Concrete Perimeter
Sewer Public Sewer
Water Public
Architectural Style Colonial
Level or Stories 2
Additional Building Above Grade, Below Grade
Structure Type 2 Story Ceilings,Vaulted Ceilings
New Construction N
Schools
Middle Schools Spring-Frd
High Schools Spring Frd
School District Spring-Ford Area
Others
HOA Fee Include Common Area Maintenance,Trash,Snow Removal
Senior Community No
Tax ID 37-00-03267-026
Ownership Fee Simple
SqFt Source Assessor
Acceptable Financing Cash, Conventional
Listing Terms Cash, Conventional
Financing Cash,Conventional
Special Listing Condition Standard
Read Less Info
Want to know what your home might be worth? Contact us for a FREE valuation!

Our team is ready to help you sell your home for the highest possible price ASAP

Bought with Vijay Peethambaram • Tesla Realty Group, LLC
"My job is to find and attract mastery-based agents to the office, protect the culture, and make sure everyone is happy! "






