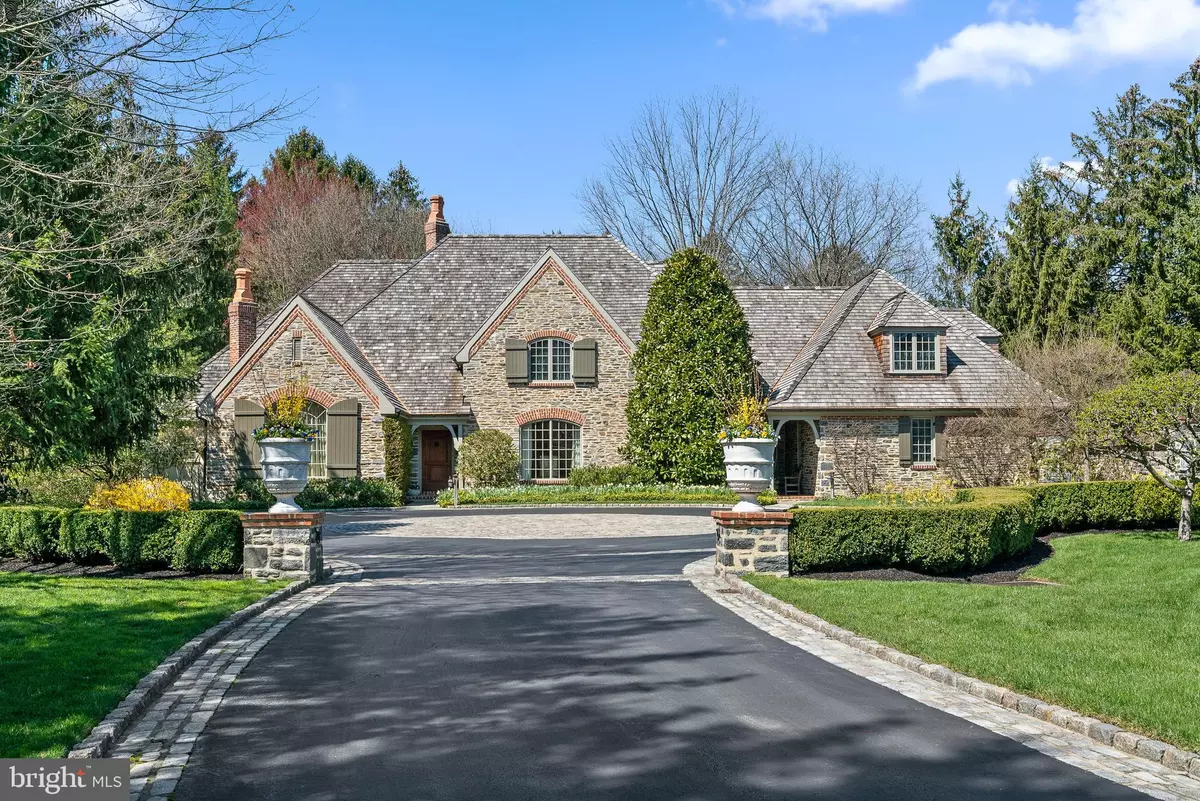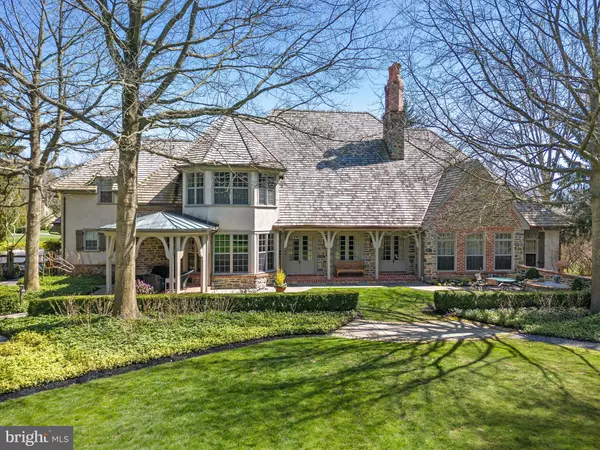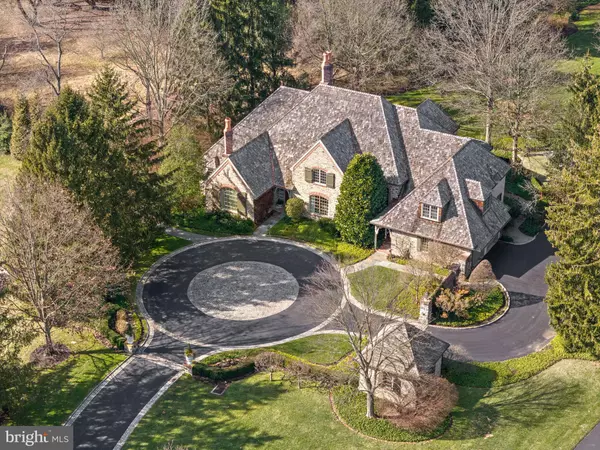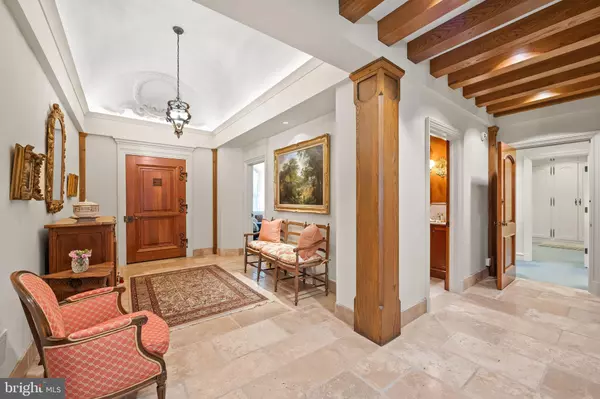$3,300,000
$3,950,000
16.5%For more information regarding the value of a property, please contact us for a free consultation.
4 Beds
7 Baths
7,648 SqFt
SOLD DATE : 09/26/2024
Key Details
Sold Price $3,300,000
Property Type Single Family Home
Sub Type Detached
Listing Status Sold
Purchase Type For Sale
Square Footage 7,648 sqft
Price per Sqft $431
Subdivision None Available
MLS Listing ID PADE2065778
Sold Date 09/26/24
Style Traditional
Bedrooms 4
Full Baths 4
Half Baths 3
HOA Y/N N
Abv Grd Liv Area 5,828
Originating Board BRIGHT
Year Built 1999
Annual Tax Amount $56,016
Tax Year 2024
Lot Size 1.550 Acres
Acres 1.55
Lot Dimensions 0.00 x 0.00
Property Description
Experience luxury living at its finest in this custom-built French Colonial masterpiece located at 5 Andover Road, Haverford, nestled on a quiet street near the prestigious Merion Golf Club. Meticulously crafted by master builder, E.B. Mahoney, this exceptional residence exudes timeless elegance and superior craftsmanship, showcasing the finest materials and attention to detail. The main level boasts a spacious family room adorned with a wood beams and a grand fireplace featuring a custom limestone surround. Three sets of French doors open to a picturesque slate patio with a tranquil fountain, offering stunning views of the expansive lot. Additionally, the main level includes an inviting office/den with fireplace and built-ins, a gracious dining room with coffered ceiling and an attached butler's pantry, perfect for seamless entertaining. This stunning home boasts many architectural details, like reclaimed wood and travertine flooring, millwork, solid wood beams, moldings, curved archways and solid mahogany doors. The heart of the home lies in the well-appointed kitchen, featuring a center island with a Thermador cooktop, stainless steel appliances, Sub-Zero refrigerator, a charming breakfast room bump-out, and a dedicated wine storage area with wet bar. A luxurious first-floor primary suite awaits, complete with two full primary bathrooms and two separate closets/dressing areas, offering a private retreat. Two additional half bathrooms, convenient laundry room and attached garages complete this level. Ascending to the second floor, you'll find three generous bedrooms (one currently used as a gym/office) and two full bathrooms, both with double vanities and a tub/shower combo, providing ample space for family and guests. The lower level offers a partially finished area with a half bathroom, perfect for a game room or recreation space, adding an additional entertaining area. The lush, manicured gardens, specimen plantings and landscaping, expertly curated by Gale Nurseries, envelop the property, offering unparalleled privacy and tranquility. Enjoy the serenity of the in-ground pool and terraces, bordered by a graceful pergola, creating an idyllic setting for alfresco dining and entertaining. Conveniently located near Merion Golf Club and Merion Cricket Club, esteemed private schools, restaurants, the farmers market and shopping at Suburban Square. All this, and only minutes from local and regional trains, Septa R5 to Philadelphia and NYC.
Location
State PA
County Delaware
Area Haverford Twp (10422)
Zoning RES
Rooms
Other Rooms Living Room, Dining Room, Primary Bedroom, Bedroom 2, Bedroom 3, Kitchen, Family Room, Other
Basement Full, Partially Finished, Poured Concrete
Main Level Bedrooms 1
Interior
Interior Features Primary Bath(s), Kitchen - Island, Kitchen - Eat-In
Hot Water Natural Gas
Heating Forced Air
Cooling Central A/C
Flooring Wood, Fully Carpeted, Tile/Brick, Ceramic Tile
Fireplaces Number 3
Fireplace Y
Heat Source Natural Gas
Laundry Main Floor
Exterior
Exterior Feature Patio(s), Porch(es)
Parking Features Garage - Side Entry
Garage Spaces 17.0
Water Access N
Roof Type Wood
Accessibility None
Porch Patio(s), Porch(es)
Attached Garage 2
Total Parking Spaces 17
Garage Y
Building
Lot Description Level, Front Yard, Rear Yard
Story 2
Foundation Concrete Perimeter
Sewer Public Sewer
Water Public
Architectural Style Traditional
Level or Stories 2
Additional Building Above Grade, Below Grade
New Construction N
Schools
Middle Schools Haverford
High Schools Haverford
School District Haverford Township
Others
Senior Community No
Tax ID 22-04-00001-02
Ownership Fee Simple
SqFt Source Estimated
Security Features Security System
Acceptable Financing Conventional
Listing Terms Conventional
Financing Conventional
Special Listing Condition Standard
Read Less Info
Want to know what your home might be worth? Contact us for a FREE valuation!

Our team is ready to help you sell your home for the highest possible price ASAP

Bought with John S Duffy • Duffy Real Estate-Narberth
"My job is to find and attract mastery-based agents to the office, protect the culture, and make sure everyone is happy! "






