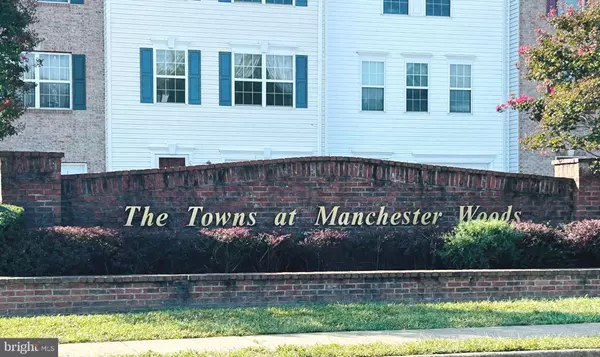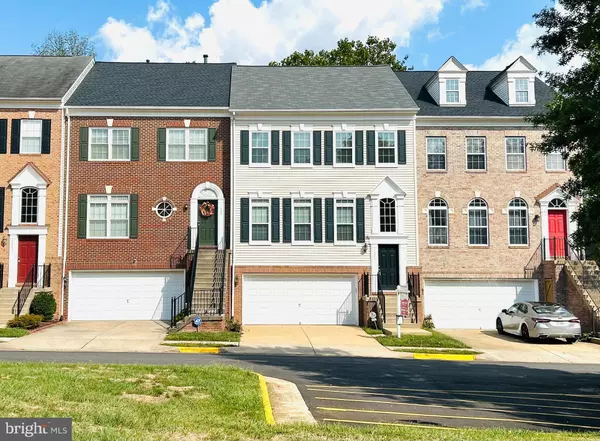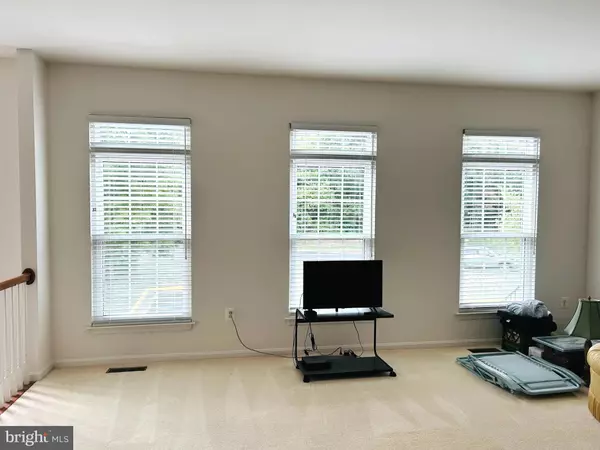$672,500
$690,000
2.5%For more information regarding the value of a property, please contact us for a free consultation.
3 Beds
4 Baths
2,098 SqFt
SOLD DATE : 12/03/2024
Key Details
Sold Price $672,500
Property Type Townhouse
Sub Type Interior Row/Townhouse
Listing Status Sold
Purchase Type For Sale
Square Footage 2,098 sqft
Price per Sqft $320
Subdivision Townes Of Manchester Woods
MLS Listing ID VAFX2199314
Sold Date 12/03/24
Style Traditional
Bedrooms 3
Full Baths 3
Half Baths 1
HOA Fees $85/mo
HOA Y/N Y
Abv Grd Liv Area 2,098
Originating Board BRIGHT
Year Built 2001
Annual Tax Amount $7,562
Tax Year 2024
Lot Size 1,924 Sqft
Acres 0.04
Property Description
Seller is ready to move and motivated - - Spacious Townhouse with Two Car Garage - Front Door Foyer leads to an Open Floor Plan main level with high ceilings - Living Room and Dining Room opens to a naturally light filled Family Room with a corner gas fireplace adjoining the Kitchen that includes standalone island -granite countertops - tall cabinets and pantry for storage - Slider Door in Kitchen opens to a very quiet and private deck - Upper Level has 3 Spacious Bedrooms - Primary Bedroom has a generous walk-in closet with an ensuite full bath with two vanities, separate shower and soaking tub. Full Bath in Hall has Tub/Shower - additional two good sized Bedrooms with generous closets - Washer/Dryer on Upper Level. Family Room/Office/Bonus space on Lower Level with a third Full Bath and slider door to patio space under deck - additional closets for storage. Lower level includes access to generous double garage and additional storage. Opportunities to add you own preferences throughout. Seller is offering $7500 credit for carpet/flooring. Windows August 2024 (except sliders/window over front door)- Roof 2021 - HVAC 2009/2015 (2 zones). Very close to I-95/I-395/I-495 - Fairfax County Parkway -Springfield/Franconia Metro - Park & Ride Lots - Shopping - Dining - Parks - Walking Paths -Floor plans are original builder plans, some options/measurements may vary from final build. Seller is in process of packing - please excuse boxes etc. Offers will be presented when received
Location
State VA
County Fairfax
Zoning 304
Rooms
Basement Connecting Stairway, Fully Finished, Garage Access, Heated, Interior Access, Outside Entrance, Walkout Level, Windows
Interior
Interior Features Attic, Breakfast Area, Carpet, Ceiling Fan(s), Combination Dining/Living, Dining Area, Family Room Off Kitchen, Floor Plan - Open, Kitchen - Eat-In, Kitchen - Island, Pantry, Recessed Lighting, Bathroom - Soaking Tub, Bathroom - Stall Shower, Bathroom - Tub Shower, Upgraded Countertops, Walk-in Closet(s), Window Treatments, Wood Floors
Hot Water Natural Gas
Heating Forced Air
Cooling Central A/C
Flooring Carpet, Ceramic Tile, Hardwood, Luxury Vinyl Tile
Fireplaces Number 1
Fireplaces Type Screen, Gas/Propane
Equipment Built-In Range, Dishwasher, Disposal, Dryer, Exhaust Fan, Icemaker, Range Hood, Refrigerator, Washer, Oven/Range - Electric
Fireplace Y
Window Features Vinyl Clad,Sliding
Appliance Built-In Range, Dishwasher, Disposal, Dryer, Exhaust Fan, Icemaker, Range Hood, Refrigerator, Washer, Oven/Range - Electric
Heat Source Natural Gas
Laundry Upper Floor, Dryer In Unit, Washer In Unit
Exterior
Exterior Feature Deck(s)
Parking Features Basement Garage, Garage - Front Entry, Garage Door Opener, Inside Access
Garage Spaces 4.0
Utilities Available Electric Available, Natural Gas Available, Water Available, Cable TV Available
Amenities Available Common Grounds, Jog/Walk Path, Tot Lots/Playground
Water Access N
View Street, Trees/Woods
Roof Type Shingle
Street Surface Black Top
Accessibility None
Porch Deck(s)
Road Frontage HOA, State
Attached Garage 2
Total Parking Spaces 4
Garage Y
Building
Lot Description Backs - Parkland, Backs to Trees, No Thru Street
Story 3
Foundation Block, Slab
Sewer Public Sewer
Water Public
Architectural Style Traditional
Level or Stories 3
Additional Building Above Grade, Below Grade
Structure Type 9'+ Ceilings
New Construction N
Schools
School District Fairfax County Public Schools
Others
HOA Fee Include Common Area Maintenance,Snow Removal,Trash
Senior Community No
Tax ID 0903 16 0023
Ownership Fee Simple
SqFt Source Assessor
Special Listing Condition Standard
Read Less Info
Want to know what your home might be worth? Contact us for a FREE valuation!

Our team is ready to help you sell your home for the highest possible price ASAP

Bought with Duc T Lam • Samson Properties

"My job is to find and attract mastery-based agents to the office, protect the culture, and make sure everyone is happy! "






