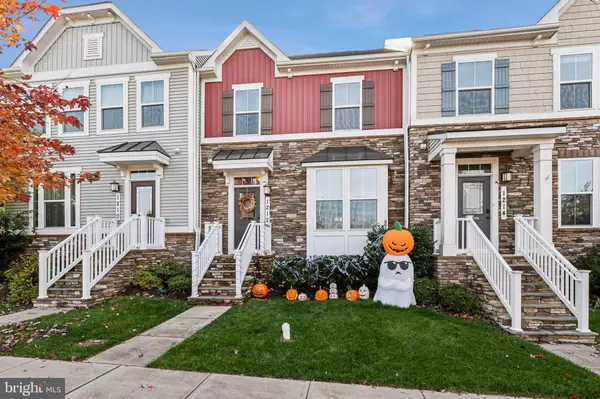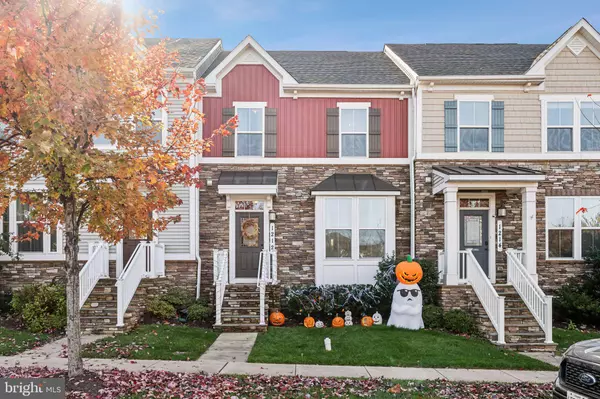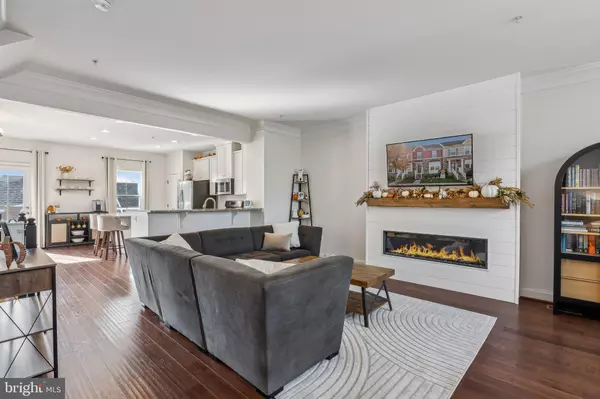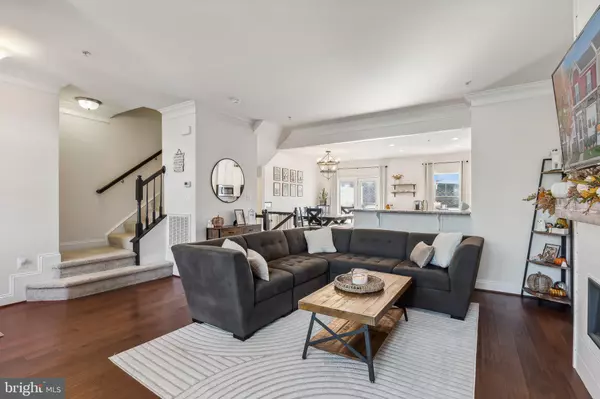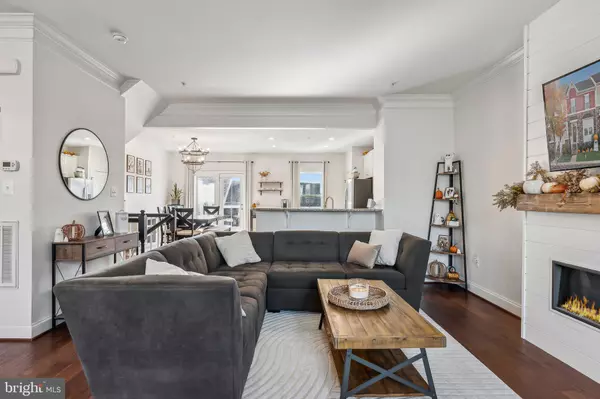$460,000
$450,000
2.2%For more information regarding the value of a property, please contact us for a free consultation.
3 Beds
3 Baths
2,302 SqFt
SOLD DATE : 12/05/2024
Key Details
Sold Price $460,000
Property Type Townhouse
Sub Type Interior Row/Townhouse
Listing Status Sold
Purchase Type For Sale
Square Footage 2,302 sqft
Price per Sqft $199
Subdivision Brunswick Crossing
MLS Listing ID MDFR2056070
Sold Date 12/05/24
Style Colonial
Bedrooms 3
Full Baths 2
Half Baths 1
HOA Fees $144/mo
HOA Y/N Y
Abv Grd Liv Area 1,584
Originating Board BRIGHT
Year Built 2017
Annual Tax Amount $7,069
Tax Year 2024
Lot Size 2,310 Sqft
Acres 0.05
Property Description
Welcome to your new home at 1212 Shenandoah Square South, situated in the desirable community of Brunswick Crossing! This Neo-traditional townhome with detached 2 car garage is beaming with pride of ownership, sits across from an huge courtyard/playground and offers over 2,300 square feet of beautifully finished living space.
Step inside to discover a thoughtfully designed floor plan filled with natural light and ideal for both everyday living and entertaining. Upon entry, you’ll be welcomed by an open-concept layout, with a spacious family room to the right, complete with a newly installed fireplace with custom mantle and three-piece crown molding—perfect for relaxing and gathering with loved ones.
The kitchen serves as the heart of the home, featuring stainless steel appliances, granite countertops, recessed lighting, a pantry, ample storage, and a center island for added functionality. Adjacent to the kitchen, the dining area showcases hardwood floors, a stylish chandelier, and French doors that flood the space with sunlight while offering views of the outdoor area and recently installed Trex deck with vinyl railing and privacy screens. This level also includes a convenient half bath and a coat closet.
Upstairs, you’ll find the expansive primary suite, complete with a walk-in closet and private en-suite bathroom with ceramic tiles, dual vanities and spacious shower. Two additional bedrooms, a second full bathroom, and laundry facilities round out the upper level, ensuring maximum comfort and convenience.
The lower level offers additional living space, including a den perfect for a home office/study/home gym and potential to add a full bathroom, along with a large recreational room. This space has direct access to the back patio, leading to the oversized detached two car garage—perfect for easy outdoor living and storage.
Living in Brunswick Crossing means enjoying a wide range of exceptional amenities. Outdoor features include a large in-ground pool, sand volleyball court, sports fields, a spacious playground, a fire pit area, and scenic walking trails. Indoor amenities include a fitness center, yoga studio, library, and an expansive community center perfect for hosting events.
Located just minutes from the historic Brunswick District along the Potomac River and C&O Canal, this community is ideal for commuters, with the Brunswick MARC station only minutes away, offering easy access to Montgomery County and Washington, D.C. Nearby shopping options include grocery stores, retail shops, restaurants, and more!
This home offers the perfect combination of comfort, style, and accessibility—don’t miss the chance to make it yours! Schedule a tour today! Open House Sunday 11/3 from 12-3pm!
Location
State MD
County Frederick
Zoning RESIDENTIAL
Rooms
Other Rooms Living Room, Primary Bedroom, Bedroom 2, Bedroom 3, Kitchen, Game Room, Foyer, Study, Laundry, Storage Room
Basement Rear Entrance, Sump Pump, Full, Fully Finished, Walkout Stairs, Heated, Improved, Interior Access, Outside Entrance, Walkout Level, Water Proofing System, Windows
Interior
Interior Features Kitchen - Gourmet, Kitchen - Table Space, Breakfast Area, Kitchen - Country, Kitchen - Island, Primary Bath(s), Wood Floors, Upgraded Countertops, Crown Moldings
Hot Water Natural Gas
Heating Forced Air
Cooling Central A/C
Flooring Carpet, Hardwood
Fireplaces Number 1
Fireplaces Type Electric, Fireplace - Glass Doors, Mantel(s)
Equipment Washer/Dryer Hookups Only, Disposal, Exhaust Fan, Icemaker, Oven - Self Cleaning, Oven/Range - Gas, Refrigerator, Dishwasher, Water Heater - Tankless
Fireplace Y
Window Features Insulated,Screens,Double Pane,Energy Efficient,ENERGY STAR Qualified
Appliance Washer/Dryer Hookups Only, Disposal, Exhaust Fan, Icemaker, Oven - Self Cleaning, Oven/Range - Gas, Refrigerator, Dishwasher, Water Heater - Tankless
Heat Source Natural Gas
Laundry Dryer In Unit, Upper Floor, Washer In Unit
Exterior
Exterior Feature Deck(s), Patio(s)
Parking Features Garage Door Opener
Garage Spaces 2.0
Fence Vinyl
Amenities Available Club House, Pool - Outdoor, Tennis Courts
Water Access N
Roof Type Shingle
Accessibility 32\"+ wide Doors, Doors - Swing In
Porch Deck(s), Patio(s)
Total Parking Spaces 2
Garage Y
Building
Story 3
Foundation Concrete Perimeter
Sewer Public Sewer
Water Public
Architectural Style Colonial
Level or Stories 3
Additional Building Above Grade, Below Grade
Structure Type Dry Wall,9'+ Ceilings,Tray Ceilings
New Construction N
Schools
Elementary Schools Brunswick
Middle Schools Brunswick
School District Frederick County Public Schools
Others
Senior Community No
Tax ID 1125593175
Ownership Fee Simple
SqFt Source Estimated
Security Features Fire Detection System,Sprinkler System - Indoor
Special Listing Condition Standard
Read Less Info
Want to know what your home might be worth? Contact us for a FREE valuation!

Our team is ready to help you sell your home for the highest possible price ASAP

Bought with Thomas Joseph Ferris Jr. • Real Broker, LLC

"My job is to find and attract mastery-based agents to the office, protect the culture, and make sure everyone is happy! "


