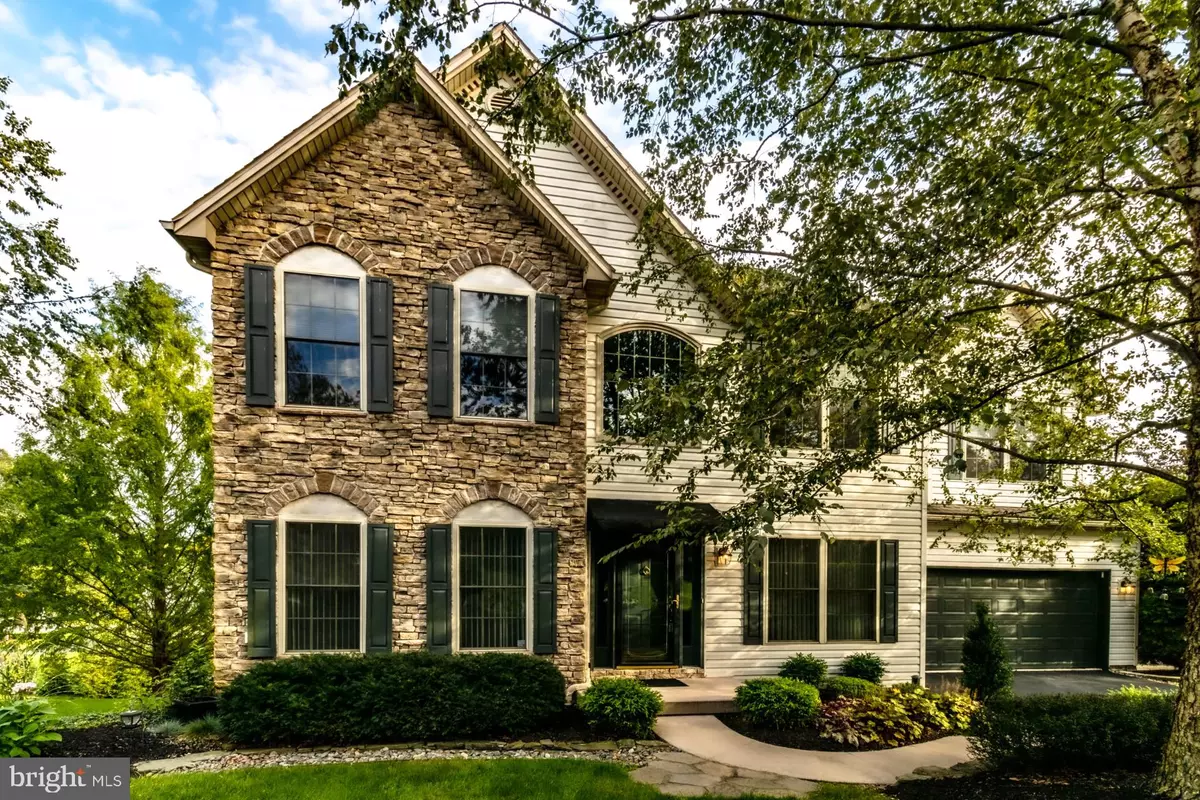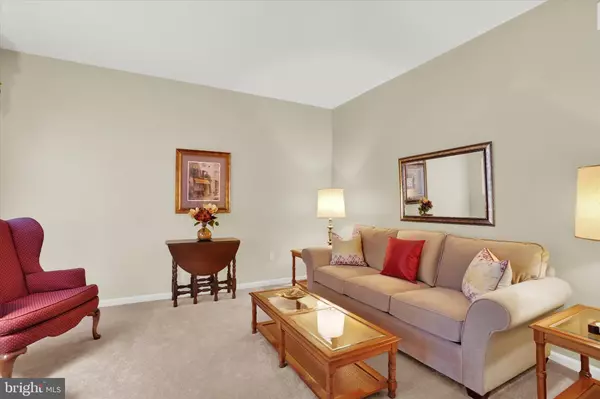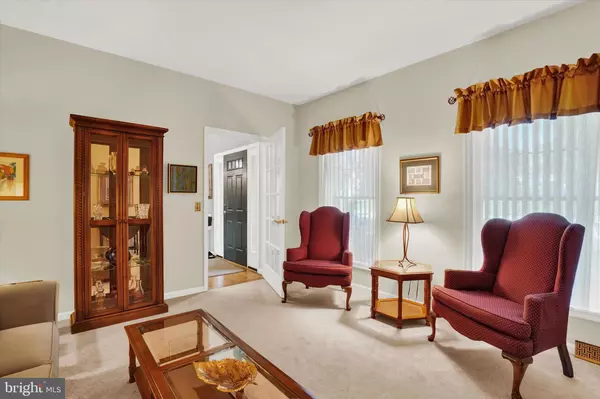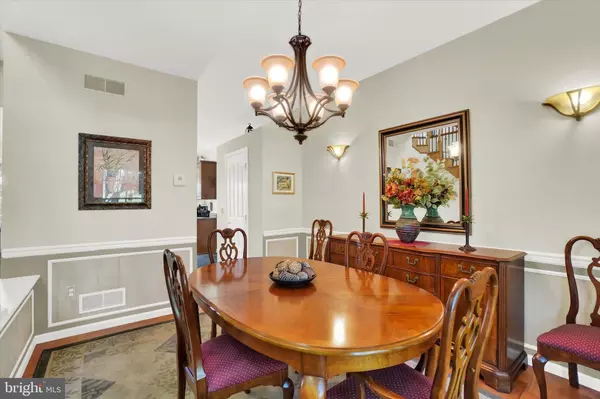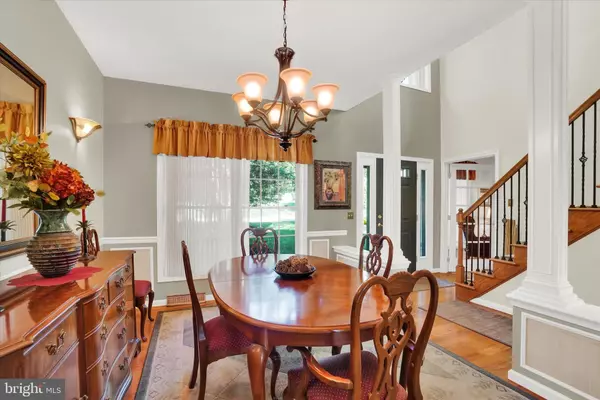$410,000
$434,900
5.7%For more information regarding the value of a property, please contact us for a free consultation.
4 Beds
3 Baths
2,880 SqFt
SOLD DATE : 12/06/2024
Key Details
Sold Price $410,000
Property Type Single Family Home
Sub Type Detached
Listing Status Sold
Purchase Type For Sale
Square Footage 2,880 sqft
Price per Sqft $142
Subdivision Outdoor Country Club West
MLS Listing ID PAYK2067976
Sold Date 12/06/24
Style Colonial
Bedrooms 4
Full Baths 2
Half Baths 1
HOA Y/N N
Abv Grd Liv Area 2,355
Originating Board BRIGHT
Year Built 2005
Annual Tax Amount $7,984
Tax Year 2024
Lot Size 0.373 Acres
Acres 0.37
Property Description
This beauty just had a recent price improvement! Have another look at Primrose Ln. Located in Central York School District and nestled in the Outdoor Country Club West neighborhood, this 4-bedroom, 2.5-bathroom home is a perfect blend of elegance and comfort. From the moment you enter, you'll notice the care that has gone into maintaining this home. The open living room has a cozy gas fireplace and, in the kitchen you'll find ample space on the granite counter tops. Retreat to the primary bedroom where luxury awaits. The ensuite bathroom features a soothing jetted tub and a huge walk-in closet to provide plenty of storage space, ensuring your wardrobe is always organized and accessible. The finished basement offers a second gas fireplace that creates a cozy ambiance for a family room or entertainment space. Additionally in the basement you'll find a large clean and dry storage area, catering to all your practical needs. This home is a rare find, offering luxury, space, and convenience in a prime location. 2840 Primrose Ln has it all, don't miss your chance to make it yours!
Location
State PA
County York
Area Manchester Twp (15236)
Zoning RESIDENTIAL
Rooms
Other Rooms Bathroom 1
Basement Heated, Workshop, Combination
Main Level Bedrooms 4
Interior
Hot Water Natural Gas
Heating Forced Air
Cooling Central A/C
Fireplaces Number 2
Fireplaces Type Gas/Propane
Fireplace Y
Heat Source Natural Gas
Exterior
Parking Features Garage Door Opener, Garage - Front Entry, Oversized
Garage Spaces 2.0
Water Access N
Accessibility 2+ Access Exits
Attached Garage 2
Total Parking Spaces 2
Garage Y
Building
Story 3
Foundation Permanent
Sewer Public Sewer
Water Public
Architectural Style Colonial
Level or Stories 3
Additional Building Above Grade, Below Grade
New Construction N
Schools
High Schools Central York
School District Central York
Others
Pets Allowed Y
Senior Community No
Tax ID 36-000-13-0323-00-00000
Ownership Fee Simple
SqFt Source Assessor
Acceptable Financing Cash, Conventional, FHA, PHFA, VA
Listing Terms Cash, Conventional, FHA, PHFA, VA
Financing Cash,Conventional,FHA,PHFA,VA
Special Listing Condition Standard
Pets Allowed Cats OK, Dogs OK
Read Less Info
Want to know what your home might be worth? Contact us for a FREE valuation!

Our team is ready to help you sell your home for the highest possible price ASAP

Bought with Ragaa Thabet • Century 21 Core Partners
"My job is to find and attract mastery-based agents to the office, protect the culture, and make sure everyone is happy! "

