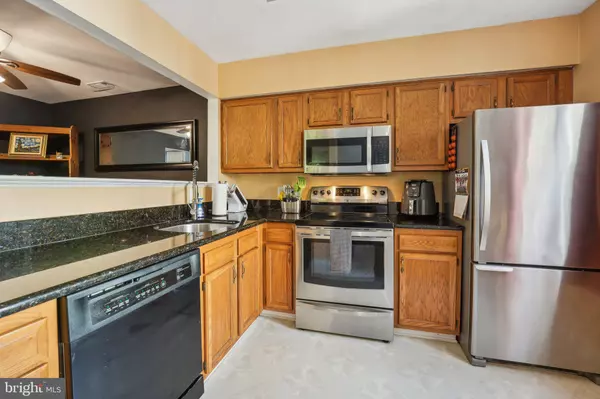$275,000
$275,000
For more information regarding the value of a property, please contact us for a free consultation.
2 Beds
2 Baths
865 SqFt
SOLD DATE : 12/09/2024
Key Details
Sold Price $275,000
Property Type Condo
Sub Type Condo/Co-op
Listing Status Sold
Purchase Type For Sale
Square Footage 865 sqft
Price per Sqft $317
Subdivision Rolling Oaks
MLS Listing ID VAMN2006862
Sold Date 12/09/24
Style Unit/Flat
Bedrooms 2
Full Baths 2
Condo Fees $270/mo
HOA Y/N N
Abv Grd Liv Area 865
Originating Board BRIGHT
Year Built 1993
Annual Tax Amount $3,220
Tax Year 2024
Property Description
Welcome to this charming two-bedroom, two-bathroom upper level condo that's ready for you to personalize. Upon entering, you'll find a spacious and inviting main living area that flows seamlessly into the kitchen. The expansive primary bedroom includes a walk-in closet, providing plenty of storage for your needs. Parking is hassle-free with unassigned spaces, including two parking stickers and one visitor pass for your guests.
Ideally located near historic downtown Manassas and the Virginia Rail Express (VRE), you can easily enjoy the area's rich history and take advantage of convenient transportation options for commuting or exploring nearby attractions. This condo is a fantastic opportunity to reside in a well-maintained space in a prime location. Don't miss your chance to call this condo your new home, where comfort, style, and the vibrant Manassas lifestyle await!
Location
State VA
County Manassas City
Zoning R5
Rooms
Other Rooms Living Room, Dining Room, Primary Bedroom, Bedroom 2, Kitchen, Laundry
Main Level Bedrooms 2
Interior
Interior Features Breakfast Area, Combination Dining/Living, Window Treatments, Primary Bath(s), Floor Plan - Open
Hot Water Electric
Heating Forced Air
Cooling Central A/C
Flooring Carpet
Equipment Dishwasher, Disposal, Exhaust Fan, Refrigerator, Stove
Fireplace N
Appliance Dishwasher, Disposal, Exhaust Fan, Refrigerator, Stove
Heat Source Electric
Exterior
Exterior Feature Balcony
Amenities Available Common Grounds
Water Access N
Roof Type Asphalt
Accessibility None
Porch Balcony
Garage N
Building
Lot Description Backs - Parkland
Story 1
Unit Features Garden 1 - 4 Floors
Sewer Public Sewer
Water Public
Architectural Style Unit/Flat
Level or Stories 1
Additional Building Above Grade, Below Grade
Structure Type Dry Wall
New Construction N
Schools
Elementary Schools Jennie Dean
Middle Schools Metz
High Schools Osbourn
School District Manassas City Public Schools
Others
Pets Allowed Y
HOA Fee Include Common Area Maintenance,Ext Bldg Maint,Lawn Maintenance,Road Maintenance,Snow Removal,Trash,Sewer,Water
Senior Community No
Tax ID 1015300K8
Ownership Condominium
Security Features Smoke Detector
Acceptable Financing Cash, Conventional, VA
Listing Terms Cash, Conventional, VA
Financing Cash,Conventional,VA
Special Listing Condition Standard
Pets Allowed Case by Case Basis
Read Less Info
Want to know what your home might be worth? Contact us for a FREE valuation!

Our team is ready to help you sell your home for the highest possible price ASAP

Bought with Lana D Schinnerer • Samson Properties
"My job is to find and attract mastery-based agents to the office, protect the culture, and make sure everyone is happy! "






