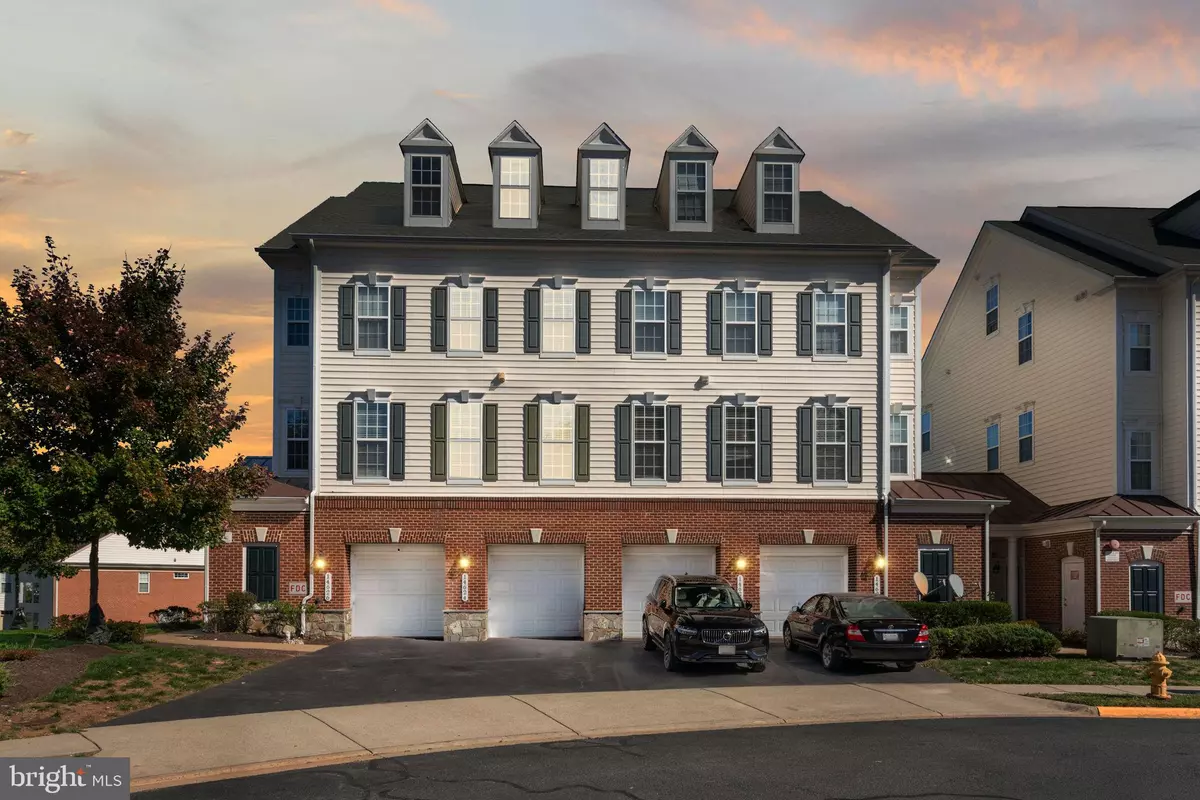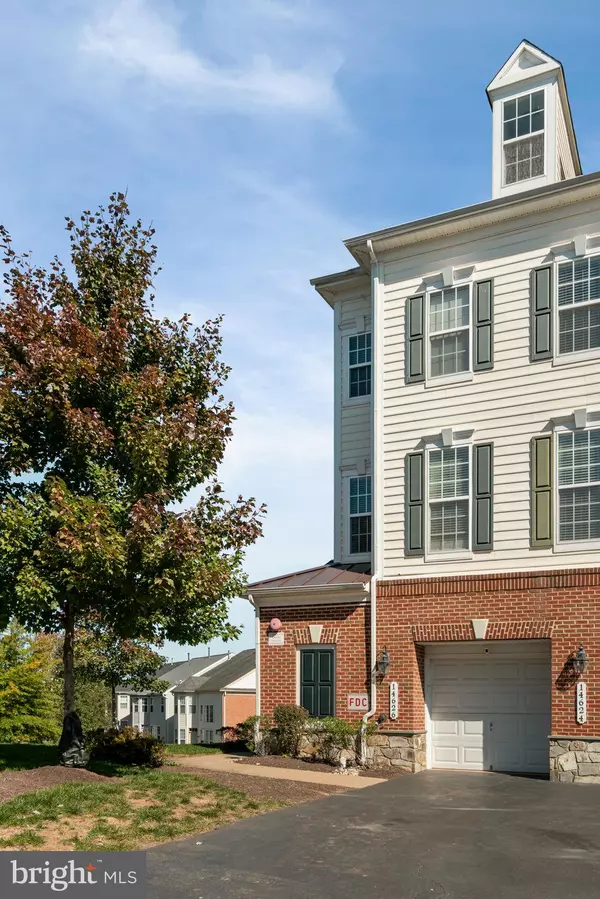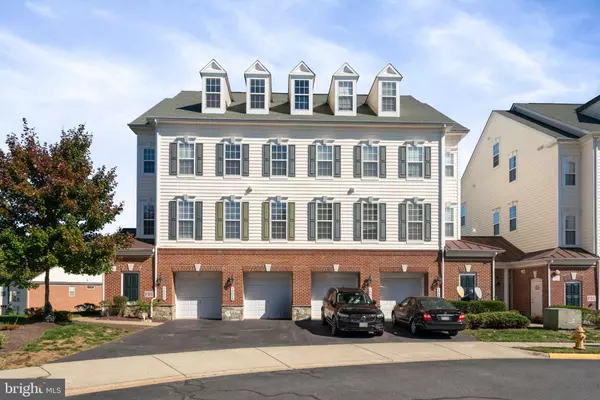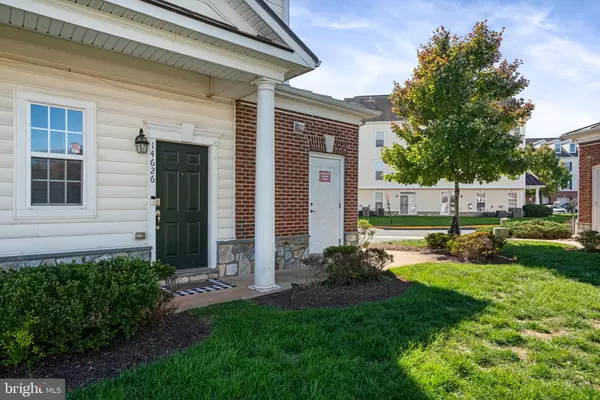$415,000
$415,000
For more information regarding the value of a property, please contact us for a free consultation.
3 Beds
4 Baths
1,775 SqFt
SOLD DATE : 12/04/2024
Key Details
Sold Price $415,000
Property Type Condo
Sub Type Condo/Co-op
Listing Status Sold
Purchase Type For Sale
Square Footage 1,775 sqft
Price per Sqft $233
Subdivision Piedmont South
MLS Listing ID VAPW2081788
Sold Date 12/04/24
Style Colonial
Bedrooms 3
Full Baths 2
Half Baths 2
Condo Fees $380/mo
HOA Fees $158/mo
HOA Y/N Y
Abv Grd Liv Area 1,775
Originating Board BRIGHT
Year Built 2012
Annual Tax Amount $3,622
Tax Year 2024
Property Description
Welcome home! This 3 bed 2.5 bath end unit located in Piedmont South. This 3 level condo features an Kitchen and primary bath, durable and beautiful luxury lament flooring . Upon entering through the front door you will find a workspace room along with a half bathroom. There is also a coat closet with custom shelving. The bottom staircase features brand new wrought iron spindles giving the entrance a fresh modern feel. The main level features a spacious kitchen with a gas range stove, quartz countertops and oversized windows filling the entire level with natural light. This open floor plan is perfect for entertaining. The third level of the home features the owner's suit. Enjoy a bright, oversized primary bedroom with a built in walk in closet, large windows, and tall ceilings. The primary bedroom also features a spacious remodeled shower, double vanity, and separate toilet room. The upper level includes two additional spacious bedrooms with a full bath. Community Amenities include a pool, fitness center, tennis court, basketball court, clubhouse access, and playground. Water, sewer, trash, and exterior maintenance are included in condo dues. Located a couple miles from Virginia Gateway Shopping, Dining, Movie Theatre, and Jiffy Lube Live. Close to Manassas Battlefield National Park, offering 40 miles of trails.
Location
State VA
County Prince William
Zoning PMR
Rooms
Other Rooms Primary Bedroom, Bedroom 2, Bedroom 3, Kitchen, Family Room, Foyer, Storage Room, Primary Bathroom, Full Bath
Interior
Interior Features Breakfast Area, Carpet, Ceiling Fan(s), Dining Area, Floor Plan - Open, Kitchen - Eat-In, Kitchen - Table Space, Primary Bath(s), Wood Floors, Window Treatments, Upgraded Countertops
Hot Water Natural Gas
Heating Forced Air
Cooling Central A/C, Ceiling Fan(s)
Flooring Carpet, Ceramic Tile, Luxury Vinyl Plank
Equipment Built-In Microwave, Dishwasher, Disposal, Dryer, Exhaust Fan, Icemaker, Oven/Range - Gas, Refrigerator, Washer, Stainless Steel Appliances
Fireplace N
Appliance Built-In Microwave, Dishwasher, Disposal, Dryer, Exhaust Fan, Icemaker, Oven/Range - Gas, Refrigerator, Washer, Stainless Steel Appliances
Heat Source Natural Gas
Laundry Upper Floor
Exterior
Parking Features Garage Door Opener
Garage Spaces 1.0
Amenities Available Club House, Common Grounds, Community Center, Fitness Center, Meeting Room, Pool - Outdoor, Tot Lots/Playground
Water Access N
Roof Type Asphalt
Street Surface Black Top
Accessibility None
Road Frontage HOA
Attached Garage 1
Total Parking Spaces 1
Garage Y
Building
Story 3
Foundation Slab
Sewer Public Sewer
Water Public
Architectural Style Colonial
Level or Stories 3
Additional Building Above Grade, Below Grade
Structure Type 9'+ Ceilings,Dry Wall,Tray Ceilings
New Construction N
Schools
Elementary Schools Tyler
Middle Schools Bull Run
High Schools Battlefield
School District Prince William County Public Schools
Others
Pets Allowed Y
HOA Fee Include Common Area Maintenance,Management,Pool(s),Snow Removal,Trash,Lawn Maintenance,Recreation Facility,Water
Senior Community No
Tax ID 7397-29-7284.01
Ownership Condominium
Security Features Sprinkler System - Indoor,Carbon Monoxide Detector(s),Smoke Detector
Acceptable Financing FHA, VA, VHDA, Cash, Conventional
Listing Terms FHA, VA, VHDA, Cash, Conventional
Financing FHA,VA,VHDA,Cash,Conventional
Special Listing Condition Standard
Pets Allowed No Pet Restrictions
Read Less Info
Want to know what your home might be worth? Contact us for a FREE valuation!

Our team is ready to help you sell your home for the highest possible price ASAP

Bought with Sara Tessel • Real Broker, LLC

"My job is to find and attract mastery-based agents to the office, protect the culture, and make sure everyone is happy! "






