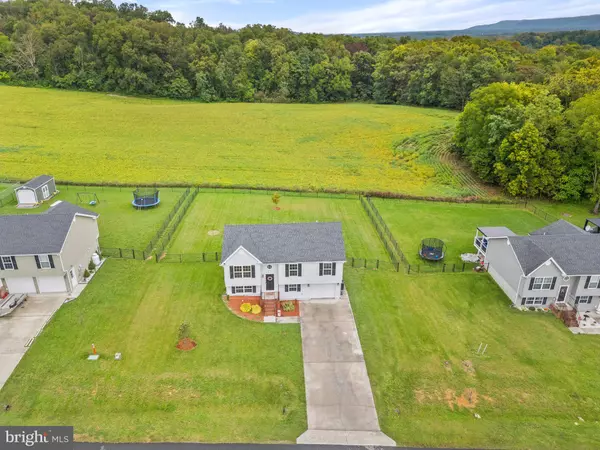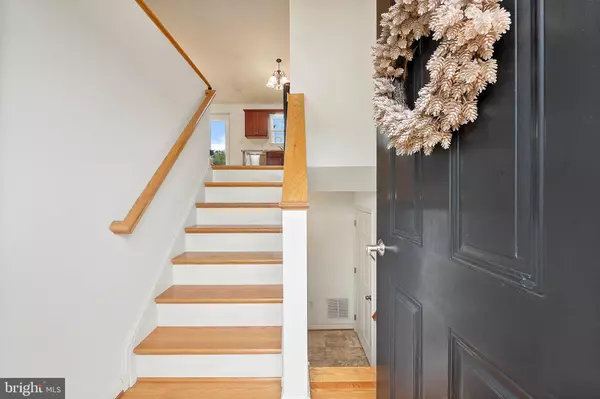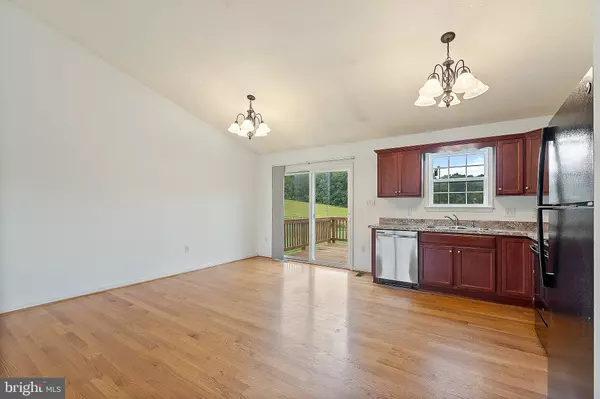$340,000
$340,000
For more information regarding the value of a property, please contact us for a free consultation.
3 Beds
2 Baths
1,408 SqFt
SOLD DATE : 12/11/2024
Key Details
Sold Price $340,000
Property Type Single Family Home
Sub Type Detached
Listing Status Sold
Purchase Type For Sale
Square Footage 1,408 sqft
Price per Sqft $241
Subdivision Madison Estates
MLS Listing ID VASH2009688
Sold Date 12/11/24
Style Split Foyer
Bedrooms 3
Full Baths 2
HOA Y/N N
Abv Grd Liv Area 1,108
Originating Board BRIGHT
Year Built 2017
Annual Tax Amount $1,588
Tax Year 2022
Lot Size 0.345 Acres
Acres 0.34
Property Description
Welcome home to Kaleigh Dr!!! This wonderfully maintained, one owner, Split Foyer offers an open living floor plan, fresh paint in the main living space (2024) and updates such as the new fencing in the yard (2022) and a new dishwasher (2024). Have you ever wanted to make a custom selection on your new home? The sellers are offering brand new carpet to be installed in the bedrooms, prior to settlement, and you can pick among a few selections for what color you prefer! All that remains is to pick your own colors for the bedrooms and deck to make the home the showpiece it can be! Whether upstairs enjoying the high ceilings and lovely view from the back deck, or finishing the basement to create whatever space you dream of, this home offers comfort, a fantastic location for commuters, and is ready to move in and make your own.
Location
State VA
County Shenandoah
Zoning R3
Rooms
Basement Connecting Stairway, Partially Finished, Garage Access, Interior Access
Main Level Bedrooms 3
Interior
Interior Features Bathroom - Tub Shower, Combination Dining/Living, Combination Kitchen/Dining, Combination Kitchen/Living, Floor Plan - Open, Kitchen - Eat-In, Kitchen - Table Space, Primary Bath(s), Walk-in Closet(s), Ceiling Fan(s)
Hot Water Electric
Heating Heat Pump(s)
Cooling Central A/C
Equipment Built-In Microwave, Dishwasher, Disposal, Dryer, Refrigerator, Stove
Fireplace N
Appliance Built-In Microwave, Dishwasher, Disposal, Dryer, Refrigerator, Stove
Heat Source Electric
Exterior
Parking Features Garage - Front Entry, Basement Garage, Inside Access
Garage Spaces 3.0
Fence Fully, Chain Link
Water Access N
Roof Type Shingle
Accessibility None
Attached Garage 1
Total Parking Spaces 3
Garage Y
Building
Story 2
Foundation Permanent
Sewer Public Sewer
Water Public
Architectural Style Split Foyer
Level or Stories 2
Additional Building Above Grade, Below Grade
New Construction N
Schools
School District Shenandoah County Public Schools
Others
Senior Community No
Tax ID 033A 08 028
Ownership Fee Simple
SqFt Source Assessor
Acceptable Financing Cash, Conventional, FHA, USDA, VA
Listing Terms Cash, Conventional, FHA, USDA, VA
Financing Cash,Conventional,FHA,USDA,VA
Special Listing Condition Standard
Read Less Info
Want to know what your home might be worth? Contact us for a FREE valuation!

Our team is ready to help you sell your home for the highest possible price ASAP

Bought with Collin Sediqi • Real Broker, LLC
"My job is to find and attract mastery-based agents to the office, protect the culture, and make sure everyone is happy! "






