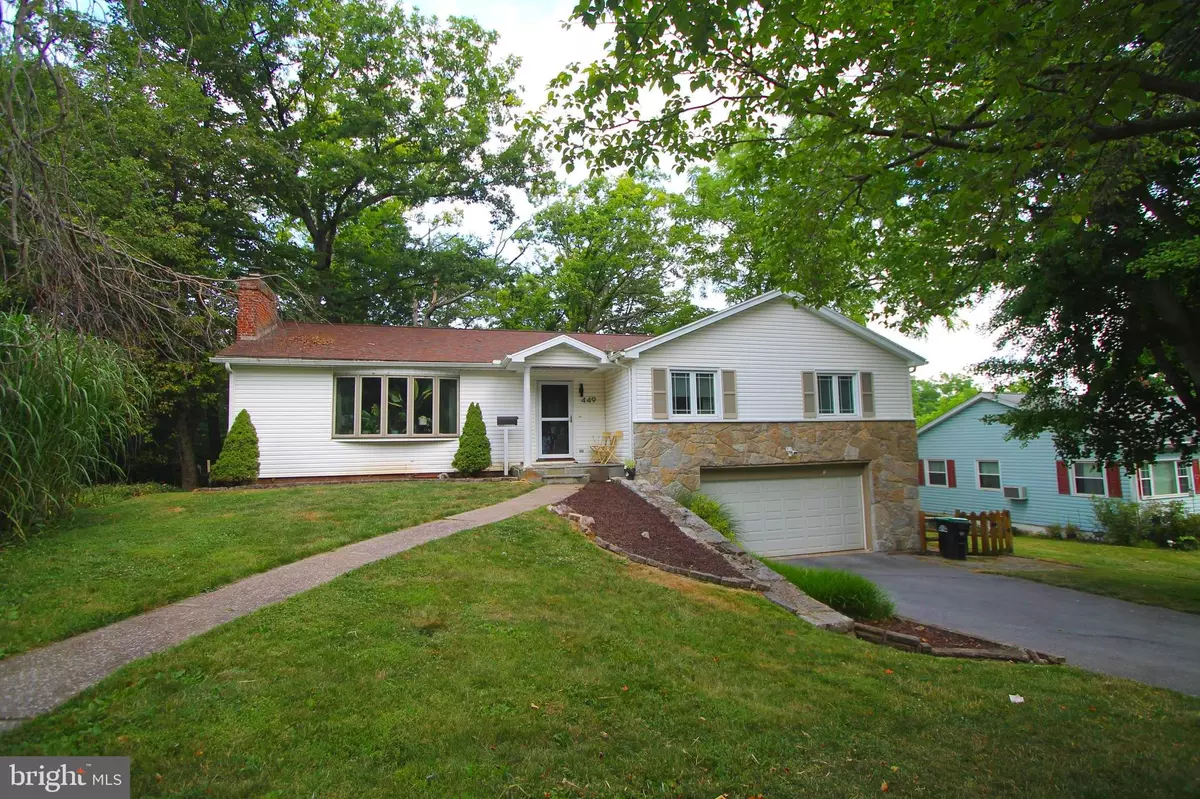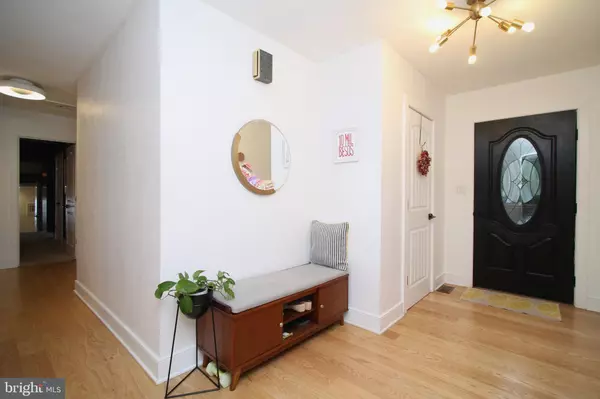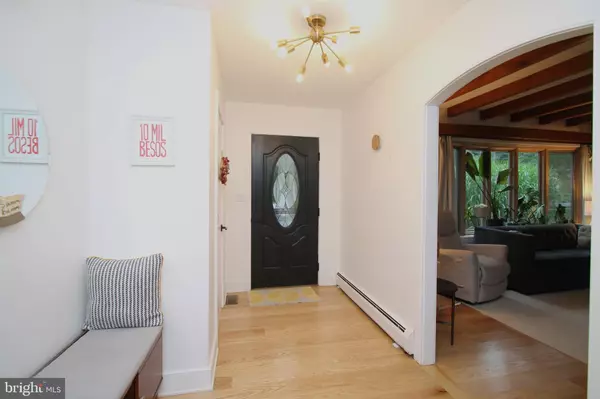$550,000
$550,000
For more information regarding the value of a property, please contact us for a free consultation.
4 Beds
3 Baths
2,856 SqFt
SOLD DATE : 12/13/2024
Key Details
Sold Price $550,000
Property Type Single Family Home
Sub Type Detached
Listing Status Sold
Purchase Type For Sale
Square Footage 2,856 sqft
Price per Sqft $192
Subdivision College Heights
MLS Listing ID PACE2510930
Sold Date 12/13/24
Style Ranch/Rambler
Bedrooms 4
Full Baths 2
Half Baths 1
HOA Y/N N
Abv Grd Liv Area 1,728
Originating Board BRIGHT
Year Built 1963
Annual Tax Amount $5,487
Tax Year 2023
Lot Size 8,276 Sqft
Acres 0.19
Lot Dimensions 0.00 x 0.00
Property Description
This lovely raised ranch in College Heights will surprise you! The updated kitchen with granite countertops, breakfast bar and stainless appliances are highlighted by the beautiful hardwood floors throughout the main level. French doors lead you to an inviting back deck which is incredibly private with the surrounding mature trees that provide a wooded canopy. The family room offers lots of natural light through the bay window and the wood beams, fireplace and rounded arch ways provide so much character and warmth. The primary bedroom has its own private bath while two other generous size bedrooms and full updated bath complete the main living space. The lower level features a convenient walk-out to the patio, a den/family room and another bedroom and half bath. The 2-car garage features an additional storage area with laundry. With walking distance to campus and so much privacy, this one is a must see!
Location
State PA
County Centre
Area State College Boro (16436)
Zoning R
Rooms
Other Rooms Living Room, Dining Room, Primary Bedroom, Kitchen, Family Room, Foyer, Office, Primary Bathroom, Full Bath, Half Bath, Additional Bedroom
Basement Fully Finished, Partial
Main Level Bedrooms 4
Interior
Interior Features Primary Bath(s), Entry Level Bedroom
Hot Water Electric
Heating Hot Water, Radiant, Heat Pump(s)
Cooling Central A/C
Fireplaces Number 1
Fireplaces Type Wood
Equipment Microwave, Dishwasher, Refrigerator, Stove
Fireplace Y
Appliance Microwave, Dishwasher, Refrigerator, Stove
Heat Source Electric
Laundry Basement
Exterior
Exterior Feature Patio(s), Porch(es), Deck(s)
Parking Features Garage - Front Entry
Garage Spaces 2.0
Water Access N
Roof Type Shingle
Street Surface Paved
Accessibility None
Porch Patio(s), Porch(es), Deck(s)
Road Frontage Boro/Township
Attached Garage 2
Total Parking Spaces 2
Garage Y
Building
Story 1
Foundation Other
Sewer Public Sewer
Water Public
Architectural Style Ranch/Rambler
Level or Stories 1
Additional Building Above Grade, Below Grade
New Construction N
Schools
High Schools State College Area
School District State College Area
Others
Senior Community No
Tax ID 36-001-,055-,0000-
Ownership Fee Simple
SqFt Source Assessor
Special Listing Condition Standard
Read Less Info
Want to know what your home might be worth? Contact us for a FREE valuation!

Our team is ready to help you sell your home for the highest possible price ASAP

Bought with Jared J Ernico • RE/MAX Centre Realty
"My job is to find and attract mastery-based agents to the office, protect the culture, and make sure everyone is happy! "






