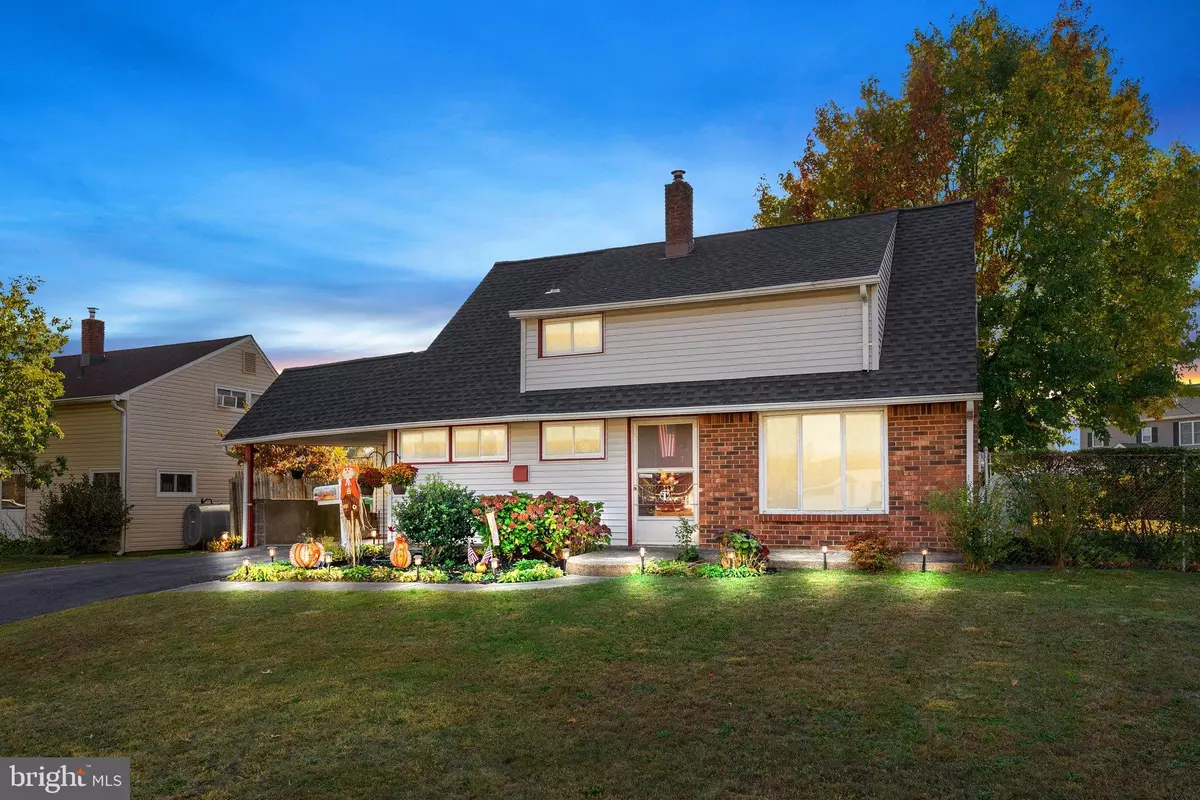$331,000
$330,000
0.3%For more information regarding the value of a property, please contact us for a free consultation.
4 Beds
2 Baths
1,200 SqFt
SOLD DATE : 12/12/2024
Key Details
Sold Price $331,000
Property Type Single Family Home
Sub Type Detached
Listing Status Sold
Purchase Type For Sale
Square Footage 1,200 sqft
Price per Sqft $275
Subdivision Goldenridge
MLS Listing ID PABU2082060
Sold Date 12/12/24
Style Cape Cod
Bedrooms 4
Full Baths 2
HOA Y/N N
Abv Grd Liv Area 1,200
Originating Board BRIGHT
Year Built 1954
Annual Tax Amount $4,636
Tax Year 2024
Lot Size 8,961 Sqft
Acres 0.21
Lot Dimensions 87.00 x 103.00
Property Description
Welcome to 289 Goldenridge Drive! This home has been cherished by its original owners, and now it's your chance to make it your own! Nestled on a spacious corner lot, this property offers both charm and potential. The roof was completed in 2020 and the owners have replaced the windows during their ownership, as well as the above ground tank! As you step inside through the convenient side entrance, you'll be greeted by a bright and inviting family room featuring three brand-new windows that bathe the space in natural light while offering tranquil views of the large, private backyard. The eat-in kitchen, adjacent to the family room, is incredibly functional, with a timeless chair rail accent that elongates the space. A quick, budget-friendly update could easily bring it up to modern design trends, giving you the opportunity to add your personal touch. The first floor also boasts an updated bathroom, complete with a tiled tub-shower combo and a sleek granite countertop. Two generously sized bedrooms share this bathroom, while an efficient wall-mounted cooling unit keeps the home comfortable during warmer months. Upstairs, you'll discover two expansive bedrooms, each closet space, and room to create cozy, personalized retreats. They share a full bath featuring another tub-shower combination with stylish tile work. Outside, the home offers even more. A large walk-in shed provides plenty of storage, and the fully fenced backyard—with its mature trees and lush landscaping—creates a serene outdoor oasis perfect for relaxation or entertaining. This home's meticulous owners have also maintained service contracts with Meenan for the HVAC and a pest control contractor, ensuring peace of mind for the next lucky homeowner. With its fantastic location, recent upgrades, and well-documented upkeep, this home is truly a hidden gem. Don't miss the opportunity to make it yours—schedule your showing today!
Location
State PA
County Bucks
Area Bristol Twp (10105)
Zoning R3
Rooms
Main Level Bedrooms 2
Interior
Hot Water Oil
Heating Baseboard - Hot Water
Cooling Wall Unit
Fireplace N
Heat Source Oil
Exterior
Garage Spaces 2.0
Water Access N
Accessibility Level Entry - Main
Total Parking Spaces 2
Garage N
Building
Story 2
Foundation Slab
Sewer Public Sewer
Water Public
Architectural Style Cape Cod
Level or Stories 2
Additional Building Above Grade, Below Grade
New Construction N
Schools
School District Bristol Township
Others
Senior Community No
Tax ID 05-034-179
Ownership Fee Simple
SqFt Source Assessor
Special Listing Condition Standard
Read Less Info
Want to know what your home might be worth? Contact us for a FREE valuation!

Our team is ready to help you sell your home for the highest possible price ASAP

Bought with Sharon Bella Little • Keller Williams Real Estate-Langhorne
"My job is to find and attract mastery-based agents to the office, protect the culture, and make sure everyone is happy! "






