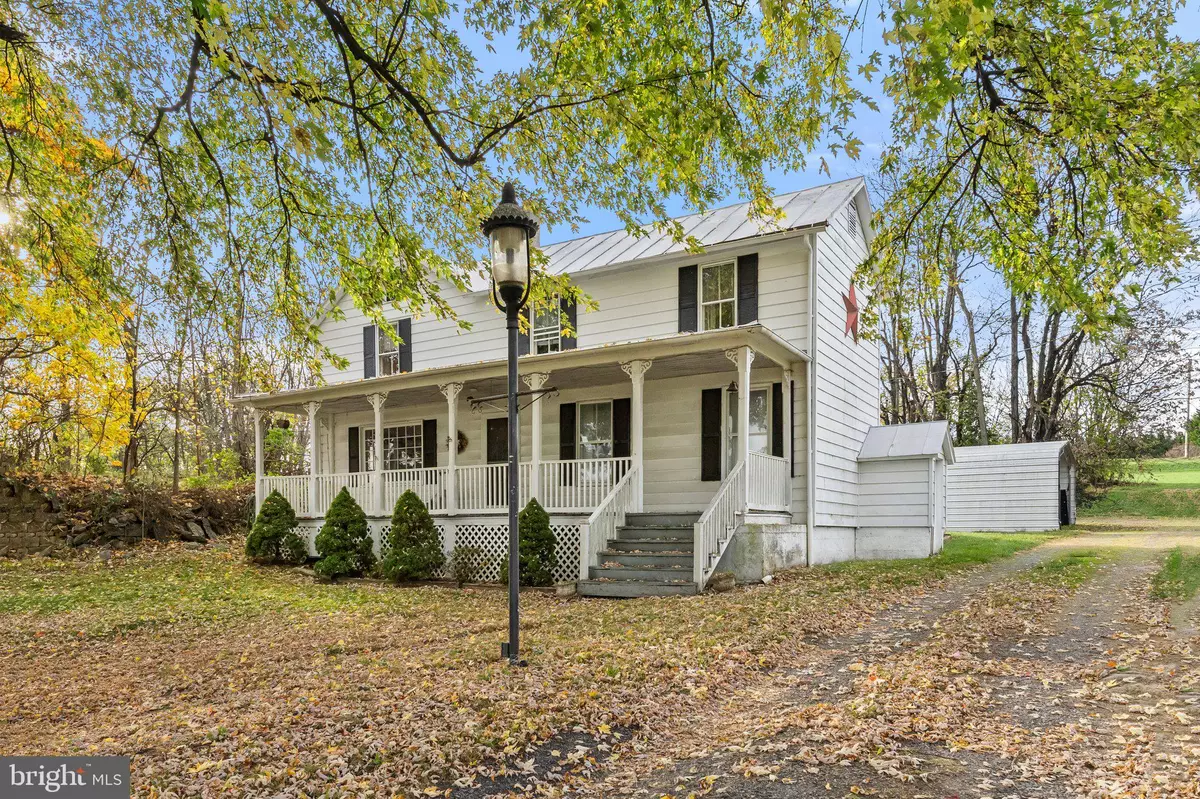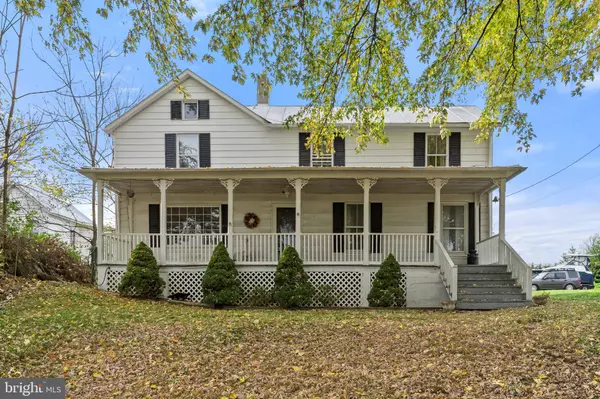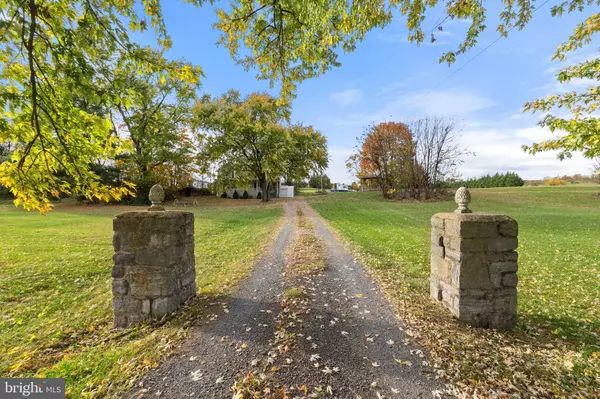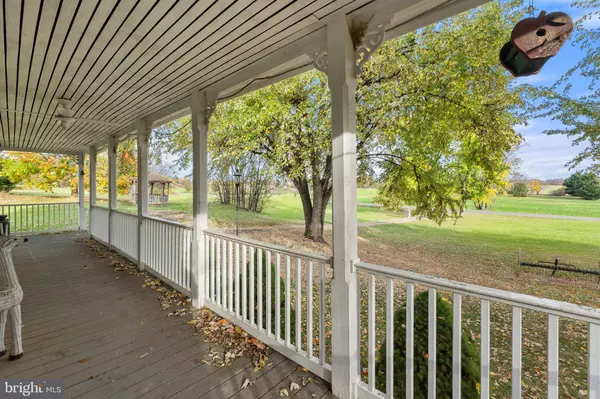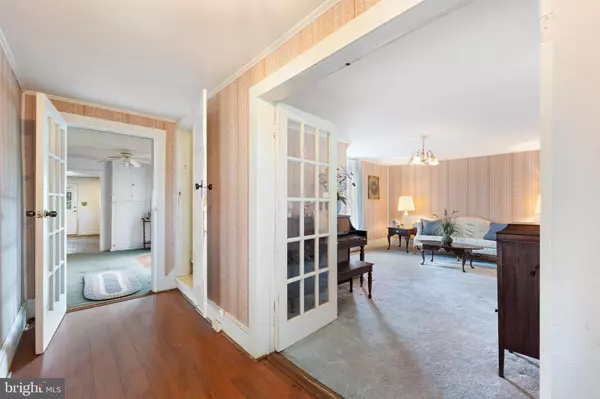$326,550
$329,900
1.0%For more information regarding the value of a property, please contact us for a free consultation.
4 Beds
3 Baths
2,389 SqFt
SOLD DATE : 12/13/2024
Key Details
Sold Price $326,550
Property Type Single Family Home
Sub Type Detached
Listing Status Sold
Purchase Type For Sale
Square Footage 2,389 sqft
Price per Sqft $136
Subdivision None Available
MLS Listing ID VAFV2022686
Sold Date 12/13/24
Style Farmhouse/National Folk
Bedrooms 4
Full Baths 2
Half Baths 1
HOA Y/N N
Abv Grd Liv Area 2,389
Originating Board BRIGHT
Year Built 1902
Annual Tax Amount $1,344
Tax Year 2022
Lot Size 4.000 Acres
Acres 4.0
Property Description
Own a part of history with a historic farmhouse situated on four beautiful acres just minutes from town. With nearly 2,400 finished square feet, this four-bedroom, 2.5-bath home provides endless charm. Details such as French doors, chink-and-log, a stone fireplace, and brick and wood floors add to its rustic appeal. The main level offers plenty of gathering, entertainment, and relaxation spaces with a formal living room, family room, den, and large kitchen. Upstairs find all the bedrooms, laundry, and unique spaces for you to suit to your liking. The property features a root cellar and shed—plus a smokehouse transformed into a studio apartment that's perfect for guests or possible Airbnb income. The serene outdoor space includes a side deck, covered front porch, gazebo, and enough land to make any gardener or four-legged friends happy. Enjoy views of the Blue Ridge Mountains from your front porch all four seasons or take a stroll down to Richard's Farm Market to pick up some local goods. Continue this property's beautiful history by infusing your personal touches.
Location
State VA
County Frederick
Zoning RA
Rooms
Other Rooms Living Room, Primary Bedroom, Bedroom 2, Bedroom 3, Bedroom 4, Kitchen, Family Room, Den, Laundry, Full Bath, Half Bath
Basement Connecting Stairway, Interior Access, Unfinished
Interior
Interior Features Bathroom - Tub Shower, Carpet, Ceiling Fan(s), Combination Kitchen/Dining, Dining Area, Exposed Beams, Kitchen - Eat-In, Kitchen - Table Space, Stove - Wood, Studio, Wood Floors
Hot Water Electric
Heating Baseboard - Electric
Cooling None
Fireplaces Number 1
Fireplaces Type Wood
Equipment Oven/Range - Electric, Washer, Dryer, Microwave, Refrigerator
Fireplace Y
Appliance Oven/Range - Electric, Washer, Dryer, Microwave, Refrigerator
Heat Source Electric
Laundry Upper Floor
Exterior
Exterior Feature Deck(s), Porch(es)
Water Access N
Accessibility None
Porch Deck(s), Porch(es)
Garage N
Building
Story 3
Foundation Stone
Sewer On Site Septic
Water Well
Architectural Style Farmhouse/National Folk
Level or Stories 3
Additional Building Above Grade, Below Grade
New Construction N
Schools
Elementary Schools Middletown
Middle Schools Robert E. Aylor
High Schools Sherando
School District Frederick County Public Schools
Others
Senior Community No
Tax ID 72 A 81A
Ownership Fee Simple
SqFt Source Assessor
Special Listing Condition Standard
Read Less Info
Want to know what your home might be worth? Contact us for a FREE valuation!

Our team is ready to help you sell your home for the highest possible price ASAP

Bought with Daryl A Stout • RE/MAX Real Estate Connections
"My job is to find and attract mastery-based agents to the office, protect the culture, and make sure everyone is happy! "

