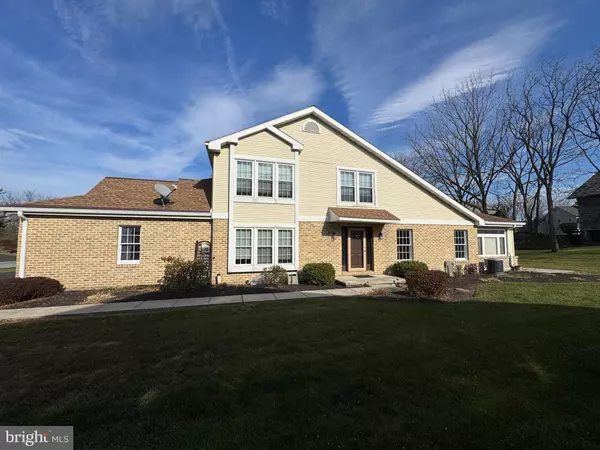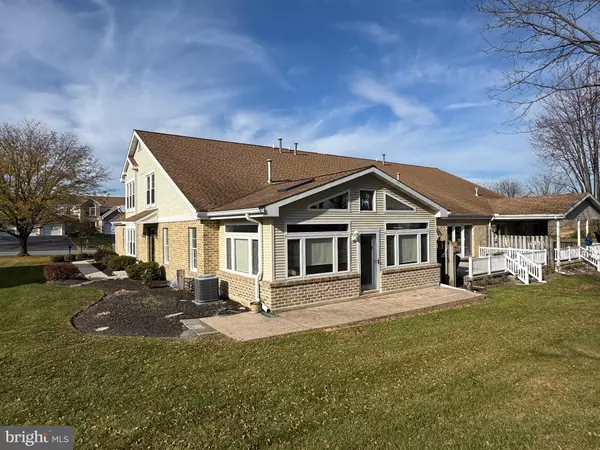$376,500
$359,900
4.6%For more information regarding the value of a property, please contact us for a free consultation.
3 Beds
3 Baths
3,603 SqFt
SOLD DATE : 11/25/2024
Key Details
Sold Price $376,500
Property Type Townhouse
Sub Type End of Row/Townhouse
Listing Status Sold
Purchase Type For Sale
Square Footage 3,603 sqft
Price per Sqft $104
Subdivision Stone House Manor
MLS Listing ID PALN2017488
Sold Date 11/25/24
Style Traditional
Bedrooms 3
Full Baths 2
Half Baths 1
HOA Fees $171/qua
HOA Y/N Y
Abv Grd Liv Area 2,558
Originating Board BRIGHT
Year Built 1991
Annual Tax Amount $4,968
Tax Year 2024
Lot Size 8,276 Sqft
Acres 0.19
Property Description
RARE 3 bedroom home in this community with a total of over 3500sf of finished living space for under $400K!!! Take a look inside this stunning end of row townhome with amazing features including grand vaulted 2 story great room with gas fireplace, 12' x 24' sunroom with cathedral ceiling and tile flooring. This room is just beautiful and an added bonus as you can enter from the primary 1st floor bedroom or the great room. Vinyl plank flooring was newly installed in 2024 and quite a bit of professional painting completed. Spacious kitchen is just off the garage area and all appliances convey. This home also includes a dining room that is flooded with natural lighting. Once upstairs you can overlook the great room from the loft and there are 2 additional nice size bedrooms (one with 2 closets) and a jack n jill bath strategically place between them for easy access. Once downstairs you will find a beautifully finished basement that includes a fireplace, bar area, furniture all included in the sale.
Location
State PA
County Lebanon
Area South Lebanon Twp (13230)
Zoning RESIDENTIAL
Direction West
Rooms
Other Rooms Living Room, Dining Room, Primary Bedroom, Bedroom 2, Kitchen, Family Room, Foyer, Sun/Florida Room, Laundry, Loft, Other, Bathroom 2, Primary Bathroom, Half Bath
Basement Partially Finished, Full, Heated, Poured Concrete, Sump Pump
Main Level Bedrooms 1
Interior
Interior Features Bar, Built-Ins, Carpet, Cedar Closet(s), Ceiling Fan(s), Entry Level Bedroom, Formal/Separate Dining Room, Kitchen - Table Space, Primary Bath(s), Recessed Lighting, Bathroom - Soaking Tub, Bathroom - Stall Shower, Walk-in Closet(s), Wood Floors, Wine Storage
Hot Water Electric
Heating Forced Air
Cooling Central A/C
Fireplaces Number 3
Fireplaces Type Gas/Propane
Equipment Dishwasher, Dryer - Electric, Extra Refrigerator/Freezer, Microwave, Oven/Range - Electric, Refrigerator, Washer
Fireplace Y
Window Features Double Hung,Double Pane
Appliance Dishwasher, Dryer - Electric, Extra Refrigerator/Freezer, Microwave, Oven/Range - Electric, Refrigerator, Washer
Heat Source Natural Gas
Laundry Basement
Exterior
Exterior Feature Patio(s)
Parking Features Garage Door Opener, Garage - Front Entry
Garage Spaces 2.0
Utilities Available Natural Gas Available, Sewer Available, Water Available, Under Ground
Water Access N
Roof Type Composite,Architectural Shingle
Street Surface Black Top
Accessibility None
Porch Patio(s)
Road Frontage Boro/Township
Attached Garage 2
Total Parking Spaces 2
Garage Y
Building
Lot Description Front Yard, Level, No Thru Street, Private, Rear Yard, SideYard(s)
Story 2
Foundation Block
Sewer Public Sewer
Water Public
Architectural Style Traditional
Level or Stories 2
Additional Building Above Grade, Below Grade
New Construction N
Schools
Middle Schools Cedar Crest
High Schools Cedar Crest
School District Cornwall-Lebanon
Others
HOA Fee Include Common Area Maintenance,Lawn Maintenance,Snow Removal
Senior Community No
Tax ID 30-2345703-363686-0000
Ownership Fee Simple
SqFt Source Assessor
Acceptable Financing Cash, Conventional
Horse Property N
Listing Terms Cash, Conventional
Financing Cash,Conventional
Special Listing Condition Standard
Read Less Info
Want to know what your home might be worth? Contact us for a FREE valuation!

Our team is ready to help you sell your home for the highest possible price ASAP

Bought with Carol Jernigan • Coldwell Banker Realty

"My job is to find and attract mastery-based agents to the office, protect the culture, and make sure everyone is happy! "






