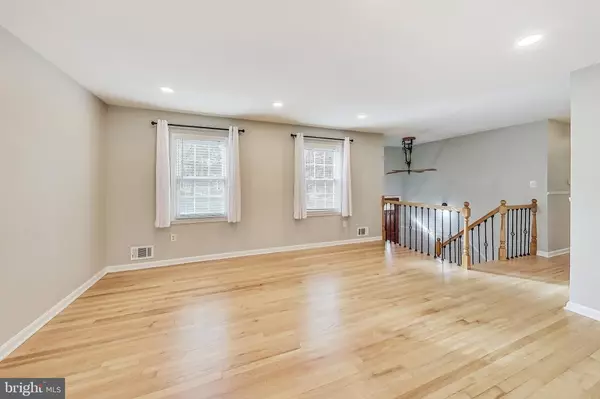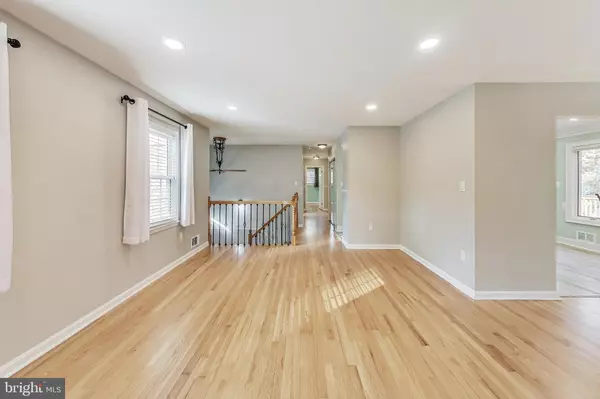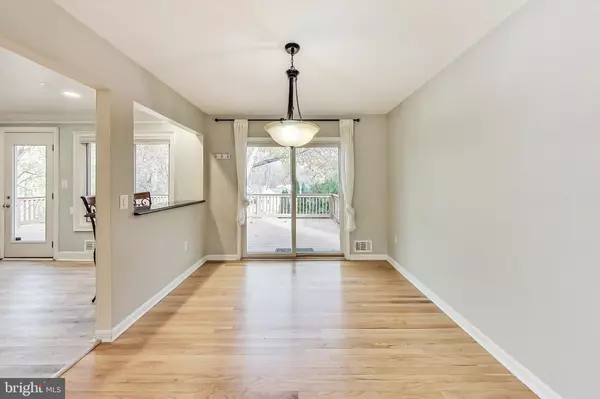$650,000
$649,000
0.2%For more information regarding the value of a property, please contact us for a free consultation.
5 Beds
3 Baths
2,275 SqFt
SOLD DATE : 12/17/2024
Key Details
Sold Price $650,000
Property Type Single Family Home
Sub Type Detached
Listing Status Sold
Purchase Type For Sale
Square Footage 2,275 sqft
Price per Sqft $285
Subdivision Brookeville Knolls
MLS Listing ID MDMC2155058
Sold Date 12/17/24
Style Split Level
Bedrooms 5
Full Baths 3
HOA Y/N N
Abv Grd Liv Area 1,300
Originating Board BRIGHT
Year Built 1970
Annual Tax Amount $6,703
Tax Year 2024
Lot Size 10,885 Sqft
Acres 0.25
Property Description
Discover this spacious and beautifully updated 5-bedroom split-level home, perfect for comfortable living and entertaining! The thoughtfully renovated kitchen is a chef's dream, featuring a large gourmet stove/oven and plenty of space for culinary creations. Updates to the bathrooms bring modern style throughout, while luxury vinyl plank flooring enhances the expansive basement.
The lower level offers a large rec room, ideal for gatherings or relaxing, plus a bonus room that can easily serve as a gym, office, or den. Step outside to the expansive deck, where you'll enjoy picturesque tree-lined views and ample space for outdoor dining. The generous yard is perfect for play and gardening, and the attached 1-car carport offers convenient covered parking. Located across the street from a playground and tennis/pickleball court, this home combines versatility, modern updates, and a fantastic location!
Location
State MD
County Montgomery
Zoning R200
Rooms
Basement Fully Finished, Side Entrance, Windows, Interior Access
Main Level Bedrooms 3
Interior
Interior Features Dining Area, Kitchen - Table Space, Pantry, Primary Bath(s), Recessed Lighting, Window Treatments, Wood Floors
Hot Water Natural Gas
Cooling Central A/C
Flooring Hardwood, Ceramic Tile
Fireplaces Number 1
Equipment Built-In Microwave, Dishwasher, Disposal, Dryer - Front Loading, Refrigerator, Stainless Steel Appliances, Washer - Front Loading, Oven/Range - Gas
Fireplace Y
Window Features Double Hung,Double Pane
Appliance Built-In Microwave, Dishwasher, Disposal, Dryer - Front Loading, Refrigerator, Stainless Steel Appliances, Washer - Front Loading, Oven/Range - Gas
Heat Source Natural Gas
Laundry Basement
Exterior
Exterior Feature Deck(s)
Garage Spaces 5.0
Fence Rear, Wood
Water Access N
Roof Type Asphalt
Accessibility None
Porch Deck(s)
Total Parking Spaces 5
Garage N
Building
Story 2
Foundation Slab
Sewer Public Sewer
Water Public
Architectural Style Split Level
Level or Stories 2
Additional Building Above Grade, Below Grade
Structure Type Dry Wall
New Construction N
Schools
School District Montgomery County Public Schools
Others
Senior Community No
Tax ID 160800760838
Ownership Fee Simple
SqFt Source Assessor
Acceptable Financing Cash, Conventional
Listing Terms Cash, Conventional
Financing Cash,Conventional
Special Listing Condition Standard
Read Less Info
Want to know what your home might be worth? Contact us for a FREE valuation!

Our team is ready to help you sell your home for the highest possible price ASAP

Bought with Andrew Garrett Hurst • EXP Realty, LLC
"My job is to find and attract mastery-based agents to the office, protect the culture, and make sure everyone is happy! "






