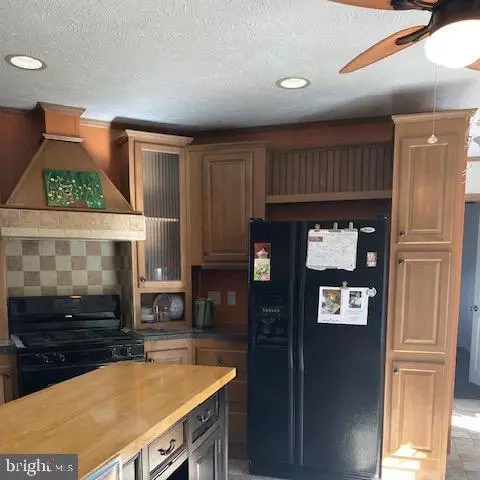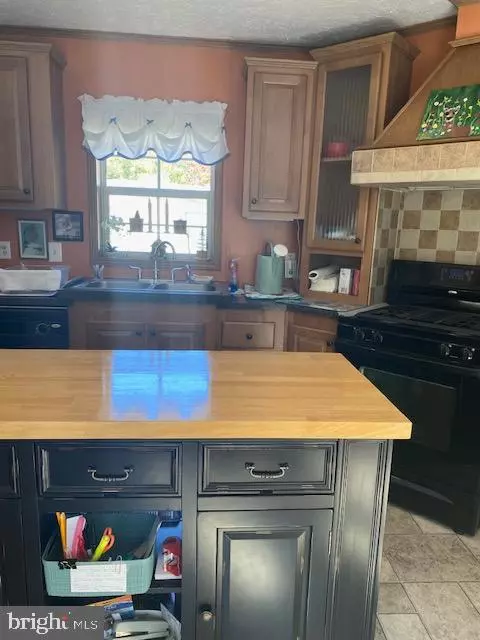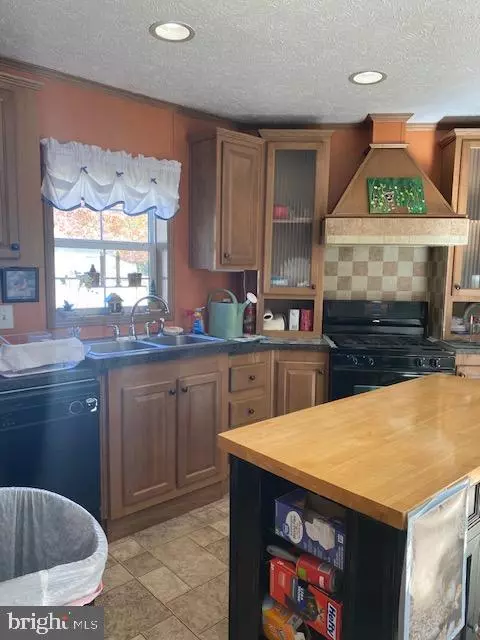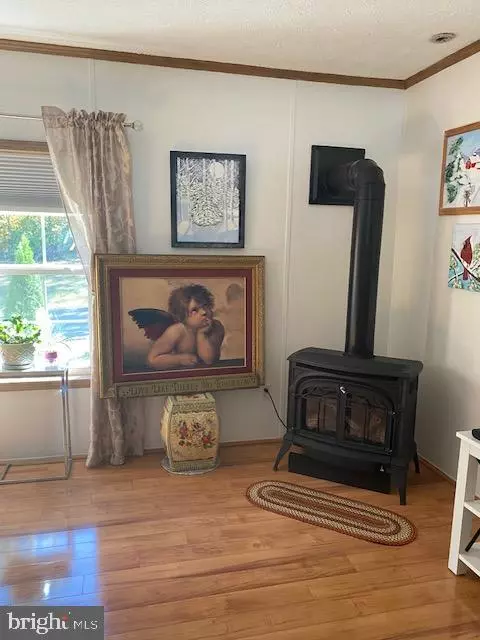$65,000
$65,000
For more information regarding the value of a property, please contact us for a free consultation.
3 Beds
2 Baths
SOLD DATE : 12/13/2024
Key Details
Sold Price $65,000
Property Type Manufactured Home
Sub Type Manufactured
Listing Status Sold
Purchase Type For Sale
Subdivision Beechwood
MLS Listing ID MDHR2037078
Sold Date 12/13/24
Style Other
Bedrooms 3
Full Baths 2
HOA Y/N N
Originating Board BRIGHT
Year Built 2010
Tax Year 2010
Property Description
A must to see! This is ready to move in! Three bedrooms & two baths. Well-maintained & updated throughout. Recent landscaping, all appliances, kitchen has island, wood cabinets, laminated flooring throughout. Recent roof, gutters, screened-in porch, off living room, deck off kitchen, primary bath has soaking tub, free-standing shower that is handicapped-ready. Private driveway will park about six cars. Fireplace is free standing. Partly- fenced yard, two sheds for storage. Backs to trees with a nice level lot. Buyers must be approved by the park. Call listing agent for more details. Lovely corner lot. Ground rent is$750 monthly includes water trash snow removal, beside a forest conservation very private. Cameras and motion lights. Recent nicely landscaped with stone looks clean and bright. Freshly painted thru out. Tilt windows. Fenced in yard in the back. Very well kept. SELLER SAYS SELL!!!! JUST REDUCED!!!!$65000
Location
State MD
County Harford
Zoning RESIDENTIAL
Rooms
Main Level Bedrooms 3
Interior
Interior Features Ceiling Fan(s), Bathroom - Soaking Tub
Hot Water Propane
Heating Central
Cooling Ceiling Fan(s), Central A/C
Flooring Laminated
Fireplaces Number 1
Fireplaces Type Free Standing, Other
Equipment Dryer, Exhaust Fan, Oven - Single, Oven/Range - Gas, Refrigerator, Washer, Water Heater
Fireplace Y
Appliance Dryer, Exhaust Fan, Oven - Single, Oven/Range - Gas, Refrigerator, Washer, Water Heater
Heat Source Propane - Leased
Laundry Main Floor
Exterior
Exterior Feature Enclosed, Porch(es)
Garage Spaces 6.0
Fence Chain Link
Utilities Available Propane
Water Access N
View Street, Trees/Woods
Roof Type Asphalt
Street Surface Black Top
Accessibility None
Porch Enclosed, Porch(es)
Total Parking Spaces 6
Garage N
Building
Lot Description Adjoins - Open Space, Backs to Trees, Corner, Front Yard, Landscaping, Level, Partly Wooded, Private, SideYard(s)
Story 1
Sewer Public Septic
Water Public
Architectural Style Other
Level or Stories 1
Additional Building Above Grade
New Construction N
Schools
Elementary Schools William Paca/Old Post Road
Middle Schools Edgewood
High Schools Edgewood
School District Harford County Public Schools
Others
Pets Allowed Y
Senior Community No
Tax ID NO TAX RECORD
Ownership Other
Security Features Carbon Monoxide Detector(s),Motion Detectors,Smoke Detector,Surveillance Sys
Acceptable Financing Cash, Conventional
Horse Property N
Listing Terms Cash, Conventional
Financing Cash,Conventional
Special Listing Condition Standard
Pets Allowed Case by Case Basis
Read Less Info
Want to know what your home might be worth? Contact us for a FREE valuation!

Our team is ready to help you sell your home for the highest possible price ASAP

Bought with John Gatsoulas • RE/MAX Components

"My job is to find and attract mastery-based agents to the office, protect the culture, and make sure everyone is happy! "






