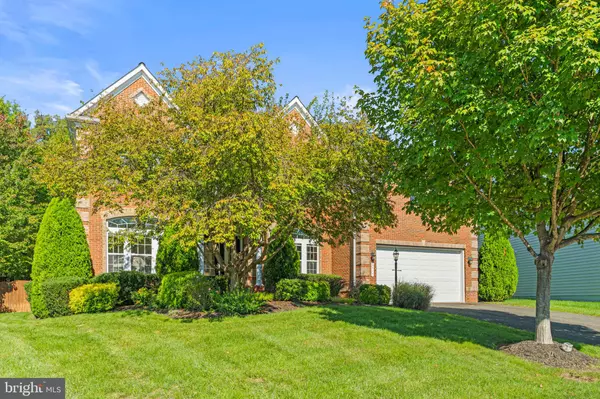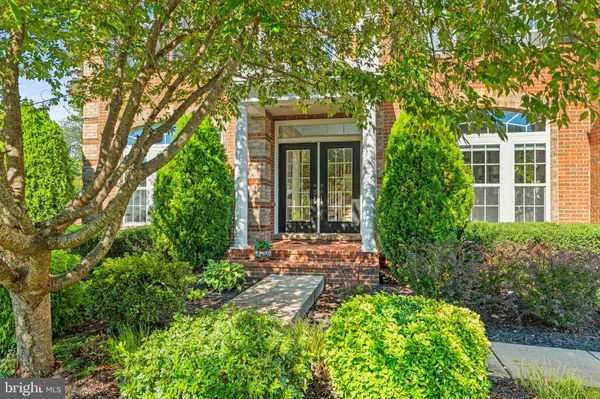$914,600
$899,999
1.6%For more information regarding the value of a property, please contact us for a free consultation.
4 Beds
5 Baths
4,947 SqFt
SOLD DATE : 11/15/2024
Key Details
Sold Price $914,600
Property Type Single Family Home
Sub Type Detached
Listing Status Sold
Purchase Type For Sale
Square Footage 4,947 sqft
Price per Sqft $184
Subdivision Victory Ridge
MLS Listing ID VAPW2080780
Sold Date 11/15/24
Style Colonial
Bedrooms 4
Full Baths 4
Half Baths 1
HOA Y/N N
Abv Grd Liv Area 4,095
Originating Board BRIGHT
Year Built 2008
Annual Tax Amount $7,771
Tax Year 2024
Lot Size 0.291 Acres
Acres 0.29
Property Description
This charming brick-front, 2-car garage home in Victory Ridge is ready for its new owners! As you enter this gorgeous home, you're greeted by formal living and dining rooms, perfect for special occasions. Adjacent to the formal dining room is a convenient bar area. The gourmet kitchen features granite countertops and a large island, perfect for casual dining. Stainless steel appliances include a double wall oven, dishwasher, electric cooktop, and a refrigerator (note: ice maker is non-functional). The kitchen is further enhanced with a stylish backsplash and extended cabinet space, providing ample storage. Just off the kitchen is the morning room, which opens directly to the backyard for easy indoor-outdoor living. The welcoming family room features a charming gas fireplace with elegant stone accents and soaring two-story ceilings. Expansive windows fill the room with natural light. The dedicated office features custom built-in bookshelves, providing the perfect space for a home library or workspace. Gleaming hardwood floors flow throughout the main level. The laundry room is situated in the mudroom off the garage, complete with a sink, washer, and dryer. A conveniently located half bath completes this well-designed main level.
The beautifully designed upper level features 4 spacious bedrooms and 3 full bathrooms, with a hallway that overlooks the stunning two-story family room. The primary bedroom is a luxurious retreat with two large walk-in closets for ample storage and gorgeous hardwood floors that add a touch of elegance. The room also includes a mounted TV and a cozy electric fireplace, both of which convey with the home, creating the perfect space to relax and unwind. Step into the stunning en-suite bathroom, which features custom granite countertops on each vanity, a luxurious soaking tub and separate shower. The bathroom also includes a spacious linen closet for added convenience. One of the additional three bedrooms includes its own full bathroom and walk in closet, providing privacy and comfort.
The expansive lower level of this home offers versatile living and entertainment spaces, perfect for gatherings and relaxation. The recreation room is a massive, flexible space that can easily be divided into two separate areas, allowing for multiple uses such as a media room, playroom, or home gym. The custom wet bar features high countertops, ample cabinet space and a built-in sink. The substantial storage area offers plenty of room to keep your belongings organized, ensuring ample space for all your storage needs. A second storage area offers even more space and can be easily transformed into a bonus room, home office, or den, depending on your needs. A full bathroom on this level provides convenience for both guests and family. The lower level also includes walk-up stairs that lead directly to the backyard, providing easy outdoor access.
Step out into your backyard oasis that is perfect for relaxation and enjoyment. The property is completely fenced in, providing both privacy and security. The backyard features an impressive heated pool with an 8-foot depth, vinyl liner, and a sand filter system for easy maintenance. The pool also comes with a spring-loaded cover, and a robotic pool cleaner to keep the water crystal clear. All pool equipment and accessories convey with the home. A fully automated RainBird in-ground sprinkler system services both the front and back yards, making lawn maintenance a breeze and keeping the landscaping lush and vibrant. The thoroughly maintained yard features beautiful landscaping and a spacious 12x10 shed provides additional storage for outdoor equipment, tools, or seasonal items.
Located off Hoadly Road (next to Prince William Parkway), this property offers convenient access to shopping, restaurants, and major roads. It is zoned for Colgan High School and is in close proximity to I-95, VRE, Quantico, and Fort Belvoir, making it perfect for commuters.
Location
State VA
County Prince William
Zoning R4
Rooms
Other Rooms Living Room, Dining Room, Primary Bedroom, Kitchen, Family Room, Breakfast Room, Laundry, Recreation Room, Storage Room, Primary Bathroom
Basement Walkout Stairs, Full
Main Level Bedrooms 4
Interior
Interior Features Attic, Wet/Dry Bar, Wood Floors, Window Treatments, Walk-in Closet(s), Upgraded Countertops, Recessed Lighting, Primary Bath(s), Kitchen - Island, Kitchen - Gourmet, Formal/Separate Dining Room, Family Room Off Kitchen, Bar, Breakfast Area, Carpet, Ceiling Fan(s), Dining Area, Double/Dual Staircase
Hot Water Natural Gas
Heating Central
Cooling Central A/C
Flooring Carpet, Hardwood, Tile/Brick
Fireplaces Number 1
Fireplaces Type Gas/Propane
Equipment Built-In Microwave, Cooktop, Dishwasher, Disposal, Dryer, Exhaust Fan, Microwave, Oven - Double, Oven - Wall, Refrigerator, Stainless Steel Appliances, Washer, Water Heater
Furnishings No
Fireplace Y
Appliance Built-In Microwave, Cooktop, Dishwasher, Disposal, Dryer, Exhaust Fan, Microwave, Oven - Double, Oven - Wall, Refrigerator, Stainless Steel Appliances, Washer, Water Heater
Heat Source Natural Gas
Laundry Has Laundry, Dryer In Unit, Washer In Unit, Main Floor
Exterior
Exterior Feature Patio(s)
Parking Features Garage - Front Entry, Garage Door Opener
Garage Spaces 2.0
Pool Heated, Filtered, In Ground
Water Access N
Roof Type Architectural Shingle
Accessibility None
Porch Patio(s)
Attached Garage 2
Total Parking Spaces 2
Garage Y
Building
Story 3
Foundation Permanent
Sewer Public Sewer
Water Public
Architectural Style Colonial
Level or Stories 3
Additional Building Above Grade, Below Grade
Structure Type Dry Wall,2 Story Ceilings
New Construction N
Schools
Elementary Schools King
Middle Schools Beville
High Schools Charles J. Colgan Senior
School District Prince William County Public Schools
Others
Pets Allowed Y
Senior Community No
Tax ID 8092-39-8765
Ownership Fee Simple
SqFt Source Assessor
Acceptable Financing Cash, Conventional, FHA, VA
Horse Property N
Listing Terms Cash, Conventional, FHA, VA
Financing Cash,Conventional,FHA,VA
Special Listing Condition Standard
Pets Allowed No Pet Restrictions
Read Less Info
Want to know what your home might be worth? Contact us for a FREE valuation!

Our team is ready to help you sell your home for the highest possible price ASAP

Bought with Sanjit Saha • BNI Realty
"My job is to find and attract mastery-based agents to the office, protect the culture, and make sure everyone is happy! "






