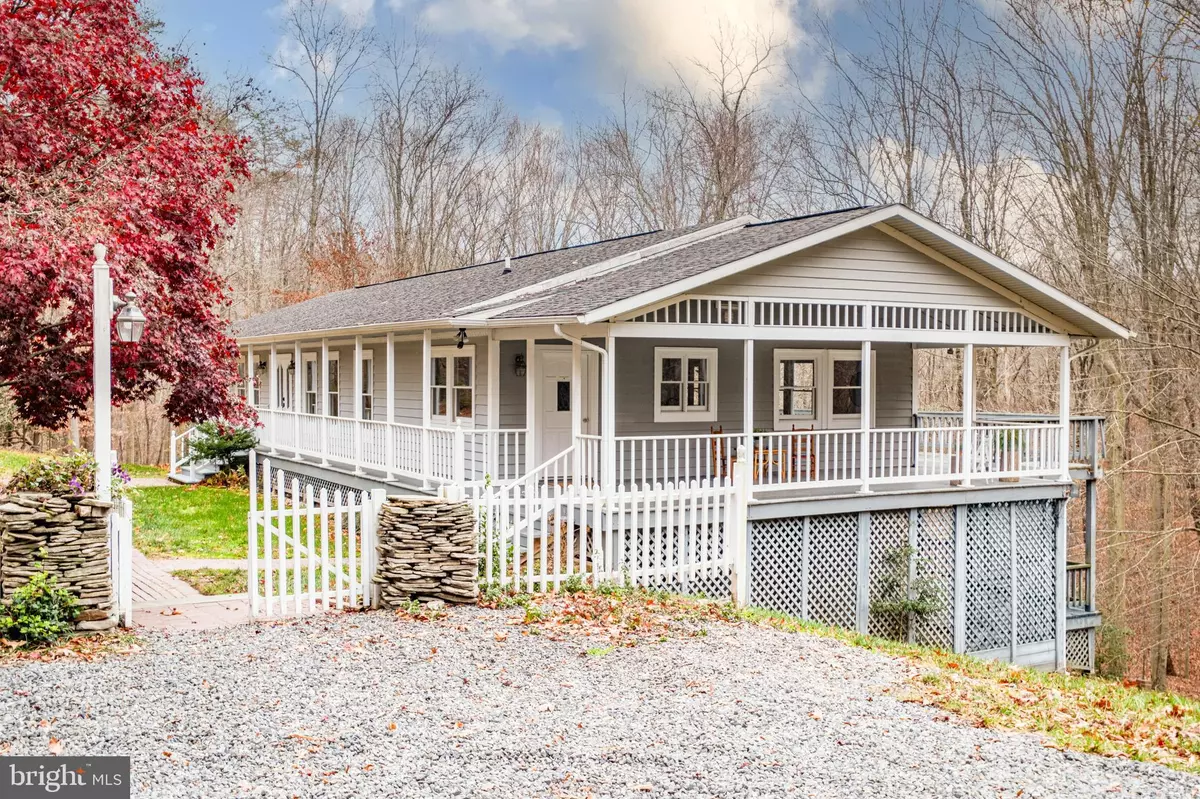$972,000
$950,000
2.3%For more information regarding the value of a property, please contact us for a free consultation.
3 Beds
3 Baths
3,219 SqFt
SOLD DATE : 12/19/2024
Key Details
Sold Price $972,000
Property Type Single Family Home
Sub Type Detached
Listing Status Sold
Purchase Type For Sale
Square Footage 3,219 sqft
Price per Sqft $301
Subdivision Stillwell Acres
MLS Listing ID VAFX2206960
Sold Date 12/19/24
Style Raised Ranch/Rambler,Bungalow,Coastal,Cottage,Farmhouse/National Folk,Ranch/Rambler,Transitional
Bedrooms 3
Full Baths 2
Half Baths 1
HOA Y/N N
Abv Grd Liv Area 2,184
Originating Board BRIGHT
Year Built 1987
Annual Tax Amount $11,511
Tax Year 2024
Lot Size 5.000 Acres
Acres 5.0
Property Description
Welcome to a unique custom-built home nestled on a 5-acre wooded lot in Clifton/ Fairfax Station area of Northern Virginia. The secluded 4258 square foot farmhouse rambler has 3 bedrooms and 2.5 bathrooms. Stillwell Acres Lane is a private drive off Wolf Run Shoals Road in Clifton.
The home is being sold “As-Is” which means the owner does not plan to complete any projects or make any repairs.
Distinctive features:
• Decks wrap the home on two levels, and the upper level includes a 30-foot porch.
• A rocky creek runs through the property on its way to the Occoquan River and is part of the Chesapeake Bay watershed.
• The property is WWF Certified Wildlife Habitat® -- a shared space with peepers, foxes, owls, falcons, deer, and a resident hummingbird.
• A wide variety of parks are nearby: the home's back property line abuts Fountainhead Regional Park. Less than a mile down Wolf Run Shoals Road is a trailhead to enter the Bull Run Occoquan Trail. Burke Lake Park and Golf Center is a 10-minute drive away. Occoquan Park and Workhouse Arts Center are a 15-minute drive.
• The historic town of Clifton is a 10-minute drive, and the town of Occoquan is a 15-minute drive.
• Fairfax County Public Schools serving this home are Fairview Elementary School (K-6th) and Robinson Secondary School (7th-12th).
Interior features:
• The 27' x 21' great room has high ceilings.
• Oversized windows fill both levels with an abundance of natural light.
• The main level bedroom suite has a dressing area, walk-in closet, updated attached bathroom, plus a private sunroom.
• The main level sunroom opens onto the rear-facing deck.
• The kitchen has a huge adjacent breakfast room.
• A formal dining room is just off the entry foyer.
• A large main level study includes an oversized, walk-in library.
• The family room on the lower level has a wood-burning fireplace and doors that lead to the lower deck and backyard.
• Two bedrooms, one attached to the updated full bathroom, are on the lower level.
• The laundry room is on the lower level.
• The lower level also includes a large workshop space, additional storage (unfinished), and utility room.
Location
State VA
County Fairfax
Zoning 030
Rooms
Other Rooms Living Room, Dining Room, Primary Bedroom, Bedroom 2, Bedroom 3, Kitchen, Family Room, Foyer, Breakfast Room, Study, Sun/Florida Room, Laundry, Utility Room, Workshop, Primary Bathroom, Full Bath, Half Bath
Basement Daylight, Full, Interior Access, Outside Entrance, Partially Finished, Rear Entrance, Workshop, Heated
Main Level Bedrooms 1
Interior
Interior Features Attic, Breakfast Area, Carpet, Ceiling Fan(s), Entry Level Bedroom, Formal/Separate Dining Room, Pantry, Primary Bath(s), Recessed Lighting, Stain/Lead Glass, Upgraded Countertops, Walk-in Closet(s), Water Treat System, Wood Floors
Hot Water Electric
Heating Heat Pump(s)
Cooling Central A/C
Flooring Carpet, Ceramic Tile, Hardwood, Luxury Vinyl Plank
Fireplaces Number 1
Fireplaces Type Mantel(s), Wood, Fireplace - Glass Doors
Equipment Cooktop, Dishwasher, Disposal, Dryer, Microwave, Oven - Wall, Oven/Range - Electric, Range Hood, Refrigerator, Stainless Steel Appliances, Washer, Water Heater
Fireplace Y
Appliance Cooktop, Dishwasher, Disposal, Dryer, Microwave, Oven - Wall, Oven/Range - Electric, Range Hood, Refrigerator, Stainless Steel Appliances, Washer, Water Heater
Heat Source Electric
Laundry Lower Floor
Exterior
Exterior Feature Deck(s), Wrap Around, Porch(es)
Garage Spaces 6.0
Utilities Available Cable TV Available, Electric Available, Phone Available
Water Access N
View Garden/Lawn, Trees/Woods, Creek/Stream
Street Surface Gravel
Accessibility None
Porch Deck(s), Wrap Around, Porch(es)
Road Frontage Private, Road Maintenance Agreement
Total Parking Spaces 6
Garage N
Building
Lot Description Backs - Parkland, Backs to Trees, Front Yard, Landscaping, Partly Wooded, Private, Secluded, SideYard(s), Sloping, Trees/Wooded, No Thru Street, Rural
Story 2
Foundation Slab, Block
Sewer Private Septic Tank
Water Private, Well
Architectural Style Raised Ranch/Rambler, Bungalow, Coastal, Cottage, Farmhouse/National Folk, Ranch/Rambler, Transitional
Level or Stories 2
Additional Building Above Grade, Below Grade
New Construction N
Schools
Elementary Schools Fairview
Middle Schools Robinson Secondary School
High Schools Robinson Secondary School
School District Fairfax County Public Schools
Others
Pets Allowed Y
Senior Community No
Tax ID 0954 01 0013B
Ownership Fee Simple
SqFt Source Assessor
Acceptable Financing Conventional, VA, FHA
Horse Property Y
Horse Feature Horses Allowed
Listing Terms Conventional, VA, FHA
Financing Conventional,VA,FHA
Special Listing Condition Standard
Pets Allowed Number Limit
Read Less Info
Want to know what your home might be worth? Contact us for a FREE valuation!

Our team is ready to help you sell your home for the highest possible price ASAP

Bought with Jessica V Fauteux • RE/MAX Allegiance
"My job is to find and attract mastery-based agents to the office, protect the culture, and make sure everyone is happy! "

