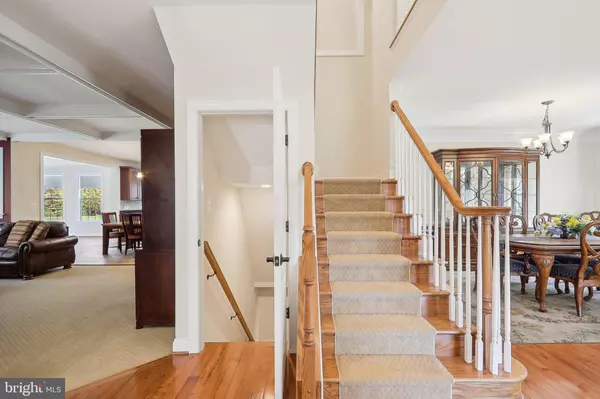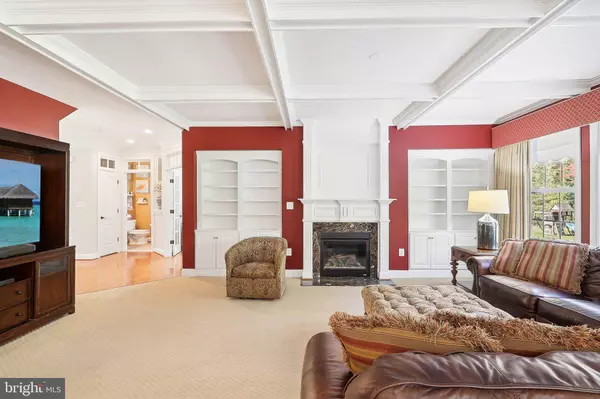$1,000,000
$994,900
0.5%For more information regarding the value of a property, please contact us for a free consultation.
6 Beds
6 Baths
5,883 SqFt
SOLD DATE : 12/20/2024
Key Details
Sold Price $1,000,000
Property Type Single Family Home
Sub Type Detached
Listing Status Sold
Purchase Type For Sale
Square Footage 5,883 sqft
Price per Sqft $169
Subdivision Dale City
MLS Listing ID VAPW2082592
Sold Date 12/20/24
Style Colonial
Bedrooms 6
Full Baths 5
Half Baths 1
HOA Fees $50/mo
HOA Y/N Y
Abv Grd Liv Area 4,083
Originating Board BRIGHT
Year Built 2012
Annual Tax Amount $8,841
Tax Year 2024
Lot Size 0.459 Acres
Acres 0.46
Property Description
Welcome to this beautiful and expansive single-family residence, ideally located at the end of a peaceful cul-de-sac surrounded by mature trees. Relax on the large front porch and enjoy the tranquil setting over morning coffee or evening sunsets. The sophisticated floor plan is designed for both comfort and entertaining, featuring large living areas that flow seamlessly. As you step inside to discover coffered ceilings that add sophistication and charm complemented by custom built-ins and moldings throughout. The heart of the home boasts a stunning gourmet kitchen with tile floors, a stylish backsplash, stainless steel appliances, and a spacious island, perfect for culinary enthusiasts. An adjacent morning room offers a sun-filled space for plants, relaxing or breakfast area for lazy mornings while the bright and airy main level office, complete with bay window, offers a perfect workspace or study area, enhancing productivity and comfort. Upper level boasts an incredible 5 generous sized bedrooms that includes a private guest suite and Jack and Jill bathroom perfect for hosting family and friends and providing functionality for the bedrooms it serves. Retreat to the luxurious primary bedroom, featuring a two-sided stone fireplace that creates a cozy ambiance for both the bedroom and adjoining sitting area and indulge in the regal primary bathroom, complete with upscale fixtures and finishes, offering a serene oasis for relaxation. The finished basement offers an abundance of space, perfect for creating your ideal recreational retreat. With a convenient walk-up entrance, you'll enjoy seamless access to the outdoor area. The versatile layout includes multiple rooms that can be tailored to your needs—whether you envision a state-of-the-art media room, a dedicated exercise space, or a cozy lounge area. Ample parking and storage space with a fantastic 3-car garage, perfect for your vehicles and hobbies. Step outside to a beautifully designed patio featuring stone steps and retaining walls, perfect for entertaining and unwinding in your private oasis. Other Updates and appointments include ***2012 Roof ** Windows & HVAC** 2020 Hot Water Heater** Wet bar in the basement** Oversized jet tub in the Primary Bathroom** Security System with Ring Cameras and Doorbell** Gutter Guards** Track lighting in the Primary Bedroom**Recessed patio lighting**Recessed lighting throughout**All bedrooms, office and family room wired for overhead fans** Expansive Primary Bedroom walk-in closet**New outside lighting fixtures**Located in Colgan HS district! Experience the perfect blend of comfort without compromising luxury in this beautiful home!
Location
State VA
County Prince William
Zoning SEE ZONING MAP
Rooms
Basement Combination
Interior
Interior Features Bathroom - Soaking Tub, Ceiling Fan(s), Carpet, Crown Moldings, Additional Stairway, Entry Level Bedroom, Double/Dual Staircase, Dining Area, Floor Plan - Traditional, Kitchen - Gourmet, Primary Bath(s), Recessed Lighting, Walk-in Closet(s), Wet/Dry Bar, Wood Floors
Hot Water Electric
Heating Forced Air, Humidifier
Cooling Central A/C, Ceiling Fan(s)
Fireplaces Number 2
Fireplaces Type Screen
Equipment Oven - Wall, Disposal, Dishwasher, Cooktop, Built-In Microwave, Refrigerator
Fireplace Y
Window Features Bay/Bow
Appliance Oven - Wall, Disposal, Dishwasher, Cooktop, Built-In Microwave, Refrigerator
Heat Source Natural Gas
Exterior
Exterior Feature Patio(s)
Parking Features Garage - Front Entry, Garage Door Opener
Garage Spaces 3.0
Water Access N
Accessibility None
Porch Patio(s)
Attached Garage 3
Total Parking Spaces 3
Garage Y
Building
Lot Description Backs to Trees, Rear Yard, Trees/Wooded, No Thru Street, Cul-de-sac
Story 2
Foundation Other
Sewer Public Sewer
Water Public
Architectural Style Colonial
Level or Stories 2
Additional Building Above Grade, Below Grade
Structure Type 2 Story Ceilings,9'+ Ceilings
New Construction N
Schools
Elementary Schools Penn
Middle Schools Beville
School District Prince William County Public Schools
Others
Senior Community No
Tax ID 8093-90-4144
Ownership Fee Simple
SqFt Source Assessor
Security Features Electric Alarm,Exterior Cameras
Special Listing Condition Standard
Read Less Info
Want to know what your home might be worth? Contact us for a FREE valuation!

Our team is ready to help you sell your home for the highest possible price ASAP

Bought with Farrukh Bhuiyan • Samson Properties

"My job is to find and attract mastery-based agents to the office, protect the culture, and make sure everyone is happy! "






