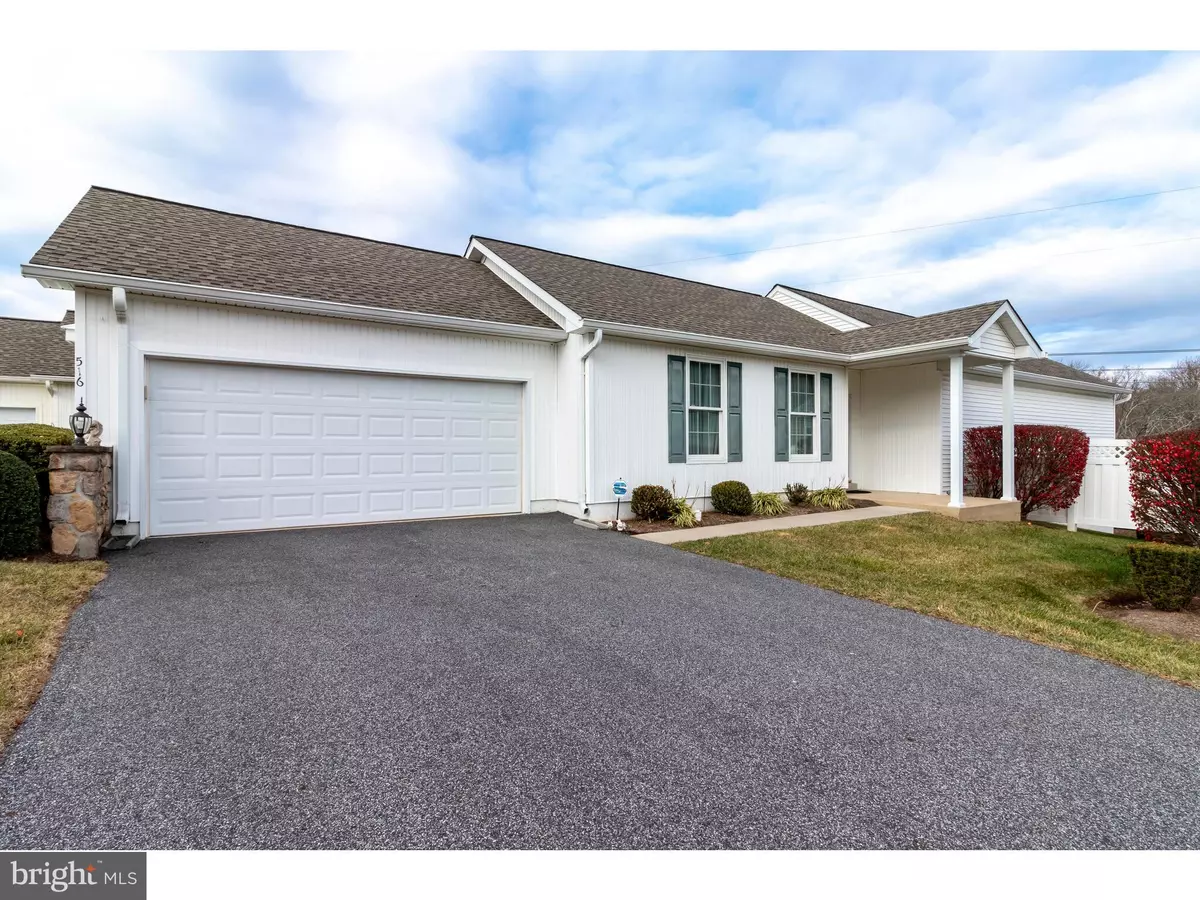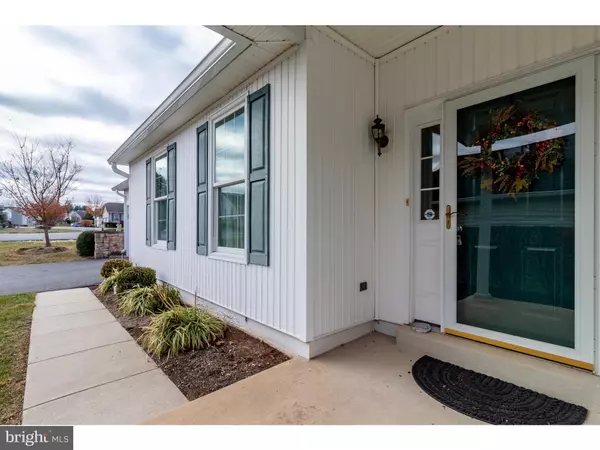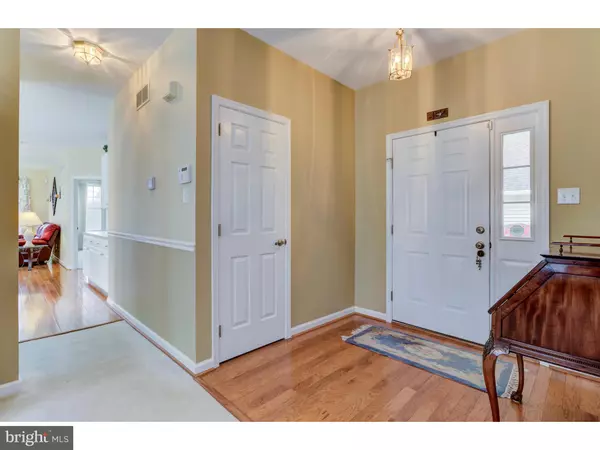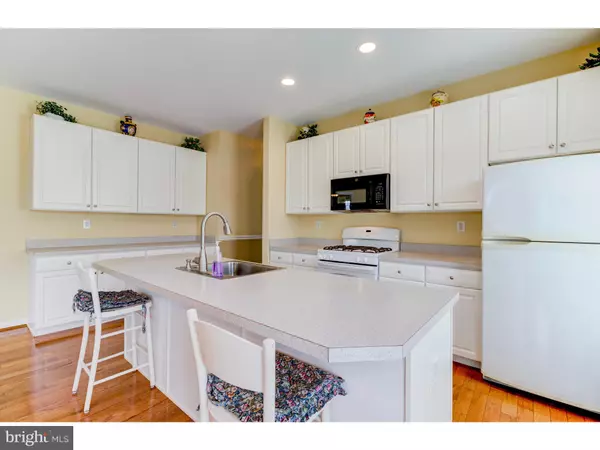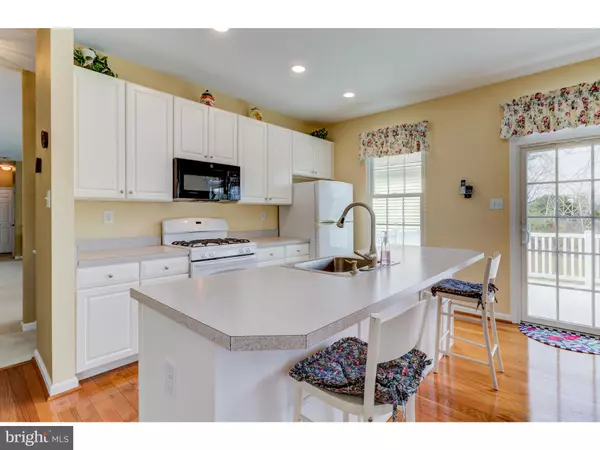$522,000
$495,000
5.5%For more information regarding the value of a property, please contact us for a free consultation.
2 Beds
2 Baths
1,751 SqFt
SOLD DATE : 12/27/2024
Key Details
Sold Price $522,000
Property Type Single Family Home
Sub Type Detached
Listing Status Sold
Purchase Type For Sale
Square Footage 1,751 sqft
Price per Sqft $298
Subdivision Fox Hill Farm
MLS Listing ID PADE2080006
Sold Date 12/27/24
Style Ranch/Rambler
Bedrooms 2
Full Baths 2
HOA Fees $375/mo
HOA Y/N Y
Abv Grd Liv Area 1,751
Originating Board BRIGHT
Year Built 1999
Annual Tax Amount $6,583
Tax Year 2024
Lot Size 2,178 Sqft
Acres 0.05
Lot Dimensions 0.00 x 0.00
Property Description
Welcome to this clean and bright ranch home in the active community of Fox Hill Farm. This Adams model offers 2 bedrooms and 2 full baths plus a finished, walk-out basement. The design is thoughtfully laid out offering both comfort and convenience. Enter the foyer which flows into the combination dining/living room. The kitchen is to the right providing lots of cabinet space, a sliding door to the deck (approx. 12 x 14) and gleaming hardwood floors that flow seamlessly into the family room. The entire space is filled with loads of natural light. The primary suite can be found just off the family room offering a spacious bedroom, lots of closet space plus a private bath with a walk-in shower. To the left of the foyer, you will find the second bedroom plus a hall bath complete with a tub/shower combination. This is also where the ample laundry room and exit to the garage are located. The walk-out finished basement (approx. 600 sq ft) extends your living space, perfect for entertaining, hobbies, or relaxation, and includes additional storage space to keep your home organized and clutter-free. This home provides ample living space tailored for easy living and is located a short walk to the Clubhouse plus easy access to the walking trail. Fox Hill Farm offers many amenities such as indoor & outdoor pools, tennis & bocce courts, fitness center, library and billiards room. Some notable updates to the home include the new primary walk-in shower, newer hot water heater (less than 1 yr), newer HVAC (approx. 3 yrs), new Anderson windows and doors (2010-2015). The home and community are ideal for those seeking a relaxed, low-maintenance lifestyle. Schedule a tour and see for yourself all that Fox Hill Farm has to offer!
Location
State PA
County Delaware
Area Concord Twp (10413)
Zoning RES
Rooms
Basement Partially Finished, Outside Entrance, Sump Pump, Walkout Level, Windows
Main Level Bedrooms 2
Interior
Interior Features Bathroom - Tub Shower, Bathroom - Walk-In Shower, Breakfast Area, Carpet, Ceiling Fan(s), Dining Area, Entry Level Bedroom, Family Room Off Kitchen, Floor Plan - Open, Primary Bath(s), Walk-in Closet(s), Window Treatments, Wood Floors, Kitchen - Island, Kitchen - Table Space, Recessed Lighting
Hot Water Natural Gas
Heating Forced Air
Cooling Central A/C
Fireplace N
Heat Source Natural Gas
Laundry Main Floor
Exterior
Exterior Feature Deck(s)
Parking Features Garage - Front Entry, Garage Door Opener, Inside Access
Garage Spaces 4.0
Water Access N
View Trees/Woods
Accessibility None
Porch Deck(s)
Attached Garage 2
Total Parking Spaces 4
Garage Y
Building
Story 1
Foundation Concrete Perimeter
Sewer Public Sewer
Water Public
Architectural Style Ranch/Rambler
Level or Stories 1
Additional Building Above Grade, Below Grade
New Construction N
Schools
School District Garnet Valley
Others
Senior Community Yes
Age Restriction 55
Tax ID 13-00-00465-49
Ownership Fee Simple
SqFt Source Assessor
Special Listing Condition Standard
Read Less Info
Want to know what your home might be worth? Contact us for a FREE valuation!

Our team is ready to help you sell your home for the highest possible price ASAP

Bought with Chiara V Best • Long & Foster Real Estate, Inc.
"My job is to find and attract mastery-based agents to the office, protect the culture, and make sure everyone is happy! "

