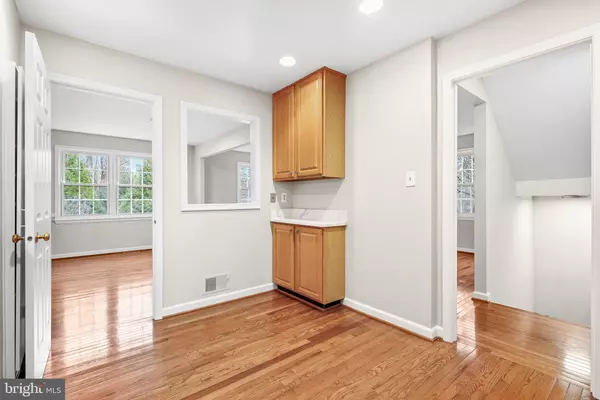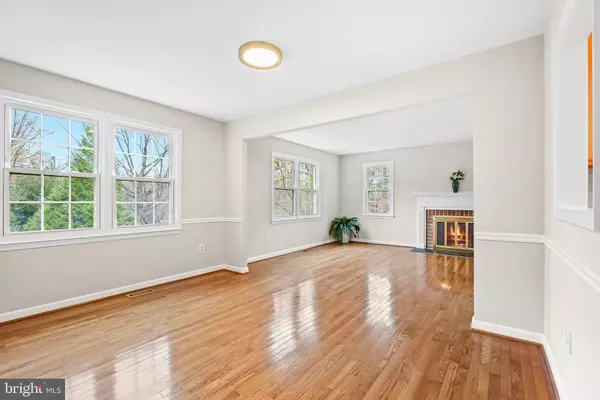$950,000
$899,000
5.7%For more information regarding the value of a property, please contact us for a free consultation.
4 Beds
4 Baths
2,620 SqFt
SOLD DATE : 01/03/2025
Key Details
Sold Price $950,000
Property Type Townhouse
Sub Type End of Row/Townhouse
Listing Status Sold
Purchase Type For Sale
Square Footage 2,620 sqft
Price per Sqft $362
Subdivision Old Georgetown Village
MLS Listing ID MDMC2157374
Sold Date 01/03/25
Style Colonial
Bedrooms 4
Full Baths 3
Half Baths 1
HOA Fees $100
HOA Y/N Y
Abv Grd Liv Area 1,920
Originating Board BRIGHT
Year Built 1981
Annual Tax Amount $9,537
Tax Year 2024
Lot Size 3,068 Sqft
Acres 0.07
Property Description
This Beautiful, All-Brick, South-Facing End-Unit Townhome Is Perfectly Nestled in The Quiet Community of Old Georgetown Village. With Windows on Three Sides, The Home Is Filled with Incredible Natural Light and Stunning Views. Upstairs, You'll Find Three Spacious Bedrooms and Two Full Baths. The Main Level Features a Kitchen, Dining Room That Opens to The Living Room with a Brick, Wood-Burning Fireplace, Gleaming Hardwood Floors, a Welcoming Foyer, an Office, and a Convenient Half Bath. The Lower Level Offers a Walk-Out Design with Full-Sized Windows, Abundant Natural Light, a Bedroom or Office, a Full Bath, a Laundry Room, and a Large Family Room with Another Brick, Wood-Burning Fireplace. Step Outside into a Private Paradise with a Fully Fenced Backyard and a Large Patio, Perfect for Relaxing or Entertaining. With Fresh Paint and Thoughtful Updates Throughout, This Home Is Truly Move-In Ready. Old Georgetown Village is a Highly Sought-After Location Close to Metro, Restaurants, Entertainment, Whole Foods, Parks, Pike & Rose, Excellent Schools, Shopping, and More. This Home Enjoys a Particularly Special Spot within the Neighborhood, Come See for Yourself!
Location
State MD
County Montgomery
Zoning PD9
Direction South
Rooms
Basement Fully Finished, Daylight, Full, Walkout Level, Windows
Interior
Hot Water Electric
Heating Heat Pump - Electric BackUp, Forced Air
Cooling Central A/C
Flooring Hardwood, Carpet, Ceramic Tile
Fireplaces Number 2
Fireplace Y
Heat Source Electric
Laundry Has Laundry, Lower Floor
Exterior
Garage Spaces 1.0
Parking On Site 1
Fence Rear
Water Access N
View Garden/Lawn, Trees/Woods
Roof Type Asphalt
Accessibility Other
Total Parking Spaces 1
Garage N
Building
Lot Description Backs to Trees, Backs - Open Common Area, Private, Rear Yard, Secluded
Story 3
Foundation Block
Sewer Public Sewer
Water Public
Architectural Style Colonial
Level or Stories 3
Additional Building Above Grade, Below Grade
Structure Type Dry Wall
New Construction N
Schools
Elementary Schools Garrett Park
Middle Schools Tilden
High Schools Walter Johnson
School District Montgomery County Public Schools
Others
Senior Community No
Tax ID 160401797661
Ownership Fee Simple
SqFt Source Assessor
Security Features Security Gate
Acceptable Financing Cash, Conventional
Listing Terms Cash, Conventional
Financing Cash,Conventional
Special Listing Condition Standard
Read Less Info
Want to know what your home might be worth? Contact us for a FREE valuation!

Our team is ready to help you sell your home for the highest possible price ASAP

Bought with Marysol Bonilla • Corcoran McEnearney
"My job is to find and attract mastery-based agents to the office, protect the culture, and make sure everyone is happy! "






