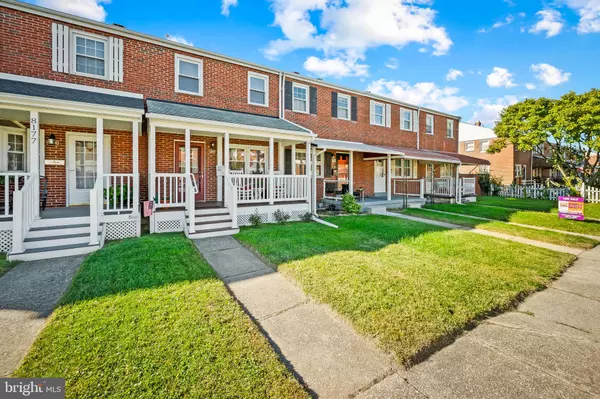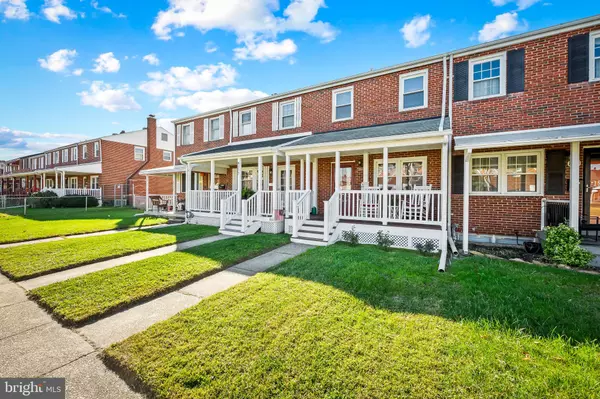$225,000
$219,900
2.3%For more information regarding the value of a property, please contact us for a free consultation.
3 Beds
2 Baths
1,024 SqFt
SOLD DATE : 01/07/2025
Key Details
Sold Price $225,000
Property Type Townhouse
Sub Type Interior Row/Townhouse
Listing Status Sold
Purchase Type For Sale
Square Footage 1,024 sqft
Price per Sqft $219
Subdivision Gray Haven
MLS Listing ID MDBC2113902
Sold Date 01/07/25
Style Traditional
Bedrooms 3
Full Baths 2
HOA Y/N N
Abv Grd Liv Area 1,024
Originating Board BRIGHT
Year Built 1960
Annual Tax Amount $1,502
Tax Year 2024
Lot Size 1,600 Sqft
Acres 0.04
Property Description
Welcome to 8175 Del Haven Rd, the newest and most exciting listing in Gray Haven! This impeccably maintained 3-bedroom, 2-bathroom townhome offers an exceptional combination of comfort, style, and functionality, making it the great place to call home. From the moment you arrive, the thoughtfully curated landscaping at the front of the property sets the tone, leading to a spacious front porch—ideal for enjoying your morning coffee or relaxing in the evening. Step inside, and you'll immediately notice the inviting open-concept design, where natural light pours in creating a bright and airy atmosphere. The main level boasts stunning hardwood floors that flow seamlessly through the living room and dining room, enhancing the home's warmth and character. The generous living area is perfect for both relaxing and entertaining, while the dining area offers plenty of room for family meals or hosting guests. The kitchen is truly a highlight, designed to meet all your culinary needs with a convenient breakfast bar with under-shelving, providing additional storage and a modern touch. With ample counter space for food prep, along with a full suite of matching appliances—including a refrigerator, stove, and wall oven—this kitchen is both functional and stylish, making meal preparation a breeze. Upstairs, the home continues to impress with newly installed plush carpet throughout. The spacious primary bedroom offers a peaceful retreat, while two additional well-sized bedrooms provide flexibility for family, guests, or a home office. A full hallway bathroom serves the upper level, offering a clean, modern space with ample storage. The finished lower level of the home offers even more versatile living space, whether you envision it as a recreational room, home office, workout area, or even a bonus bedroom. This level also features convenient access to a second full bathroom, adding both privacy and convenience for guests or family members. The possibilities for this space are endless. Outside, enjoy two covered porches that expand your living area into the outdoors, perfect for entertaining or simply unwinding. The home also includes the added convenience of off-street parking with a dedicated one-car parking pad, ensuring you always have a place to park. Location is key, and this home delivers! It is ideally situated with easy access to major highways, BWI Airport, Fort Meade, Baltimore City, and a host of other key destinations, making commuting and travel a breeze. This property offers the perfect balance of quiet residential living and easy access to everything the area has to offer. HOUSE FEATURES: 2008 Roof, 2011 Bathroom Remodel, 2013 Rear Porch, 2018 Stove and Oven, 2019 Front Porch, 2021 Refrigerator & Washer Dryer.
Location
State MD
County Baltimore
Zoning R
Rooms
Basement Partially Finished, Outside Entrance, Interior Access
Interior
Interior Features Bathroom - Tub Shower, Carpet, Ceiling Fan(s), Dining Area, Floor Plan - Traditional, Kitchen - Eat-In, Wood Floors
Hot Water Natural Gas
Heating Forced Air
Cooling Ceiling Fan(s), Central A/C
Flooring Hardwood, Carpet
Equipment Dryer, Exhaust Fan, Microwave, Oven - Wall, Oven/Range - Gas, Refrigerator, Washer
Fireplace N
Appliance Dryer, Exhaust Fan, Microwave, Oven - Wall, Oven/Range - Gas, Refrigerator, Washer
Heat Source Natural Gas
Laundry Basement, Has Laundry, Lower Floor, Dryer In Unit, Washer In Unit
Exterior
Exterior Feature Porch(es)
Garage Spaces 1.0
Water Access N
Accessibility None
Porch Porch(es)
Total Parking Spaces 1
Garage N
Building
Story 3
Foundation Concrete Perimeter
Sewer Public Sewer
Water Public
Architectural Style Traditional
Level or Stories 3
Additional Building Above Grade, Below Grade
New Construction N
Schools
School District Baltimore County Public Schools
Others
Senior Community No
Tax ID 04121213026850
Ownership Fee Simple
SqFt Source Assessor
Acceptable Financing Cash, Conventional, FHA, VA
Listing Terms Cash, Conventional, FHA, VA
Financing Cash,Conventional,FHA,VA
Special Listing Condition Standard
Read Less Info
Want to know what your home might be worth? Contact us for a FREE valuation!

Our team is ready to help you sell your home for the highest possible price ASAP

Bought with Nideen Morrison • Charis Realty Group
"My job is to find and attract mastery-based agents to the office, protect the culture, and make sure everyone is happy! "






